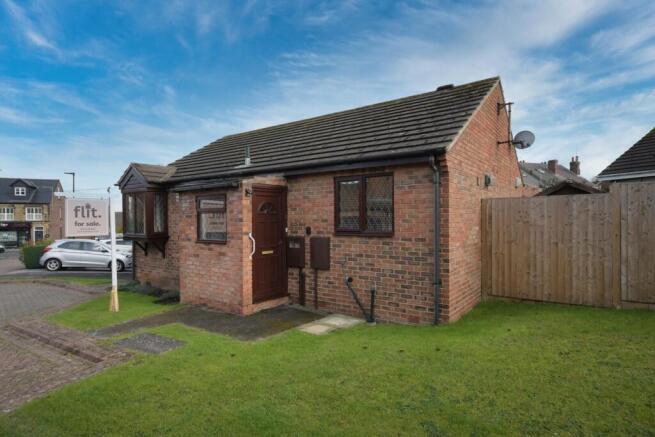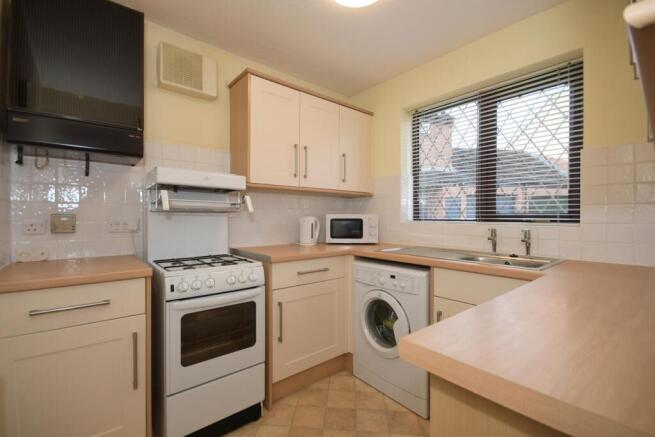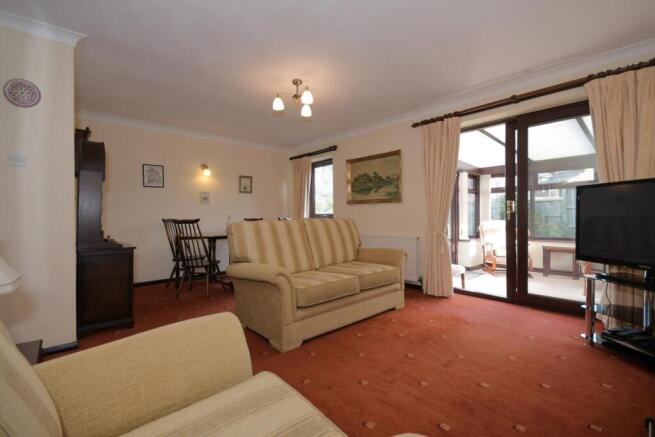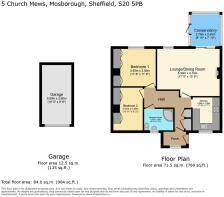Church Mews, Sheffield

- PROPERTY TYPE
Bungalow
- BEDROOMS
2
- BATHROOMS
1
- SIZE
Ask agent
- TENUREDescribes how you own a property. There are different types of tenure - freehold, leasehold, and commonhold.Read more about tenure in our glossary page.
Freehold
Key features
- Two double bedroom bungalow
- Sizable plot with separate garage and driveway
- Spacious living/dining area
- Modern bathroom
- Well-presented throughout
- Neutral kitchen
- Conservatory with garden views
- Enclosed spacious rear garden
- Close to plenty of local amenities
- Viewing highly recommended
Description
The bungalow is thoughtfully designed to provide a practical layout, ensuring that every inch of space is utilised effectively. Although the property occupies a generous plot , it is worth noting that bungalows provide a single-storey living arrangement, ideal for those seeking to avoid the use of stairs.
One of the standout features of this property is the dedicated parking space and additional garage, providing added convenience for residents and visitors alike. The location in Church Mews is particularly appealing, as it offers a peaceful environment while still being within easy reach of local amenities, parks, and transport links.
This bungalow presents a wonderful opportunity to create a cosy home in a sought-after area of Sheffield. With its practical features and charming surroundings, it is sure to attract interest from a variety of buyers. Be sure to take the opportunity to view this delightful property and imagine the potential it offers for your future.
Lounge/Dining Room - 17' 5" x 13' 5" - This comfortable lounge and dining room offers a spacious setting with carpeted flooring and neutral walls. It features ample natural light from multiple windows and direct access to the conservatory, creating a lovely flow between living and garden areas. The room is versatile for both relaxing and dining, with enough space for seating and a table. The neutral tones and simple ceiling light fittings provide a warm and inviting atmosphere.
Conservatory - 8' 10" x 7' 10" - A bright conservatory with large windows on three sides offers panoramic views over the garden, filling the space with natural light. The neutral flooring and simple furnishings create a calm spot perfect for enjoying the outdoors from inside the home, with glazed doors opening directly into the garden.
Kitchen - 7' 10" x 7' 7" - The kitchen is neatly designed with light wood-effect countertops and cream cabinets providing ample storage and workspace. Fitted with a gas cooker and sink positioned beneath a window, the kitchen also accommodates space for a washing machine. Tiled splashbacks and flooring add practicality, while the window allows natural light to brighten the space.
Bedroom One - 11'6 " x 10' 10" - The primary bedroom is a cosy, carpeted room featuring neutral décor and built-in wardrobes with mirrored sections and storage drawers, providing excellent space for clothing and personal items. A large window fills the room with daylight, offering pleasant views outside and enhancing the airy feel.
Bedroom Two - 11' 11" x 8' 2" - Bedroom two is a bright and comfortable space, carpeted and decorated in neutral shades. It includes built-in wardrobes and a central window with a patterned glass design, allowing light to fill the room while maintaining privacy. The room offers a pleasant and practical sleeping area.
Shower Room - 5' 11" x 5' 11" - A well-maintained shower room fitted with a corner shower enclosure featuring glass doors and an electric shower unit. The space is finished with easy-clean tiled walls and complemented by a pedestal wash basin and close coupled WC, all beneath a frosted window to provide light and privacy.
Hall - The porch and entrance hall is welcoming with a brand new carpeted flooring and plain, neutral walls. It provides access to the main rooms of the home, including the lounge/dining room, kitchen, bedrooms, and shower room, creating a central point for the property.
Rear Garden - Outside, the property benefits from a enclosed rear garden with a neatly trimmed lawn bordered by shrubs and hedges, offering a peaceful outdoor space. A small patio area adjoins the conservatory, perfect for outdoor seating. The garden also features two sheds for additional storage and mature planting beds. To the front, there is a lawned area adjacent to the driveway leading to a single garage with a roller shutter door, providing secure parking and storage.
Garage - 16' 5" x 8' 6" - The garage is a single unit with a roller shutter door, suitable for one vehicle or additional storage. It is positioned adjacent to the property with direct access from the driveway.
Front Exterior - The front exterior presents a traditional red-brick, single-storey home with a pitched roof and a wooden front door. Windows are protected by diamond-patterned leaded glass and the property is set back from the road with a neatly kept lawn and driveway providing parking.
Brochures
Church Mews, SheffieldBrochure- COUNCIL TAXA payment made to your local authority in order to pay for local services like schools, libraries, and refuse collection. The amount you pay depends on the value of the property.Read more about council Tax in our glossary page.
- Band: C
- PARKINGDetails of how and where vehicles can be parked, and any associated costs.Read more about parking in our glossary page.
- Garage,Driveway
- GARDENA property has access to an outdoor space, which could be private or shared.
- Yes
- ACCESSIBILITYHow a property has been adapted to meet the needs of vulnerable or disabled individuals.Read more about accessibility in our glossary page.
- Lateral living
Church Mews, Sheffield
Add an important place to see how long it'd take to get there from our property listings.
__mins driving to your place
Get an instant, personalised result:
- Show sellers you’re serious
- Secure viewings faster with agents
- No impact on your credit score
Your mortgage
Notes
Staying secure when looking for property
Ensure you're up to date with our latest advice on how to avoid fraud or scams when looking for property online.
Visit our security centre to find out moreDisclaimer - Property reference 34275892. The information displayed about this property comprises a property advertisement. Rightmove.co.uk makes no warranty as to the accuracy or completeness of the advertisement or any linked or associated information, and Rightmove has no control over the content. This property advertisement does not constitute property particulars. The information is provided and maintained by Flit, Sheffield. Please contact the selling agent or developer directly to obtain any information which may be available under the terms of The Energy Performance of Buildings (Certificates and Inspections) (England and Wales) Regulations 2007 or the Home Report if in relation to a residential property in Scotland.
*This is the average speed from the provider with the fastest broadband package available at this postcode. The average speed displayed is based on the download speeds of at least 50% of customers at peak time (8pm to 10pm). Fibre/cable services at the postcode are subject to availability and may differ between properties within a postcode. Speeds can be affected by a range of technical and environmental factors. The speed at the property may be lower than that listed above. You can check the estimated speed and confirm availability to a property prior to purchasing on the broadband provider's website. Providers may increase charges. The information is provided and maintained by Decision Technologies Limited. **This is indicative only and based on a 2-person household with multiple devices and simultaneous usage. Broadband performance is affected by multiple factors including number of occupants and devices, simultaneous usage, router range etc. For more information speak to your broadband provider.
Map data ©OpenStreetMap contributors.




