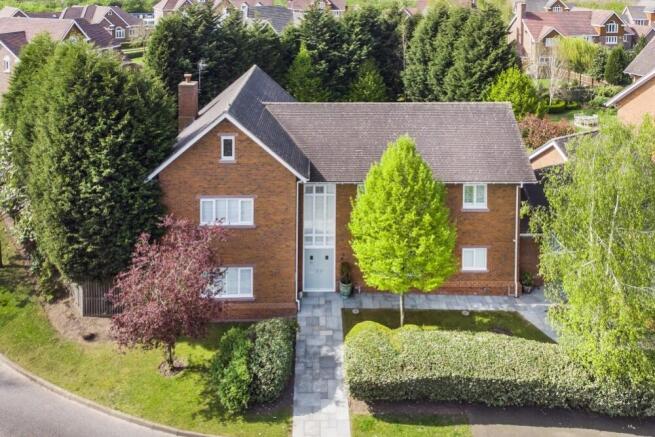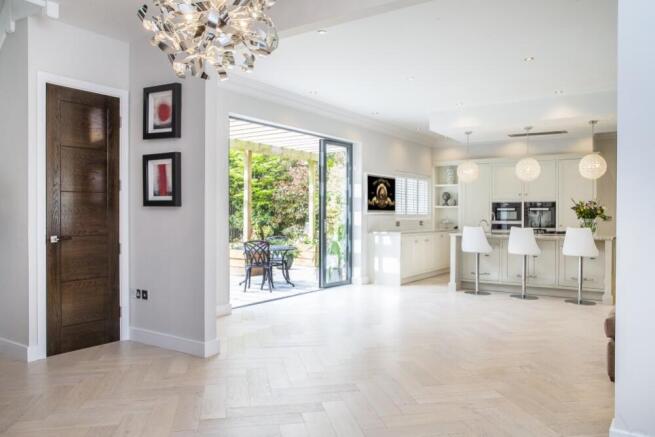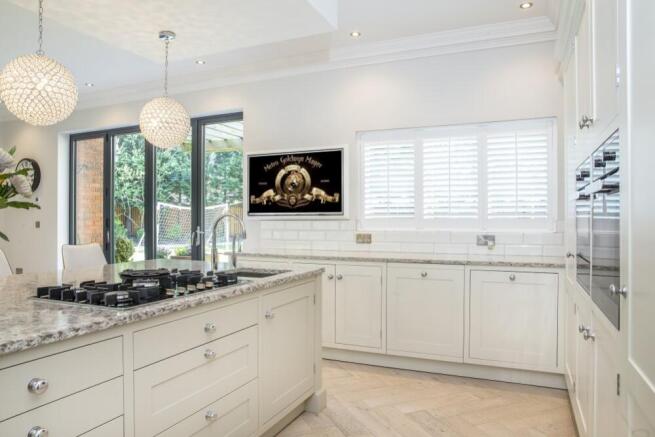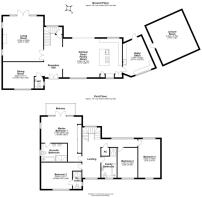
Freshwater Drive, Weston, Crewe, Cheshire, CW2 5GR

Letting details
- Let available date:
- Now
- Deposit:
- £3,173A deposit provides security for a landlord against damage, or unpaid rent by a tenant.Read more about deposit in our glossary page.
- Min. Tenancy:
- 12 months How long the landlord offers to let the property for.Read more about tenancy length in our glossary page.
- Let type:
- Long term
- Furnish type:
- Unfurnished
- Council Tax:
- Ask agent
- PROPERTY TYPE
Detached
- BEDROOMS
4
- BATHROOMS
3
- SIZE
2,949 sq ft
274 sq m
Key features
- Wychwood Park, Weston, Cheshire
- Unfurnished
- Spacious kitchen living area
- Underfloor heating
- Fully equipped kitchen
- Converted Garage
- Gated Community
- 24hr Security
- 18 Hole golf course and hotel
- Long term let
Description
This superbly appointed and situated superior detached house stands in a highly favoured position upon Wychwood Park and provides well arrayed and appointed accommodation of character. The Park is highly prized for it's overall design and increasingly attractive setting with delightful maturing trees and open green areas within undulating countryside benefiting from an abundance of wildlife, lovely walks, security entrance gates, a recently upgraded luxury hotel, golf clubhouse with restaurant and bar as well as a superb 18 hole PGA standard golf course. The park is well situated for the commuter being close to the M6 motorway and Crewe mainline railway station and the park stands within delightful undulating countryside in South Cheshire. The area is highly prized for its pleasant villages and sporting pursuits.
Property Details.
A wide tiled approach leads to handsome sectional double glazed doors with high double glazed windows incorporating shutters above which leads to:
Open Plan Reception Hall. A glorious entrance into a wide open plan reception hall with lovely aspects to the living family dining kitchen and gardens and to an open plan dining room. With a returned staircase to first floor with half landing, a galleried balcony to first floor overlooking reception area, deep under stairs cupboard, tall column radiator, highest quality engineered light Oak Herringbone plank flooring and a dark Sapele door leads to:
Cloakroom. With WC, wall mounted wash hand basin, fitted mirror, fully tiled wall, uPVC double glazed window incorporating shutters and chrome radiator.
From the Reception Area open access leads to.Dining Room 11' 11'' x 18' 2'' max (3.62m x 5.54m) With uPVC double glazed windows to front elevation incorporating shutters and underfloor heating.
From the Reception Area double Sapele doors lead to.
Living Room 20' 3'' x 18' 2'' (6.18m x 5.54m). Impeccably designed and appointed affording superb aspects over private gardens with feature tiled chimney wall incorporating log effect gas fire, television recess, uPVC double glazed window to side elevation incorporating shutter, recessed ceiling lighting, hidden LED lighting, underfloor heating and uPVC double glazed double doors to rear gardens within full width uPVC double glazed window panels.
From the Reception Area open access leads to.
Open Plan Living Family Dining Kitchen 17' 4'' x 26' 7'' (5.29m x 8.11m). Engineered light Oak Herringbone plank flooring, underfloor heating throughout and uPVC double glazed windows to front elevation incorporating shutters. The kitchen area is comprehensively appointed with a superb range of high quality shaker style kitchen units comprising cupboards, drawers and tall cupboards incorporating Miele built in electric oven and steam oven with warmer drawer beneath, large central freestanding island with Miele five ring gas hob, sink and mixer tap to side incorporating dining counter with cupboards and drawers, integrated dishwasher, integrated Quooker boiling tap, shelving, uPVC double glazed window, ceiling mounted expulsion system, recessed ceiling lighting, integrated wine cooler and cabinet, pull out pantry cupboard, integrated full height fridge, integrated full height freezer, integrated microwave with warmer drawer beneath, rare Granite topped working surfaces, storage cupboard incorporating wall mounted central heating boiler and shelving, part tiled walls and a dark Sapele door leads to:
Home Office/Utility 13' 11'' x 15' 10'' (4.24m x 4.83m). With high vaulted ceiling incorporating Velux window and recessed ceiling lighting. Fitted Home Office Area With shelving, drawers, cupboards and desk unit. Utility Area With wall mounted units, base units, single drainer sink unit with mixer tap, Granite working surface, plumbing for washing machine, utility cupboards incorporating shelving, uPVC double glazed window to front elevation with shutters and a uPVC double glazed door to rear gardens.
Staircase to First Floor.
With uPVC double glazed window to rear elevation incorporating shutters and recessed ceiling lighting.
First Floor.
Galleried Landing With recessed ceiling lighting, full height windows to front elevation incorporating shutters and radiator.
Rear Landing. With radiator, uPVC double glazed windows to rear elevation, recessed ceiling lighting, deep linen store and airing cupboard incorporating pressurized cylinder venting system and a dark Sapele door leads to:
Master Bedroom Suite 20' 3'' max x 18' 2'' (6.18m x 5.54m). A stunning contemporary style suite with full glazed gabled elevation to rear with uPVC double glazing, vaulted ceiling incorporating uPVC double glazed doors to first floor balcony, wall light points, fitted wardrobes with full height sliding doors and incorporating railing and shelving, underfloor heating and a dark Sapele panel door leads to:
En Suite Bathroom. With tiled panelled bath, twin bowls sinks, full width fitted mirror, WC, half tiled walls, chrome radiator, large walk in fully tiled shower enclosure with wet floored shower and uPVC double glazed window.
Bedroom Two 11' 11'' x 18' 2'' max (3.62m x 5.54m). With uPVC double glazed window to front elevation incorporating shutters, radiator, fitted wardrobes with sliding mirror doors, recessed ceiling lighting and a dark Sapele panel door leads to:
En Suite Shower Room. With large walk in shower cubicle, WC, wall mounted wash hand basin, tile shower enclosure and uPVC double glazed window incorporating shutters.
House Bathroom. With a large double ended tiled panelled bath, fully tiled shower cubicle with screen door, wall mounted wash hand basin, WC, radiator, recessed ceiling lighting and uPVC double glazed window incorporating shutters.
Bedroom Three 17' 4'' x 9' 11'' (5.29m x 3.03m). With uPVC double glazed windows to front and rear elevations incorporating shutters, recessed ceiling lighting and radiator.
Bedroom Four 13' 6'' x 8' 10'' (4.12m x 2.70m). With uPVC double glazed window incorporating shutters, recessed ceiling lighting and radiator.
Detached Gym/Training Suite 17' 5'' x 19' 0'' (5.32m x 5.78m). An outstanding conversion providing a home sports suite with recessed ceiling lighting and high quality distressed Oak effect plank flooring. Suitable for a variety of usages.
Externally. The property enjoys delightful enclosed sheltered aspects with formal lawned garden area, paved pathway, hot tub area and an extensive paved patio and entertaining terrace with high timber pergola. The gardens extend to the South elevation and are delightfully enclosed incorporating a timber garden storage shed and further circular patio area. The gardens to the front are impressively laid out with formal raised flowerbeds incorporating neat established box trees and a block paved driveway provides extensive off road parking facilities which leads to an adjoining twin garage which is currently converted to a leisure suite.
Providing outstanding aspects to rear gardens via four panel bi-folding doors, recessed ceiling lighting, deep moulded coved ceiling,
Tenant Fee Act 2019.
Relevant letting fees and tenant protection information:
As well as paying the rent, you may also be required to make the following permitted payments.
Permitted payments:
Before the tenancy starts monies payable to Cheshire Lamont 'the Agent'
Holding Deposit: 1 week's rent
Total Deposit: 5 weeks' rent
Payment of up to £50 including VAT if you want to change the tenancy agreement
Payment of interest for the late payment of rent at a rate of 3% above The Bank of England Base Rate
Payment of £15.00 per hour including VAT for the reasonably incurred costs for the loss of keys/security devices
Payment of any unpaid rent or other reasonable costs associated with your early termination of the tenancy.
During the tenancy (payable to the provider) if permitted and applicable:
Utilities – gas, electricity, water.
Communications – telephone and broadband
Installation of cable/satellite
Subscription to cable/satellite supplier
Television licence
Council Tax Band.
Other permitted payments: Any other permitted payments, not included above, under the relevant legislation including contractual damages.
Tenant protection: Cheshire Lamont is a member of NALS CMP Scheme, which is a client money protection scheme, and also a member of Property Redress Scheme, which is a redress scheme. You can find out more details on the agent's website or by contacting the agent directly.
Restrictions: Non Smokers. Pets considered.
Services. Gas fired central heating, mains water and electricity and fibre broadband. Band G Council Tax
- COUNCIL TAXA payment made to your local authority in order to pay for local services like schools, libraries, and refuse collection. The amount you pay depends on the value of the property.Read more about council Tax in our glossary page.
- Band: G
- PARKINGDetails of how and where vehicles can be parked, and any associated costs.Read more about parking in our glossary page.
- Yes
- GARDENA property has access to an outdoor space, which could be private or shared.
- Yes
- ACCESSIBILITYHow a property has been adapted to meet the needs of vulnerable or disabled individuals.Read more about accessibility in our glossary page.
- Ask agent
Freshwater Drive, Weston, Crewe, Cheshire, CW2 5GR
Add an important place to see how long it'd take to get there from our property listings.
__mins driving to your place

Notes
Staying secure when looking for property
Ensure you're up to date with our latest advice on how to avoid fraud or scams when looking for property online.
Visit our security centre to find out moreDisclaimer - Property reference 10726215. The information displayed about this property comprises a property advertisement. Rightmove.co.uk makes no warranty as to the accuracy or completeness of the advertisement or any linked or associated information, and Rightmove has no control over the content. This property advertisement does not constitute property particulars. The information is provided and maintained by Cheshire Lamont Lettings, Nantwich. Please contact the selling agent or developer directly to obtain any information which may be available under the terms of The Energy Performance of Buildings (Certificates and Inspections) (England and Wales) Regulations 2007 or the Home Report if in relation to a residential property in Scotland.
*This is the average speed from the provider with the fastest broadband package available at this postcode. The average speed displayed is based on the download speeds of at least 50% of customers at peak time (8pm to 10pm). Fibre/cable services at the postcode are subject to availability and may differ between properties within a postcode. Speeds can be affected by a range of technical and environmental factors. The speed at the property may be lower than that listed above. You can check the estimated speed and confirm availability to a property prior to purchasing on the broadband provider's website. Providers may increase charges. The information is provided and maintained by Decision Technologies Limited. **This is indicative only and based on a 2-person household with multiple devices and simultaneous usage. Broadband performance is affected by multiple factors including number of occupants and devices, simultaneous usage, router range etc. For more information speak to your broadband provider.
Map data ©OpenStreetMap contributors.





