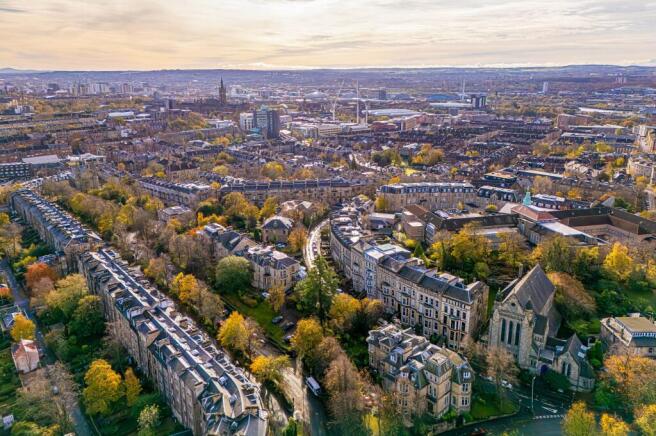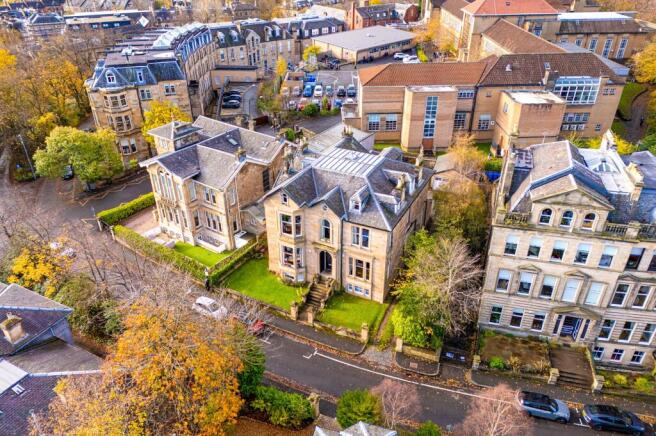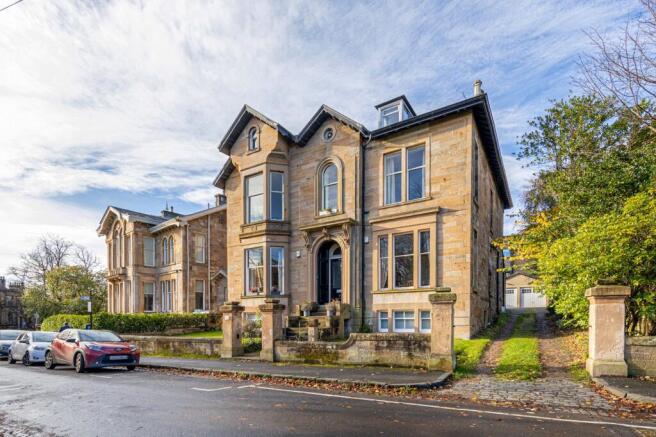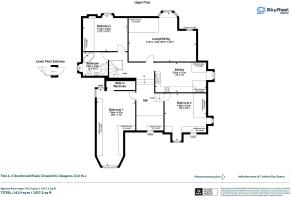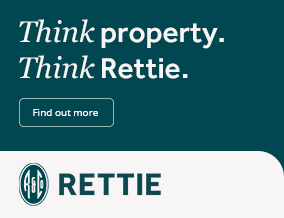
Dundonald Road, Dowanhill, Glasgow

- PROPERTY TYPE
Apartment
- BEDROOMS
3
- BATHROOMS
1
- SIZE
1,527 sq ft
142 sq m
- TENUREDescribes how you own a property. There are different types of tenure - freehold, leasehold, and commonhold.Read more about tenure in our glossary page.
Freehold
Description
Forming part of one of Dowanhill’s original Victorian villas, this superb upper conversion offers generous, characterful accommodation extending to over 1,500 sq ft and is bathed in natural light thanks to a series of dormer and Velux windows. The property combines period charm with thoughtful modern upgrades, including a striking contemporary kitchen, a stylish four-piece bathroom, and excellent storage across the eaves and a walk-in wardrobe space servicing the main bedroom. The outlooks are simply breathtaking, with open south-west views over the West End’s traditional slate rooftops and tree canopies.
This apartment has real personality and individuality. The expansive floor area works hand in hand with the flowing roofline: angled ceilings, dormer bays and deep eaves create an ever-changing sequence of spaces. There are relaxed sitting “neuks”, and quiet corners for reading, working or storage, all without compromising the usable space within the rooms. The principal living/dining area in particular feels both open and cosy simultaneously – flooded with daylight from a broad south-west facing bay and overhead Velux, framing those far-reaching West End views and giving the whole room an elevated cosy lofted quality.
Bennochy Lodge sits within mature garden grounds on a particularly quiet section of Dundonald Road in Dowanhill, one of Glasgow’s most sought after and architecturally important West End pockets. From here you are within easy walking distance of Byres Road, the Botanic Gardens, Hyndland and the University of Glasgow, along with convenient transport links by bus and underground.
Accommodation
• Grand stone entrance stairway flanked by neat lawns, leading to wooden panelled entrance vestibule.
• Alluring period communal hallway with stairway to upper levels and ornate period details.
• Private stairway from communal upper landing to an inviting split level entrance hallway with skylight, eaves storage and relaxing lounging “neuk”.
• Bright lounge with south west facing three section dormer bay window seat, hardwood flooring, large Velux window above dining area and eaves storage.
• Gorgeous fitted kitchen with sleek slate grey cabinetry, contrasting white tiles, metallic sink, integrated appliances, freestanding prep/breakfasting island and window to the side.
• Principal (main) is an “L” shaped double bedroom and has a wonderful dual aspect outlook owing to windows to both the front and side, with walk-in wardrobe and eaves storage.
• Bedroom two has a lovely dual aspect to the front and side with hardwood flooring and eaves storage.
• Bedroom three is also of double proportions with window to the rear.
• Beautiful four piece bathroom with separate shower cubicle, fetching curvaceous corner tub, illuminating vanity mirror and vessel sink complemented by contemporary black fixtures.
• Gas central heating.
• Availability of on street resident’s parking.
EPC: D
Council Tax: D
Tenure: Freehold
EPC Rating: D
Council Tax Band: D
- COUNCIL TAXA payment made to your local authority in order to pay for local services like schools, libraries, and refuse collection. The amount you pay depends on the value of the property.Read more about council Tax in our glossary page.
- Band: D
- PARKINGDetails of how and where vehicles can be parked, and any associated costs.Read more about parking in our glossary page.
- Yes
- GARDENA property has access to an outdoor space, which could be private or shared.
- Yes
- ACCESSIBILITYHow a property has been adapted to meet the needs of vulnerable or disabled individuals.Read more about accessibility in our glossary page.
- Ask agent
Dundonald Road, Dowanhill, Glasgow
Add an important place to see how long it'd take to get there from our property listings.
__mins driving to your place
Get an instant, personalised result:
- Show sellers you’re serious
- Secure viewings faster with agents
- No impact on your credit score
Your mortgage
Notes
Staying secure when looking for property
Ensure you're up to date with our latest advice on how to avoid fraud or scams when looking for property online.
Visit our security centre to find out moreDisclaimer - Property reference GWE250967. The information displayed about this property comprises a property advertisement. Rightmove.co.uk makes no warranty as to the accuracy or completeness of the advertisement or any linked or associated information, and Rightmove has no control over the content. This property advertisement does not constitute property particulars. The information is provided and maintained by Rettie, West End. Please contact the selling agent or developer directly to obtain any information which may be available under the terms of The Energy Performance of Buildings (Certificates and Inspections) (England and Wales) Regulations 2007 or the Home Report if in relation to a residential property in Scotland.
*This is the average speed from the provider with the fastest broadband package available at this postcode. The average speed displayed is based on the download speeds of at least 50% of customers at peak time (8pm to 10pm). Fibre/cable services at the postcode are subject to availability and may differ between properties within a postcode. Speeds can be affected by a range of technical and environmental factors. The speed at the property may be lower than that listed above. You can check the estimated speed and confirm availability to a property prior to purchasing on the broadband provider's website. Providers may increase charges. The information is provided and maintained by Decision Technologies Limited. **This is indicative only and based on a 2-person household with multiple devices and simultaneous usage. Broadband performance is affected by multiple factors including number of occupants and devices, simultaneous usage, router range etc. For more information speak to your broadband provider.
Map data ©OpenStreetMap contributors.
