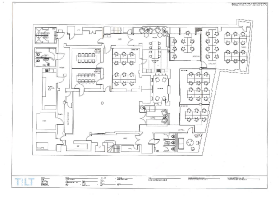19-21 Hatton Garden, London, EC1N 8BA
- SIZE AVAILABLE
1,102-4,995 sq ft
102-464 sq m
- SECTOR
Office to lease
Lease details
- Lease available date:
- Now
- Lease type:
- Long term
Key features
- All inclusive units with shared kitchen and meeting rooms available
- All floors fully fitted
- Communal meeting rooms throughout the building
- Great natural light
- Parquet flooring
- 3 minute walk to Farringdon Station
- Air conditioning
Description
19-21 Hatton Garden offers a variety of fully fitted units available on an all inclusive or fully managed basis. The building benefits from communal meeting rooms and an impressive listed entrance.
Location
Hatton Garden is a highly sought after location. The building is a 4 minute walk from Farringdon Station, which benefits from the Elizabeth, Metropolitan, Circle, and Hammersmith & City lines. It is also a three minute walk from Chancery Lane Station which benefits from the Central line.
Viewings
Viewings by prior arrangement through Ingleby Trice and our joint agents, Monmouth Dean.
Energy Performance Certificates
EPCBrochures
19-21 Hatton Garden, London, EC1N 8BA
NEAREST STATIONS
Distances are straight line measurements from the centre of the postcode- Farringdon Station0.1 miles
- Chancery Lane Station0.2 miles
- City Thameslink Station0.4 miles
Notes
Disclaimer - Property reference 211041-2. The information displayed about this property comprises a property advertisement. Rightmove.co.uk makes no warranty as to the accuracy or completeness of the advertisement or any linked or associated information, and Rightmove has no control over the content. This property advertisement does not constitute property particulars. The information is provided and maintained by Ingleby Trice, London. Please contact the selling agent or developer directly to obtain any information which may be available under the terms of The Energy Performance of Buildings (Certificates and Inspections) (England and Wales) Regulations 2007 or the Home Report if in relation to a residential property in Scotland.
Map data ©OpenStreetMap contributors.






