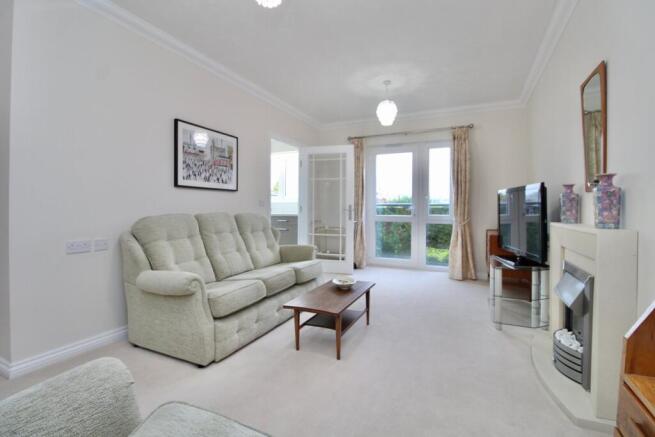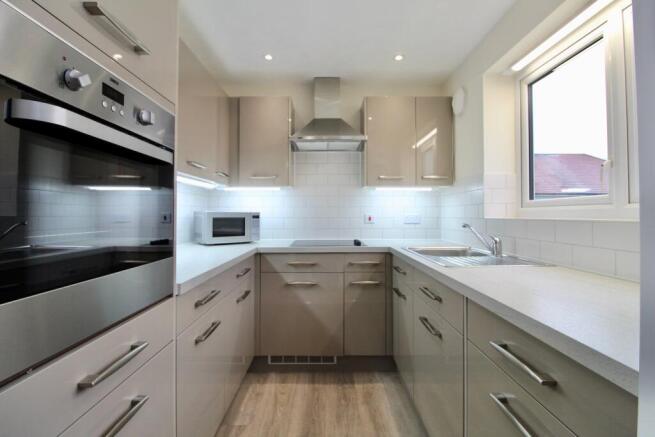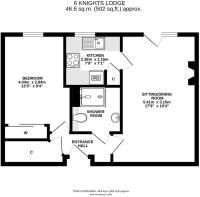
North Close, Lymington, SO41

- PROPERTY TYPE
Retirement Property
- BEDROOMS
1
- BATHROOMS
1
- SIZE
Ask agent
Key features
- Modern kitchen with built-in appliances
- Double bedroom with built-in mirrored wardrobes
- Spacious shower room
- 24 hour Careline system for safety and security and Lodge Manager on site during the day
- Owners Lounge
- Guest suite available for friends and family to use - prices available from Lodge Manager
- Located within easy reach of Lymington High Street and all local amenities
- Offered for sale with no forward chain
- EPC Rating:C & Council Tax Band:C
- Living room with feature fireplace and juliet balcony
Description
Offered for sale chain free, this well presented and spacious one bedroom ground floor retirement apartment enjoys views over the communal gardens and is located within easy reach of Lymington High Street and local amenities.
Communal front door with entry phone system leading into the communal hall. There is an owner's lounge which is a lovely space and has a fireplace with TV above, bar/kitchenette area for residents to make refreshments and there are different areas of seating. The apartment is located on the ground floor, the level of the adjacent road. There is a 'shoppers door' at the end of the corridor that gives access to the road and the gardens.
Private front door to flat. Hallway with doors leading to all rooms. The living/dining room is a good size and enjoys views over the communal gardens. There is an electric fireplace with attractive surround and a patio door with full height side window and juliet balcony. There is ample room for living and dining furniture and a glazed door into the kitchen. The modern kitchen comprises of floor and wall mounted cupboard and drawer units with worktop surfaces over and tiled splashbacks. Inset stainless steel single bowl and drainer sink unit with mixer tap over. Built-in appliances include a four ring electric hob with extractor hood over, eye level single oven with integrated grill, fridge, frost-free freezer and a washer/dryer. Window to the rear aspect enjoying views over the communal gardens. The double bedroom has a window to the rear aspect, again overlooking the communal gardens and there is a built-in wardrobe with mirrored sliding doors and there is ample space for additional bedroom furniture if needed. The fully tiled shower room is a good size and comprises of a large shower cubicle with mixer shower, grab rail and sliding doors. Low level WC with concealed cistern. Wash hand basin with mixer tap, mirror over and built-in vanity storage cupboard under. Chrome heated towel rail, floor level push button for the Careline system. Perfectly complementing this lovely apartment is a useful large walk-in storage cupboard located in the hallway, with shelving.
The Lodge Manager is on hand throughout the day to support the owners and keep the development in perfect shape as well as arranging many regular events in the Owners’ Lounge from coffee mornings to games afternoons.
A Guest Suite is available for your friends and family to stay in. In addition, you are entitled to use of the Guest Suites at all Churchill Retirement Living developments across the country. Prices are available from the Lodge Manager.
Knights Lodge has been designed with safety and security at the forefront, the apartment has an emergency Careline system installed, monitored by the onsite Lodge Manager during the day and 24 hours, 365 days a year by the Careline team. A Careline integrated intruder alarm, secure video entry system and sophisticated fire and smoke detection systems throughout both the apartment and communal areas provide unrivalled peace of mind.
Knights Lodge is managed by the award winning Churchill Estates Management, working closely with Churchill Retirement Living and Churchill Sales & Lettings to maintain the highest standards of maintenance and service for every lodge and owner.
Knights Lodge requires at least one apartment owner to be over the age of 60 with any second owner over the age of 55.
Tenure: Leasehold
Lease: 999 years from 2018
Ground Rent: £287.50 payable half yearly 01.06.2025 to 30.11.2025 (£575 per annum)
Maintenance & Service Charge: £1,723.65 payable half yearly 01.06.2025 to 30.11.2025 (£3,447.30 per annum) to include Careline system, buildings insurance, water and sewerage rates, communal cleaning, ground source heating, utilities and maintenance, garden maintenance, lift maintenance, lodge manager and a contribution to the contingency fund.
Knights Lodge is a stylish development of 41 one and two bedroom retirement apartments and is ideally located for access to Lymington High Street which has a mix of national and independent retailers, as well as high street banks, opticians, florists, travel agents, gift shops, supermarkets, cafes and public houses. Lymington Library is situated on North Close. The cobbled street of the old town leads you to the Quay where you will find a mixed array of luxury yachts and fishing boats, and where you can take a cruise along the Lymington River. The town has two marinas and two sailing clubs and is home to the Royal Lymington Yacht Club. Lymington Town railway station is located in Station Street where South West Trains operates services to Lymington Pier and to Brockenhurst where connecting trains can be boarded for destinations including Southampton, Winchester, London Waterloo, Poole, Weymouth and Manchester. The Isle of Wight car and passenger ferry operates regularly between Lymington and Yarmouth taking just 40 minutes, making it the shortest and fastest route to the Isle of Wight.
Brochures
Brochure 1- COUNCIL TAXA payment made to your local authority in order to pay for local services like schools, libraries, and refuse collection. The amount you pay depends on the value of the property.Read more about council Tax in our glossary page.
- Band: C
- PARKINGDetails of how and where vehicles can be parked, and any associated costs.Read more about parking in our glossary page.
- Ask agent
- GARDENA property has access to an outdoor space, which could be private or shared.
- Ask agent
- ACCESSIBILITYHow a property has been adapted to meet the needs of vulnerable or disabled individuals.Read more about accessibility in our glossary page.
- Lift access,Step-free access,Wide doorways,Level access
North Close, Lymington, SO41
Add an important place to see how long it'd take to get there from our property listings.
__mins driving to your place



Notes
Staying secure when looking for property
Ensure you're up to date with our latest advice on how to avoid fraud or scams when looking for property online.
Visit our security centre to find out moreDisclaimer - Property reference 29596892. The information displayed about this property comprises a property advertisement. Rightmove.co.uk makes no warranty as to the accuracy or completeness of the advertisement or any linked or associated information, and Rightmove has no control over the content. This property advertisement does not constitute property particulars. The information is provided and maintained by FELLS GULLIVER LYMINGTON & NEW FOREST, Lymington. Please contact the selling agent or developer directly to obtain any information which may be available under the terms of The Energy Performance of Buildings (Certificates and Inspections) (England and Wales) Regulations 2007 or the Home Report if in relation to a residential property in Scotland.
*This is the average speed from the provider with the fastest broadband package available at this postcode. The average speed displayed is based on the download speeds of at least 50% of customers at peak time (8pm to 10pm). Fibre/cable services at the postcode are subject to availability and may differ between properties within a postcode. Speeds can be affected by a range of technical and environmental factors. The speed at the property may be lower than that listed above. You can check the estimated speed and confirm availability to a property prior to purchasing on the broadband provider's website. Providers may increase charges. The information is provided and maintained by Decision Technologies Limited. **This is indicative only and based on a 2-person household with multiple devices and simultaneous usage. Broadband performance is affected by multiple factors including number of occupants and devices, simultaneous usage, router range etc. For more information speak to your broadband provider.
Map data ©OpenStreetMap contributors.





