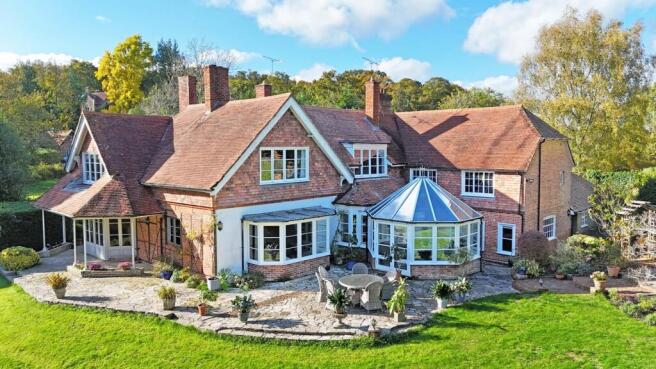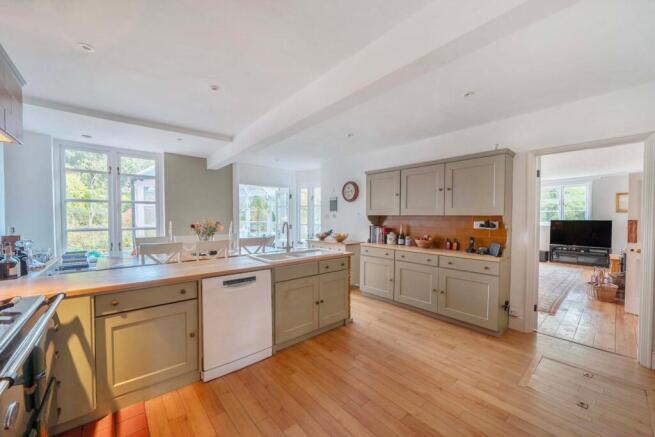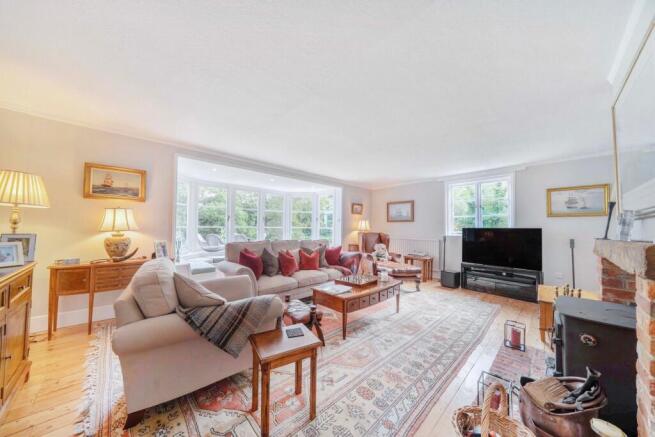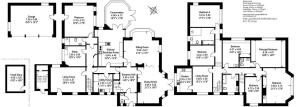
Emery Down, Lyndhurst, SO43

- PROPERTY TYPE
Detached
- BEDROOMS
6
- BATHROOMS
4
- SIZE
Ask agent
- TENUREDescribes how you own a property. There are different types of tenure - freehold, leasehold, and commonhold.Read more about tenure in our glossary page.
Freehold
Key features
- Set Amongst Approximately 1.7 Acres Of Wonderful Grounds And Gardens
- Charming Period Detached Six Bedroom Family Home
- Offering Over 5,000sq ft Of Versatile Accommodation
- No Forward Chain
- Ample Of Off Road Parking, With Triple Garage
Description
Once an Inn called ‘The Running Horse’ and owned by and lived in by Admiral Frederick Moore Boultbee is this charming period family home offering over 5,000sq ft of living space with versatile accommodation, set in delightful grounds of about 1.77 acres offered to the market with the benefit of no onward chain.
Emery Down is one of the New Forest National Park's most sought after hamlets, with its vibrant community, a village hall, a pub (The New Forest Inn), and church. Lyndhurst is one mile away and is the largest village within the New Forest. It is a popular tourist location with many independent shops, art galleries, cafés, restaurants, pubs and hotels. For those with a keen eye on sailing Lymington is within ten miles with its attractive local architecture and popular marina. Southampton is a vibrant, modern city which has the popular West Quay shopping centre and many attractions. The surrounding areas of Southampton and Winchester have a wide selection of well respected private schools. Communications are excellent with east and west access to the M27 and M3 within easy reach. This provides access to London and the south coast. The coastal resort town of Bournemouth is also only a short drive away.
The Property:
You enter the property through the main enclosed porch entrance providing the ideally entrance to the property with access to W/C. A further inner door leads you into a beautiful main entrance hall with stairwell leading to the first floor, with panelled walling throughout. The main entrance hall provides via two separate doors to the main sitting/dinning room which can be either separate rooms or open throughout. Both these rooms provide a peaceful and eloquent living space with beautiful bay windows that offers stunning views over the grounds and gardens, and both focused around lovely feature fireplaces.
The kitchen is accessed by both the main living room and the inner hallway and offers both low lying and eye level units, AGA and breakfast area with further doors leading into a conservatory with panoramic views over the grounds. A large utility room sits across the inner hall and provides further storage units, wash basin and larder cupboard. At the end of the inner hall, a single door takes you through to the end of the house where three further reception rooms can be found creating the element of versatility to the downstairs accommodation with a further separate secondary staircase leads to the first-floor accommodation.
The main staircase from the entrance hall takes you to the first-floor landing where four double bedrooms can be found with the principal bedrooms sitting at the rear of the property and enjoying views over the gardens and further benefitting from a three piece En-suite. The three other bedrooms are serviced by the main family bathroom.
At the end of the landing, an inner door provides separation to the other ‘wing’ of the house which in turn is also accessed from the secondary staircase. This part of the house provides access to two further double bedrooms and large four-piece bathroom. A further living room sits on this floor that leads through to a separate kitchen area creating the perfect separate annexed accommodation area for multi-generational living or having the versatility still to incorporate as one large family home.
Grounds and Gardens:
The property is situated in enviable grounds of 1.77 acres, laid to lawn with wonderful areas of terracing, a beautiful veranda and entertaining areas including large terraces in multiple locations. The gardens themselves are beautifully stocked with a wide variety of mature specimen trees, shrubs and large flowerbeds. There is a lower lawn area perfect for ball games and a charming wooded area to the south with footpaths leading through.Parking to the house is on the northern side of the property with the driveway adjacent to the triple garage and indeed going on beyond that to a large secondary parking area with further covered outbuilding ideal for housing all garden equipment.
The gardens and grounds of the property are a wonderful environment in the heart of this most sought after New Forest village.
Additional Information:
Energy Performance Rating: E Current: 59 E Potential: 82 B
Council Tax Band: H
Tenure: Freehold
Services: Mains drainage, electric, water and gas
Heating: Gas central heating
Construction type: Brick built
Broadband: Superfast broadband with speeds of 36 Mbps is available at the property (Ofcom)
Parking: Private driveway and garage
Brochures
Brochure 1- COUNCIL TAXA payment made to your local authority in order to pay for local services like schools, libraries, and refuse collection. The amount you pay depends on the value of the property.Read more about council Tax in our glossary page.
- Ask agent
- PARKINGDetails of how and where vehicles can be parked, and any associated costs.Read more about parking in our glossary page.
- Yes
- GARDENA property has access to an outdoor space, which could be private or shared.
- Yes
- ACCESSIBILITYHow a property has been adapted to meet the needs of vulnerable or disabled individuals.Read more about accessibility in our glossary page.
- Ask agent
Emery Down, Lyndhurst, SO43
Add an important place to see how long it'd take to get there from our property listings.
__mins driving to your place
Get an instant, personalised result:
- Show sellers you’re serious
- Secure viewings faster with agents
- No impact on your credit score
Your mortgage
Notes
Staying secure when looking for property
Ensure you're up to date with our latest advice on how to avoid fraud or scams when looking for property online.
Visit our security centre to find out moreDisclaimer - Property reference 29631207. The information displayed about this property comprises a property advertisement. Rightmove.co.uk makes no warranty as to the accuracy or completeness of the advertisement or any linked or associated information, and Rightmove has no control over the content. This property advertisement does not constitute property particulars. The information is provided and maintained by Spencers, Burley. Please contact the selling agent or developer directly to obtain any information which may be available under the terms of The Energy Performance of Buildings (Certificates and Inspections) (England and Wales) Regulations 2007 or the Home Report if in relation to a residential property in Scotland.
*This is the average speed from the provider with the fastest broadband package available at this postcode. The average speed displayed is based on the download speeds of at least 50% of customers at peak time (8pm to 10pm). Fibre/cable services at the postcode are subject to availability and may differ between properties within a postcode. Speeds can be affected by a range of technical and environmental factors. The speed at the property may be lower than that listed above. You can check the estimated speed and confirm availability to a property prior to purchasing on the broadband provider's website. Providers may increase charges. The information is provided and maintained by Decision Technologies Limited. **This is indicative only and based on a 2-person household with multiple devices and simultaneous usage. Broadband performance is affected by multiple factors including number of occupants and devices, simultaneous usage, router range etc. For more information speak to your broadband provider.
Map data ©OpenStreetMap contributors.








