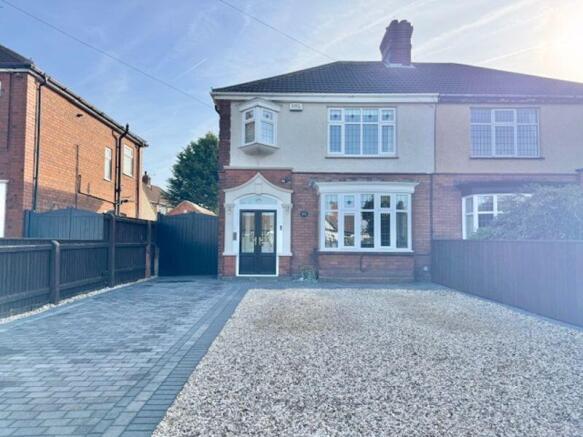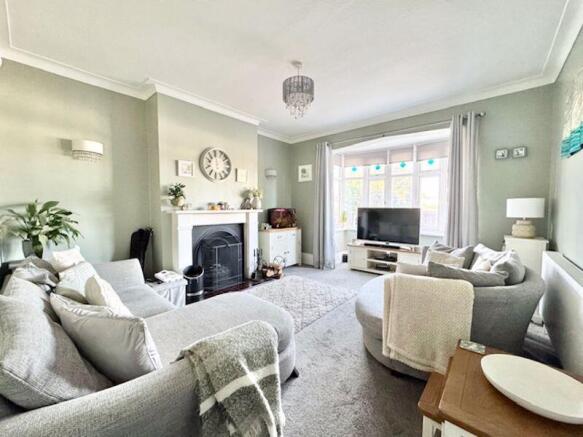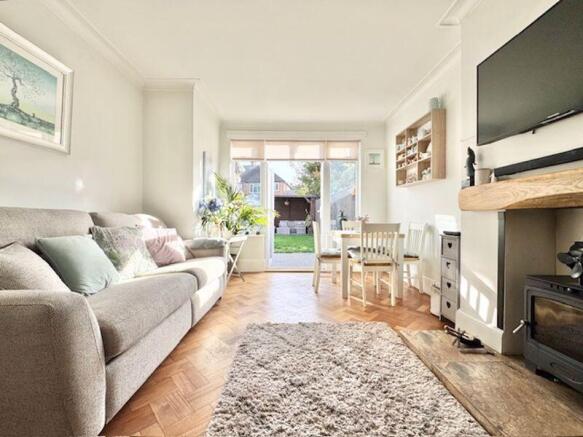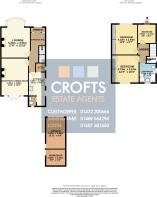
3 bedroom semi-detached house for sale
Clee Road, Cleethorpes

- PROPERTY TYPE
Semi-Detached
- BEDROOMS
3
- BATHROOMS
1
- SIZE
Ask agent
- TENUREDescribes how you own a property. There are different types of tenure - freehold, leasehold, and commonhold.Read more about tenure in our glossary page.
Freehold
Key features
- Stunning period home with character and charm in excellent condition available
- Generous high-ceilinged accommodation over two floors with original features retained
- Well-proportioned lounge with deep bay and open fire for cozy evenings
- Modern kitchen with fitted appliances and pantry for easy meal prep
- Three double bedrooms with Haagensen fitted wardrobes and ample storage space
- Detached single garage with workshop and useful service area for storage
- Generous rear garden with block-paved patios and gazebo for relaxation
- Energy performance rating D and Council tax band C
Description
This beautiful three-bedroom semi-detached house is a rare find, boasting a perfect blend of original features and modern amenities. With its generous high-ceilinged accommodation over two floors, this property offers a truly impressive living space for growing families. The interior retains many of its original features, including coving, parquet wood flooring, and doors, adding to the property's unique charm. The well-proportioned lounge features a deep bay and open fire, perfect for cozy winter evenings. The second reception room boasts a log burner and French doors leading out to the rear garden patio, providing a seamless transition between indoors and outdoors. The modern Haagensen kitchen is equipped with fitted appliances and a pantry, making meal preparation a breeze. A convenient cloakroom and turning staircase complete the ground floor. Upstairs, two large double bedrooms each benefit from Haagensen fitted wardrobes, while a good-sized third double room provides additional accommodation. The family bathroom features a separate shower, ensuring everyone can start their day refreshed. Outside, the property's crowning glory is its generous rear garden, complete with block-paved patios and a gazebo. The detached single garage with workshop and useful service area adds valuable storage and bin space. The well-laid block-paved driveway and level gravel garden provide ample parking for multiple cars or even a camper van. With its timber fencing and iron gates, this property is the perfect haven for a growing aspirational family. Don't miss out on the opportunity to make this gorgeous characterful house your dream home!
Entrance porch
2' 4'' x 6' 2'' (0.71m x 1.89m)
The formerly open porch area now has uPVC French doors to the front, Minton tiled floor, half tiled cream walls with cream decor over.
Entrance Hall
17' 3'' x 6' 8'' (5.27m x 2.03m)
A beautiful entrance hall has original features including Parquet herringbone wood floor, coving, picture rail, wood frosted, leaded and stained front door and accompanying five windows around it. The area has grey decor, to the coving, radiator and pendant light with under stairs storage.
Lounge
13' 5'' x 12' 10'' (4.10m x 3.92m)
A spacious luxury lounge has deep walk in uPVC bay window with blinds to the front, original coving, grey carpet, green decor, open fireplace with cast iron inset and original white surround. The room has radiator, pendant light and two wall lights.
Reception room / Dining room
16' 5'' x 12' 0'' (5.01m x 3.66m)
A similarly grand second reception room has open tiled fireplace with multi fuel burner as the focal point. The room has Parquet herringbone style wood floor, white decor to original coving, uPVC French doors and two windows with blinds to the rear patio area, There is pendant light and radiator.
Kitchen
15' 0'' x 7' 5'' (4.56m x 2.26m)
A modern soft close high gloss white kitchen has complimentary Quartz work tops and splash back returns and sink drainer over. There are fitted appliances that include, microwave oven, traditional oven, induction hob with extractor over, low level fridge, dishwasher and washing machine. The room has wood effect vinyl white decor, two uPVC windows with blinds, uPVC door to the side, under floor heating and seven down lights.
Pantry
3' 11'' x 4' 0'' (1.20m x 1.21m)
A useful and on trend pantry rom has uPVC posted window, wood defect vinyl floor, white decor, built in shelving and ceiling light.
Stairs and landing
The stairs turn 90 degrees to the landing with both areas having grey carpet, grey decor to coving, uPVC window to the side, loft access with pull down ladders to a boarded out loft and pendant light.
Bedroom One
13' 6'' x 11' 4'' (4.12m x 3.46m)
The main bedroom to th front has built in Haagensens wardrobes, uPVC window with blind to the front, light brown carpet, grey decor to coven, radiator and ceiling light.
Bedroom Two
12' 3'' x 11' 7'' (3.73m x 3.53m)
A second large double bedroom again has Haagensens fitted wardrobes and draws to one side, uPVC window to the rear, brown carpet, white decor, pendant light and radiator.
Bedroom Three
7' 9'' x 8' 1'' (2.35m x 2.46m)
A third double bedroom has uPVC floating triangular bay to the front with vertical blinds, grey carpet and grey decor to coving, pendant light and radiator.
Family Bathroom
8' 8'' x 7' 8'' (2.63m x 2.33m)
A good sized family bathroom has double enclosed shower, vanity sink, WC and matching white bath. The room has white splash back tiling and white decor, two uPVC frosted windows with blinds, white tall towel radiator, five down lights and vinyl flooring.
Garage and workshop
21' 3'' x 8' 9'' (6.48m x 2.67m)
A brick and tile garage has narrow driveway leading to it which now serves as a service area for the garden area and inside with bin store and log storage etc but could be used as a garage for a smaller car. The garage has traditional wooden opening doors to the front with frosted window panels. There is uPVC frosted door pedestrian access to the side and uPVC window. Inside the garage is split into two with workshop area to the rear and garage to the front part, both having power and light and eaves storage.
Rear garden
The south facing rear garden has neat block paved patio area to the back of the house with the same block paving leading to a further block paved patio area under a roofed gazebo. There is a neat lawn area with a brick built love seat area facing it. The garden has well stocked soil borders and timber gate to the drive area. The garden has tall timber fencing and wall to the boundaries.
Front and driveway
The front garden has been fully utiliized for parking with the current owners easily siting a large camper van plus three cars. The front is laid to a block paved driveway and path from iron gates to the front to timber tall gates to the rear garden. The garden area is laid to level gravel with parking for further vehicles, the garden has a timber boundary.
Brochures
Property BrochureFull Details- COUNCIL TAXA payment made to your local authority in order to pay for local services like schools, libraries, and refuse collection. The amount you pay depends on the value of the property.Read more about council Tax in our glossary page.
- Band: C
- PARKINGDetails of how and where vehicles can be parked, and any associated costs.Read more about parking in our glossary page.
- Yes
- GARDENA property has access to an outdoor space, which could be private or shared.
- Yes
- ACCESSIBILITYHow a property has been adapted to meet the needs of vulnerable or disabled individuals.Read more about accessibility in our glossary page.
- Ask agent
Clee Road, Cleethorpes
Add an important place to see how long it'd take to get there from our property listings.
__mins driving to your place
Get an instant, personalised result:
- Show sellers you’re serious
- Secure viewings faster with agents
- No impact on your credit score


Your mortgage
Notes
Staying secure when looking for property
Ensure you're up to date with our latest advice on how to avoid fraud or scams when looking for property online.
Visit our security centre to find out moreDisclaimer - Property reference 11886300. The information displayed about this property comprises a property advertisement. Rightmove.co.uk makes no warranty as to the accuracy or completeness of the advertisement or any linked or associated information, and Rightmove has no control over the content. This property advertisement does not constitute property particulars. The information is provided and maintained by Crofts Estate Agents, Cleethorpes. Please contact the selling agent or developer directly to obtain any information which may be available under the terms of The Energy Performance of Buildings (Certificates and Inspections) (England and Wales) Regulations 2007 or the Home Report if in relation to a residential property in Scotland.
*This is the average speed from the provider with the fastest broadband package available at this postcode. The average speed displayed is based on the download speeds of at least 50% of customers at peak time (8pm to 10pm). Fibre/cable services at the postcode are subject to availability and may differ between properties within a postcode. Speeds can be affected by a range of technical and environmental factors. The speed at the property may be lower than that listed above. You can check the estimated speed and confirm availability to a property prior to purchasing on the broadband provider's website. Providers may increase charges. The information is provided and maintained by Decision Technologies Limited. **This is indicative only and based on a 2-person household with multiple devices and simultaneous usage. Broadband performance is affected by multiple factors including number of occupants and devices, simultaneous usage, router range etc. For more information speak to your broadband provider.
Map data ©OpenStreetMap contributors.





