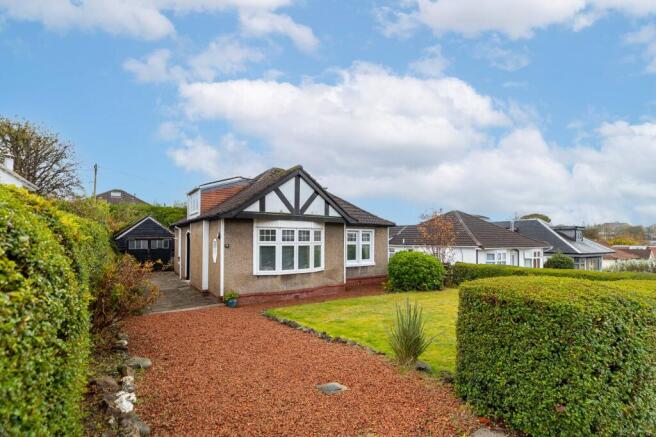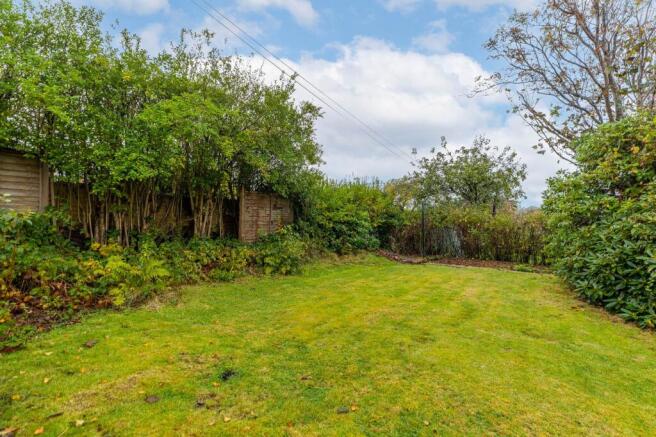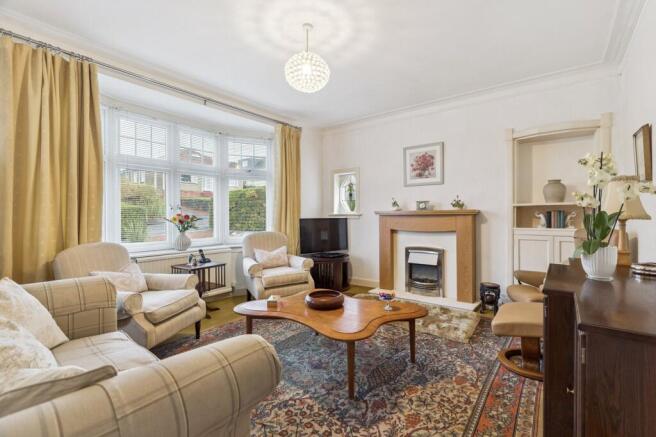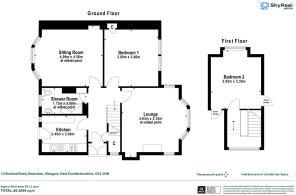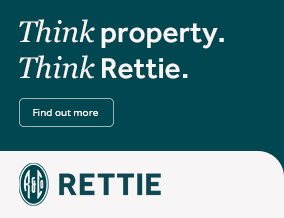
Borland Road, Bearsden

- PROPERTY TYPE
Detached
- BEDROOMS
2
- BATHROOMS
1
- SIZE
Ask agent
- TENUREDescribes how you own a property. There are different types of tenure - freehold, leasehold, and commonhold.Read more about tenure in our glossary page.
Freehold
Description
• Entrance vestibule and hall
• Bay windowed lounge
• Sitting room(or bed 3), also with bay window
• Two principal bedrooms (one upstairs)
• Kitchen and shower room
• uPVC double glazing
• Gas CH (2021 boiler)
• Fine sized garden, south facing at rear
Description
The properties built in the 1920s/1930s by The Southern Building Company are very much regarded. Built only in the Kessington district, they are of a greater style variety than those elsewhere. This four apartment (two public, two bedrooms) Detached House is one of a charming cottage-like design and was built as a full two-level house (not one with an attic conversion) and features are fine hall and staircase. The four apartments are used as two public and two bedrooms but can be configured as a lounge and three bedrooms if needed.
It has been in the ownership of one family since 1968 and has been a much loved, and cared for, home. In recent years, and decades, the property has been upgraded. Windows have been refitted with modern uPVC double glazed units, and the gas central heating system had a new boiler (Vaillant ecoFITpure) installed in 2021.Note that one of the radiators in the lounge is disconnected. A smart Howdens kitchen, in oak laminate, was fitted and the bathroom was made into a shower room. There are fireplaces in both public rooms.
Summary of Accommodation
The entrance vestibule, with uPVC storm doors, is to the east-side of the house. From here, via a uPVC double glazed inner door, is a good-sized reception hall with coats cupboard (window). Front facing lounge with bay window(N) and two original hexagonal, stain leaded, windows to east and west. The oak fireplace, with marble inlay and hearth, has an electric fire. The sitting room (could be used as a third bedroom) also has a bay window and is set to the rear. Original alcove cabinet, tiled post-war fireplace. The galley style kitchen features Howden units in oak laminate with a light coloured worktop. Appliances include: four-burner gas hob, oven, washing-machine, fridge, and freezer. The kitchen has windows to side (E) and rear (S), and has a uPVC double glazed back door. Bedroom 1 is a fine sized bedroom with two frame window to front (N). Completing the ground floor accommodation is a shower room with white suite, the shower enclosure having a powerful thermostatic shower.
Upstairs, the return flight stair passes a wide dormer window at a ¾ landing. The top landing has door to bedroom 2, a very cottage like room with two-frame dormer window to the side (W) and two access doors to eaves/attic storage.
Garden
The plot is essentially level and lies mainly to grass, the front garden screened on three sides by privet hedging. A red gravel drive, to the east side of the house, leads to a very old garage that truthfully needs replacing. A matching gravel path leads around the front of the house to the west side of the property where there is a planted shrubbery bed. The back garden has some planting, including an established rhododendron but lies mainly to grass and has a patio area. Whilst in fair order it could, generally, benefit from a make over and arguably more modern landscaping. It is a fine size however and really is an asset to the house, particularly with its due south orientation.
Location
The Southern Building Company only built in seven addresses in Kessington and for Borland Road only in its westernmost section. Being in Kessington it is therefore extremely handy for the shops on Milngavie Road and is but a half-mile walk to Hillfoot railway station. Bearsden Cross, the heart of the town, is some 0.9 mile away.
For those with children, school catchment is Killermont Primary and Boclair Academy with its new £40m+ state-of-the-art school premises.
As a home this house, whilst suitable for some families, may best align with couples or individuals be they young seeking to move into this highly desirable Glasgow suburb or those already within the area seeking to downsize for retirement/semi retirement, with all but one room being on the ground floor.
Sat NAV ref: G61 2NB
EPC : BAND D
COUNCIL TAX : BAND F
TENURE : FREEHOLD
EPC Rating: D
Council Tax Band: F
- COUNCIL TAXA payment made to your local authority in order to pay for local services like schools, libraries, and refuse collection. The amount you pay depends on the value of the property.Read more about council Tax in our glossary page.
- Band: F
- PARKINGDetails of how and where vehicles can be parked, and any associated costs.Read more about parking in our glossary page.
- Garage,Driveway
- GARDENA property has access to an outdoor space, which could be private or shared.
- Yes
- ACCESSIBILITYHow a property has been adapted to meet the needs of vulnerable or disabled individuals.Read more about accessibility in our glossary page.
- Ask agent
Borland Road, Bearsden
Add an important place to see how long it'd take to get there from our property listings.
__mins driving to your place
Get an instant, personalised result:
- Show sellers you’re serious
- Secure viewings faster with agents
- No impact on your credit score
Your mortgage
Notes
Staying secure when looking for property
Ensure you're up to date with our latest advice on how to avoid fraud or scams when looking for property online.
Visit our security centre to find out moreDisclaimer - Property reference BXL250525. The information displayed about this property comprises a property advertisement. Rightmove.co.uk makes no warranty as to the accuracy or completeness of the advertisement or any linked or associated information, and Rightmove has no control over the content. This property advertisement does not constitute property particulars. The information is provided and maintained by Rettie, Bearsden. Please contact the selling agent or developer directly to obtain any information which may be available under the terms of The Energy Performance of Buildings (Certificates and Inspections) (England and Wales) Regulations 2007 or the Home Report if in relation to a residential property in Scotland.
*This is the average speed from the provider with the fastest broadband package available at this postcode. The average speed displayed is based on the download speeds of at least 50% of customers at peak time (8pm to 10pm). Fibre/cable services at the postcode are subject to availability and may differ between properties within a postcode. Speeds can be affected by a range of technical and environmental factors. The speed at the property may be lower than that listed above. You can check the estimated speed and confirm availability to a property prior to purchasing on the broadband provider's website. Providers may increase charges. The information is provided and maintained by Decision Technologies Limited. **This is indicative only and based on a 2-person household with multiple devices and simultaneous usage. Broadband performance is affected by multiple factors including number of occupants and devices, simultaneous usage, router range etc. For more information speak to your broadband provider.
Map data ©OpenStreetMap contributors.
