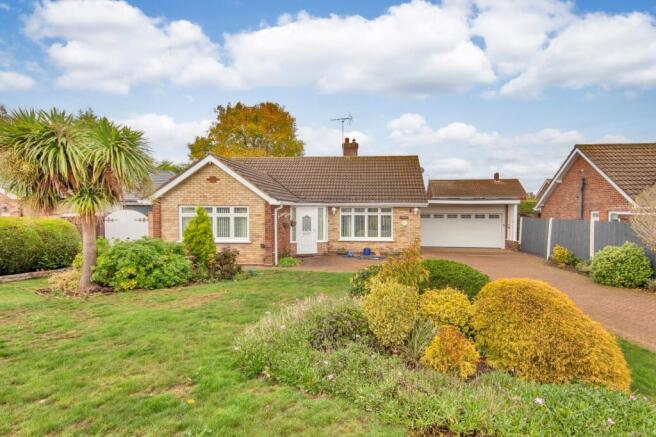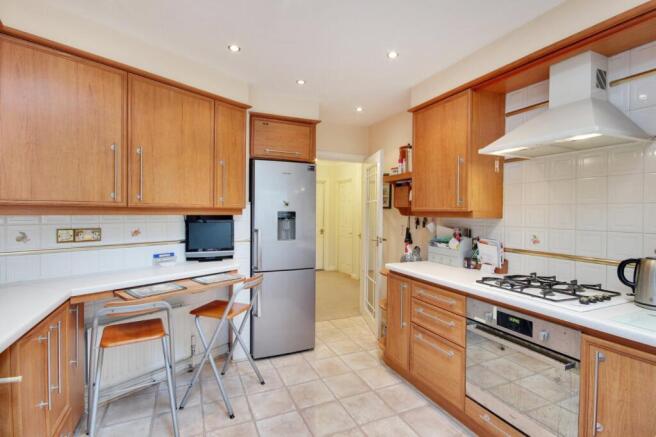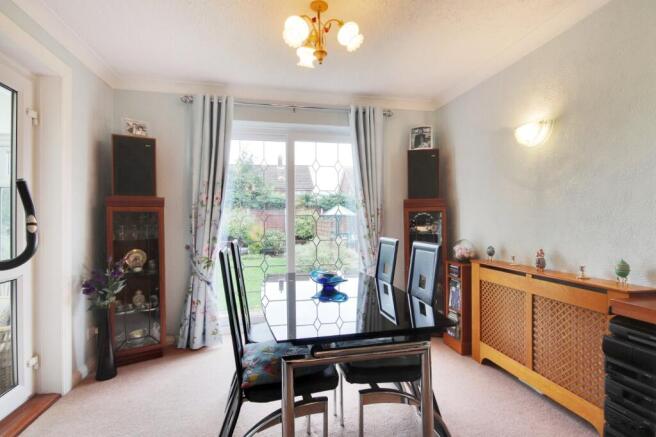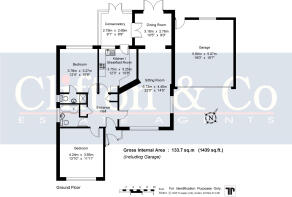Cherry Trees, Hartley, Kent, DA3

- PROPERTY TYPE
Bungalow
- BEDROOMS
2
- BATHROOMS
2
- SIZE
Ask agent
- TENUREDescribes how you own a property. There are different types of tenure - freehold, leasehold, and commonhold.Read more about tenure in our glossary page.
Freehold
Key features
- 2 Bedroom Detached Bungalow
- Sitting Room & Adjoining Dining Roo0m
- Kitchen / Breakfast Room
- Conservatory
- 2 Double Bedrooms
- Bathroom & En-Suite Shower Room
- Double Garage
- Secluded Rear Garden
- Cul-De-Sac Location
- Close To Local Amenities
Description
Set within a sought after cul-de-sac, this attractive two bedroom detached bungalow offers generous and versatile accommodation, ideal for those looking for a peaceful yet well-connected village location. A welcoming entrance hall leads through to a spacious sitting room creating a light and inviting space that opens seamlessly into the adjoining dining room. French doors lead to a conservatory that overlooks the garden, perfect for enjoying the seasons year-round. The kitchen/breakfast room provides ample storage and workspace, with a range of fitted units, a breakfast bar, and also gives direct access to the conservatory and then the rear garden. Both bedrooms are comfortable doubles, the main featuring an en-suite shower room, while the second is served by a family bathroom. A large boarded loft room with windows provides excellent additional storage and potential for conversion.
Families will appreciate the selection of well regarded schools, including Our Lady of Hartley and Leigh Academy Hartley, along with Longfield Academy and several grammar schools within easy reach. Bluewater Shopping Centre is also a short drive away, offering extensive retail and leisure facilities.
Location
Hartley lies in the northern side of the North Downs between Sevenoaks and Dartford/Gravesend. The thriving village offers local shops including a co-op, post office and two outstanding primary schools. Hartley Country Club is set in 10 acres of glorious Kent countryside and offers a unique combination of sporting and social attractions. The village of Longfield offers comprehensive shopping facilities, including Waitrose, doctors surgery, a local bakery and butchers to name a few and a mainline railway station with services to London Victoria. Ebbsfleet international provides fast services to St Pancras and is within 5.5 miles. The Bluewater shopping centre with its varied range of shops and recreational facilities is approximately 5 miles from Hartley village.
Directions
From our Clifton & Co Hartley office proceed right along Church Road and Cherry Trees is the third turning on the right hand side.
Entrance Hall
Double glazed door to front with leaded light effect glazed window. Carpet. Textured ceiling. Access to loft. Radiator. Airing cupboard housing tank. Storage cupboard.
Sitting Room
22' 0" x 14' 5" (6.7m x 4.4m)
Double glazed leaded light effect window to front. Double glazed window to side. Carpet. Textured and coved ceiling. Two radiators. Open plan to dining room.
Dining Room
10' 5" x 9' 0" (3.18m x 2.74m)
Double glazed leaded light effect patio doors to rear. Carpet. Textured and coved ceiling. Open plan to sitting room.
Kitchen/Breakfast Room
12' 3" x 10' 8" (3.73m x 3.25m)
Double glazed window to rear. Double glazed door to rear. Skylight window. Tiled flooring. Plain ceiling with downlights. Fitted wall and base units with breakfast bar and work tops over. Stainless steel sink and drainer unit with mixer taps. Local tiling to walls. Whirlpool gas hob with filter hood over. Oven. Spaces for washing machine and dishwasher.
Conservatory
9' 1" x 8' 9" (2.77m x 2.67m)
Double glazed window to side. Double glazed French doors to rear. Tiled flooring. Radiator. French doors to dining area.
Main Bedroom
12' 4" x 10' 8" (3.76m x 3.25m)
Double glazed leaded light effect window to rear. Carpet. Textured and coved ceiling. Radiator.
En-Suite Shower Room
7' 6" x 2' 7" (2.29m x 0.79m)
Double glazed frosted window to side. Tiled flooring. Panelled ceiling. Radiator. Wash hand basin. Low level WC. Shower cubicle. Tiled walls.
Bedroom Two
13' 10" x 11' 11" (4.22m x 3.63m)
Double glazed leaded light effect window to front. Carpet. Textured and coved ceiling. Radiator.
Bathroom
7' 3" x 6' 2" (2.2m x 1.88m)
Double glazed frosted window to side. Vinyl flooring. Panelled bath with shower attachment. Low level WC. Wash basin in vanity unit.
Loft Room
31' 2" x 10' 5" (9.5m x 3.18m)
Two double glazed windows to side. Boarded. Worcester central heating boiler.
Rear Garden
58' 0" x 47' 0" (17.68m x 14.33m)
Paved patio area. Flower beds. Pond. Decking area. Greenhouse. Shed. Side area with shed.
Double Garage
5.8m" x 5.05m - Up and over door. Double glazed window to rear. Double glazed door rear.
Parking
Drive to front leading to garage.
Transport Information
Train Stations: Longfield 1 mile Meopham 2.1 miles Sole Street 3 miles The property is also within easy reach of Ebbsfleet Eurostar International Station. The distances calculated are as the crow flies.
Local Schools
Primary Schools: Our Lady of Hartley Catholic Primary School 0.1 miles Leigh Academy Hartley 0.3 miles Steephill School 0.7 miles Leigh Academy Milestone 0.8 miles Rowhill School 0.8 miles Langafel Church of England Voluntary Controlled Primary School 0.8 miles Secondary Schools: Leigh Academy Milestone 0.8 miles Longfield Academy 0.8 miles Rowhill School 0.8 miles Helen Allison School 2.2 miles Meopham School 2.4 miles Information sourced from Rightmove (findaschool). Please check with the local authority as to catchment areas and intake criteria.
Useful Information
We recognise that buying a property is a big commitment and therefore recommend that you visit the local authority websites for more helpful information about the property and local area before proceeding. Some information in these details are taken from third party sources. Should any of the information be critical in your decision making then please contact Clifton & Co for verification.
Tenure
The vendor confirms to us that the property is freehold. Should you proceed with the purchase of the property your solicitor must verify these details.
Council Tax
We are informed this property is in band F. For confirmation please contact Sevenoaks Borough Council.
Appliances/Services
The mention of any appliances and/or services within these particulars does not imply that they are in full efficient working order.
Measurements
All measurements are approximate and therefore may be subject to a small margin of error.
Viewings
Monday to Friday 9.00 am – 6.30 pm Saturday 9.00 am – 6.00 pm Viewing via Clifton & Co Hartley office.
Ref
HA/CB/DH/251022 - HAR250239/D1
Brochures
Particulars- COUNCIL TAXA payment made to your local authority in order to pay for local services like schools, libraries, and refuse collection. The amount you pay depends on the value of the property.Read more about council Tax in our glossary page.
- Band: F
- PARKINGDetails of how and where vehicles can be parked, and any associated costs.Read more about parking in our glossary page.
- Yes
- GARDENA property has access to an outdoor space, which could be private or shared.
- Yes
- ACCESSIBILITYHow a property has been adapted to meet the needs of vulnerable or disabled individuals.Read more about accessibility in our glossary page.
- Ask agent
Cherry Trees, Hartley, Kent, DA3
Add an important place to see how long it'd take to get there from our property listings.
__mins driving to your place
Get an instant, personalised result:
- Show sellers you’re serious
- Secure viewings faster with agents
- No impact on your credit score
Your mortgage
Notes
Staying secure when looking for property
Ensure you're up to date with our latest advice on how to avoid fraud or scams when looking for property online.
Visit our security centre to find out moreDisclaimer - Property reference HAR250239. The information displayed about this property comprises a property advertisement. Rightmove.co.uk makes no warranty as to the accuracy or completeness of the advertisement or any linked or associated information, and Rightmove has no control over the content. This property advertisement does not constitute property particulars. The information is provided and maintained by Clifton & Co Estate Agents, North Kent. Please contact the selling agent or developer directly to obtain any information which may be available under the terms of The Energy Performance of Buildings (Certificates and Inspections) (England and Wales) Regulations 2007 or the Home Report if in relation to a residential property in Scotland.
*This is the average speed from the provider with the fastest broadband package available at this postcode. The average speed displayed is based on the download speeds of at least 50% of customers at peak time (8pm to 10pm). Fibre/cable services at the postcode are subject to availability and may differ between properties within a postcode. Speeds can be affected by a range of technical and environmental factors. The speed at the property may be lower than that listed above. You can check the estimated speed and confirm availability to a property prior to purchasing on the broadband provider's website. Providers may increase charges. The information is provided and maintained by Decision Technologies Limited. **This is indicative only and based on a 2-person household with multiple devices and simultaneous usage. Broadband performance is affected by multiple factors including number of occupants and devices, simultaneous usage, router range etc. For more information speak to your broadband provider.
Map data ©OpenStreetMap contributors.







