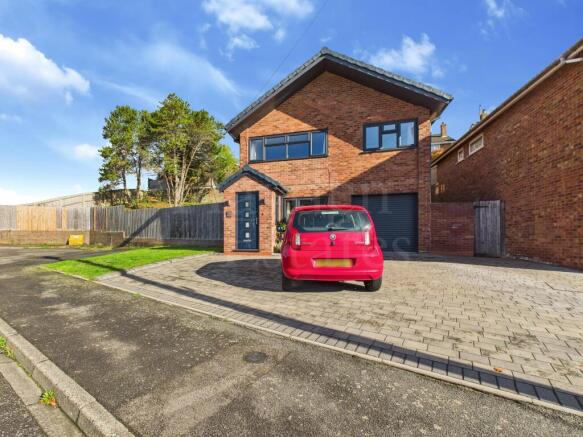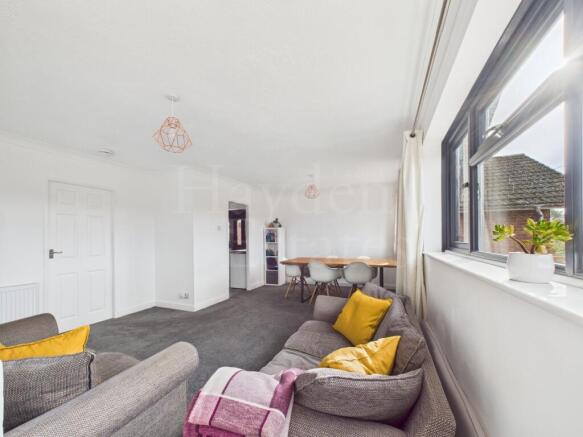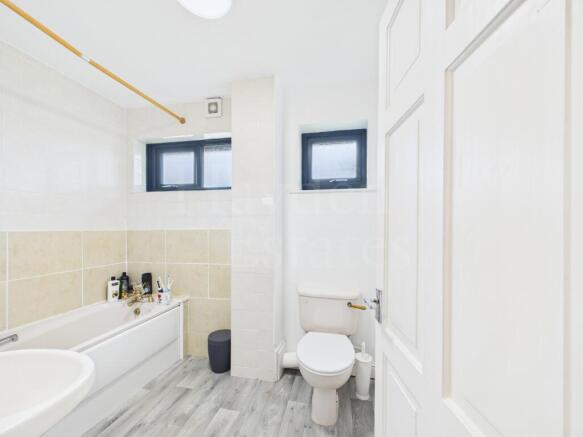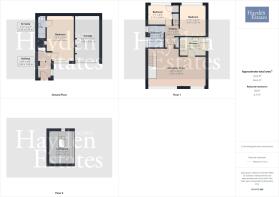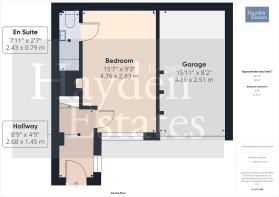Delamere Road, Bewdley, DY12 1JU

- PROPERTY TYPE
Detached
- BEDROOMS
3
- BATHROOMS
2
- SIZE
850 sq ft
79 sq m
- TENUREDescribes how you own a property. There are different types of tenure - freehold, leasehold, and commonhold.Read more about tenure in our glossary page.
Freehold
Description
A well-presented detached split-level home positioned at the end of a quiet cul-de-sac, offering flexible accommodation with bright, airy interiors and an abundance of natural light. Features include a spacious open-plan living and dining area, well-equipped kitchen, three bedrooms, two bathrooms, and an accessible loft. The property also benefits from driveway parking, an integral garage with electric roller door, and a private tiered rear garden. Ideal for families or professionals seeking a comfortable home in a peaceful, convenient location.
APPROACH
Set at the head of a quiet residential cul-de-sac, this detached home presents a smart and modern frontage with generous block-paved driveway parking and a neat lawn. The façade of red brick and dark-framed windows creates a contemporary feel. Access to the integral garage and gated side pathway leading to the garden.
ENTRANCE HALL
4.75ft x 8.75ft
A bright and welcoming hall with wood-effect hard flooring and neutral décor. Glazed front door with matching side window allowing in natural light, radiator, and ceiling light point. Stairs rise to the upper level.
GROUND FLOOR BEDROOM
9.25ft x 15.58ft
Spacious double bedroom positioned to the front of the property, enjoying a large window overlooking the driveway. Radiator beneath and ceiling light point. Ideal as a principal or guest room.
EN SUITE FACILITIES
2.58ft x 7.92ft
Neatly presented with WC and wall-mounted wash basin. Tiled splash areas, extractor fan, ceiling light point, radiator and continuation of the hard flooring.
STAIRS RISING TO THE FIRST FLOOR ACCOMMODATION RECEPTION ROOM
10.67ft x 20.92ft
A spacious open-plan area with dual-aspect windows providing excellent natural light and pleasant suburban views. Ample room for both living and dining furniture, radiators beneath the windows, and ceiling light points. Finished in calm, neutral tones.
KITCHEN
6.92ft x 8.92ft
Fitted with a range of matching wall and base cabinets, work surfaces, and tiled splashbacks. Stainless steel sink with drainer, integrated oven with extractor above, and spaces for washing machine, dishwasher, and fridge-freezer. Side window and door with glazed panels leading to exterior steps and garden. Hard flooring and ceiling light point.
INNER HALL
3.5ft x 7.92ft
Connecting the main living spaces and upper bedrooms, finished in neutral décor with a ceiling light point. Doors radiate off to the bedrooms and bathroom, built in cupboard and an additional door providing access to the staircase leading up to the loft space.
BEDROOM
9.83ft x 11.17ft
A bright double bedroom with window overlooking the rear garden. Radiator beneath, ceiling light point, and neutral décor.
BEDROOM
7.08ft x 8.75ft
Another comfortable room overlooking the rear, ideal as a child's bedroom or home office. Radiator and ceiling light point.
BATHROOM
5.75ft x 7.92ft
Comprising bath with shower attachment, pedestal wash basin, and low-level WC. Part-tiled walls, extractor fan, ceiling light point, radiator, and obscure-glazed window.
LOFT
8.42ft x 11.92ft
Accessed via a staircase from the hallway behind a door, this generous loft area provides boarded storage with timber panelling, power, and lighting. Well-finished and easily accessible.
GARAGE
8.17ft x 15.92ft
Integral garage having electric roller shutter up-and-over door to frontage. Fitted with lighting and power, shelving for storage, and housing the wall-mounted gas central heating combination boiler, which provides the domestic hot water and central heating requirements for the property. A versatile space ideal for vehicle storage or use as a workshop.
GARDEN
The rear garden offers multiple levels with a mix of patio and lawn areas, enclosed by fencing and retaining walls. A paved seating area lies directly off the house, with steps leading to a raised upper lawn dotted with mature trees and a play area. Elevated views extend over the surrounding rooftops, creating a sense of privacy and space. Gated side access connects back to the front driveway.
ANTI-MONEY LAUNDERING CHECKS (AML)
We are legally required to carry out Anti-Money Laundering (AML) checks on all property purchasers to ensure funds used in transactions are legitimate. These checks are undertaken on our behalf by Hipla, who will contact you directly once your offer is accepted. A fee of £20 plus VAT (£24 total) per purchaser is payable in advance to Hipla before a memorandum of sale can be issued. This fee is non-refundable.
If a gifted deposit is being provided, the person gifting the funds must also complete an AML check.
Please note, these are not credit checks and will not affect your credit score or financial record. We appreciate your cooperation with this legal requirement.
- COUNCIL TAXA payment made to your local authority in order to pay for local services like schools, libraries, and refuse collection. The amount you pay depends on the value of the property.Read more about council Tax in our glossary page.
- Band: C
- PARKINGDetails of how and where vehicles can be parked, and any associated costs.Read more about parking in our glossary page.
- Yes
- GARDENA property has access to an outdoor space, which could be private or shared.
- Yes
- ACCESSIBILITYHow a property has been adapted to meet the needs of vulnerable or disabled individuals.Read more about accessibility in our glossary page.
- Ask agent
Delamere Road, Bewdley, DY12 1JU
Add an important place to see how long it'd take to get there from our property listings.
__mins driving to your place
Get an instant, personalised result:
- Show sellers you’re serious
- Secure viewings faster with agents
- No impact on your credit score
Your mortgage
Notes
Staying secure when looking for property
Ensure you're up to date with our latest advice on how to avoid fraud or scams when looking for property online.
Visit our security centre to find out moreDisclaimer - Property reference L807129. The information displayed about this property comprises a property advertisement. Rightmove.co.uk makes no warranty as to the accuracy or completeness of the advertisement or any linked or associated information, and Rightmove has no control over the content. This property advertisement does not constitute property particulars. The information is provided and maintained by Hayden Estates, Bewdley. Please contact the selling agent or developer directly to obtain any information which may be available under the terms of The Energy Performance of Buildings (Certificates and Inspections) (England and Wales) Regulations 2007 or the Home Report if in relation to a residential property in Scotland.
*This is the average speed from the provider with the fastest broadband package available at this postcode. The average speed displayed is based on the download speeds of at least 50% of customers at peak time (8pm to 10pm). Fibre/cable services at the postcode are subject to availability and may differ between properties within a postcode. Speeds can be affected by a range of technical and environmental factors. The speed at the property may be lower than that listed above. You can check the estimated speed and confirm availability to a property prior to purchasing on the broadband provider's website. Providers may increase charges. The information is provided and maintained by Decision Technologies Limited. **This is indicative only and based on a 2-person household with multiple devices and simultaneous usage. Broadband performance is affected by multiple factors including number of occupants and devices, simultaneous usage, router range etc. For more information speak to your broadband provider.
Map data ©OpenStreetMap contributors.
