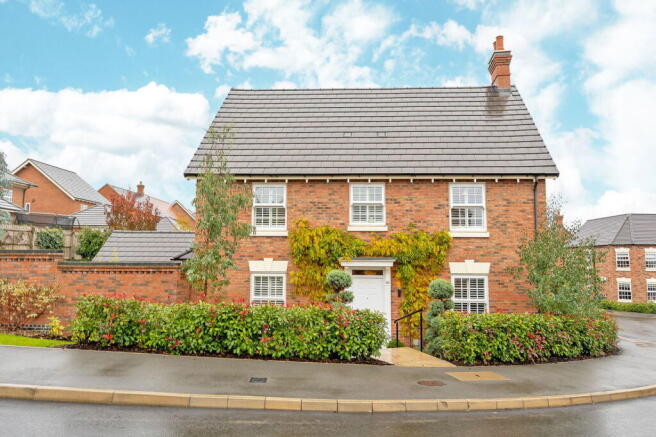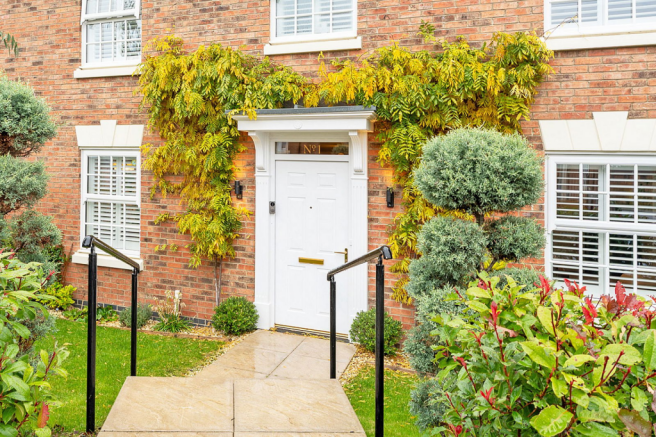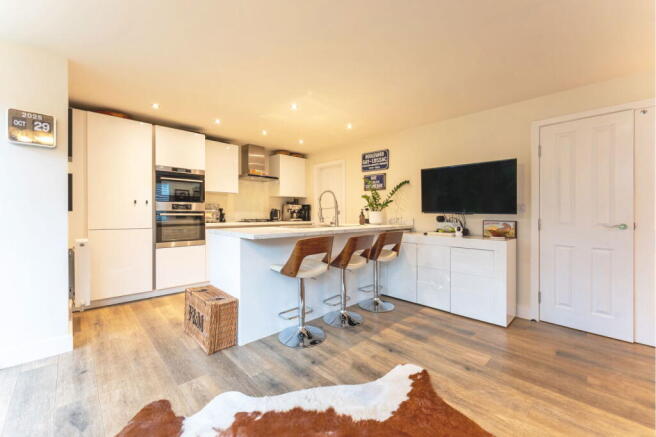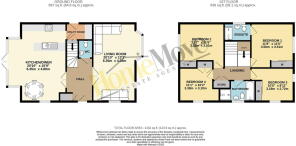
4 bedroom detached house for sale
Blackhorse Drive, Market Harborough, Leicestershire, LE16

- PROPERTY TYPE
Detached
- BEDROOMS
4
- BATHROOMS
2
- SIZE
Ask agent
- TENUREDescribes how you own a property. There are different types of tenure - freehold, leasehold, and commonhold.Read more about tenure in our glossary page.
Ask agent
Key features
- Guide Price £480,000 - £485,000
- Four Bedrooms
- Bathroom, Ensuite & W/C
- Driveway with Electric Gates
- Immaculate Throughout
- Landscaped Rear Garden
- Completed Upper Chain
- EPC - B
Description
Guide Price £480,000 - £485,000!
Built in 2022 by the renowned Davidsons Homes, this executive detached residence epitomises contemporary luxury and refined craftsmanship. Ideally positioned within the highly sought-after Lubenham View development in Market Harborough, this Bicton design home combines elegant architecture, exceptional finishes and a host of thoughtful upgrades to create a truly distinguished family home.
Occupying a larger-than-average corner plot, this residence enjoys enhanced privacy and presence within the development. From the moment you enter the grand, spacious hallway, you are greeted by an immediate sense of space and sophistication. The hallway provides access to the stairs, a beautifully appointed lounge and convenient storage cupboards alongside a contemporary downstairs cloakroom/WC.
The elegant lounge offers a perfect balance of comfort and sophistication, featuring a beautiful bay window that floods the room with natural light while creating an inviting atmosphere for relaxation or entertaining. Generously proportioned, this space provides ample room for both formal and informal seating arrangements, enhanced by tasteful décor and upgraded spotlighting that contribute to the home’s refined, contemporary feel.
To the left of the hallway, the property opens into the heart of the home - a spectacular open-plan kitchen, dining, and family room. Bathed in natural light, this space has been designed for both entertaining and everyday living, featuring quality white base and wall kitchen units with marble effect worktops, premium integrated appliances, ample storage and seamless access to the immaculately landscaped south-west facing garden. The adjoining utility room houses the combi boiler and provides additional space for laundry and appliances.
Upstairs, the landing leads to four beautifully proportioned bedrooms. Three are generous doubles, each fitted with bespoke built-in wardrobes, while the principal suite boasts a luxurious en-suite shower room finished to an exceptional standard. The main family bathroom is equally impressive, featuring a four-piece suite including a double shower enclosure and separate bath. Additional benefits include double storage cupboards and loft access.
Outside, the meticulously landscaped rear garden is arranged over two levels and provides the perfect retreat. Designed for both relaxation and entertaining, it features lawned and gravelled areas, mature shrubs and planting, bespoke water features, and a patio area with a hot tub, which is included in the sale. The property also benefits from electric gates, offering both privacy and security, and leads to a large driveway with parking for two to three vehicles, as well as a detached garage complete with lighting and power.
Throughout the home, upgraded spotlighting and feature light fittings enhance the contemporary ambiance, while the neutral décor and high-quality finishes ensure an elegant, show-home feel.
Presented in impeccable condition throughout, this exceptional property offers a rare opportunity to acquire a home of distinction within one of Market Harborough’s most prestigious addresses.
Viewing is highly recommended to truly appreciate the quality and lifestyle this home offers.
General Information:
The property is Freehold. The property has mains Electricity, Gas, Water Meter and Drainage. Local authority: Harborough District Council. Tax Band: E. Energy efficiency rating: B.
Situation:
Market Harborough is a historic market town with a full range of amenities including local independent shops as well as the bigger known brands, a selections of bars and restaurants are located within the town centre and surrounding villages, primary and secondary schools, doctor and dentist surgeries are also conveniently located. Schooling; for admissions please refer to: Harborough District Council.
* When you make an offer on a property, we are required by law to carry out ID and Financial verification checks. As part of this we will need to see documents including Proof of ID, Address and Financial Statements and we will carry out a ‘SmartSearch’ chargeable at £7.50 per buyer.
* HomeMove Estate Agents may be paid a referral fee for introducing clients to their preferred EPC, Conveyancing, Survey and Mortgage service providers
- COUNCIL TAXA payment made to your local authority in order to pay for local services like schools, libraries, and refuse collection. The amount you pay depends on the value of the property.Read more about council Tax in our glossary page.
- Band: E
- PARKINGDetails of how and where vehicles can be parked, and any associated costs.Read more about parking in our glossary page.
- Garage,Driveway
- GARDENA property has access to an outdoor space, which could be private or shared.
- Private garden
- ACCESSIBILITYHow a property has been adapted to meet the needs of vulnerable or disabled individuals.Read more about accessibility in our glossary page.
- Ask agent
Blackhorse Drive, Market Harborough, Leicestershire, LE16
Add an important place to see how long it'd take to get there from our property listings.
__mins driving to your place
Get an instant, personalised result:
- Show sellers you’re serious
- Secure viewings faster with agents
- No impact on your credit score
Your mortgage
Notes
Staying secure when looking for property
Ensure you're up to date with our latest advice on how to avoid fraud or scams when looking for property online.
Visit our security centre to find out moreDisclaimer - Property reference S1486921. The information displayed about this property comprises a property advertisement. Rightmove.co.uk makes no warranty as to the accuracy or completeness of the advertisement or any linked or associated information, and Rightmove has no control over the content. This property advertisement does not constitute property particulars. The information is provided and maintained by HomeMove Estate Agents LTD, Covering East Midlands. Please contact the selling agent or developer directly to obtain any information which may be available under the terms of The Energy Performance of Buildings (Certificates and Inspections) (England and Wales) Regulations 2007 or the Home Report if in relation to a residential property in Scotland.
*This is the average speed from the provider with the fastest broadband package available at this postcode. The average speed displayed is based on the download speeds of at least 50% of customers at peak time (8pm to 10pm). Fibre/cable services at the postcode are subject to availability and may differ between properties within a postcode. Speeds can be affected by a range of technical and environmental factors. The speed at the property may be lower than that listed above. You can check the estimated speed and confirm availability to a property prior to purchasing on the broadband provider's website. Providers may increase charges. The information is provided and maintained by Decision Technologies Limited. **This is indicative only and based on a 2-person household with multiple devices and simultaneous usage. Broadband performance is affected by multiple factors including number of occupants and devices, simultaneous usage, router range etc. For more information speak to your broadband provider.
Map data ©OpenStreetMap contributors.





