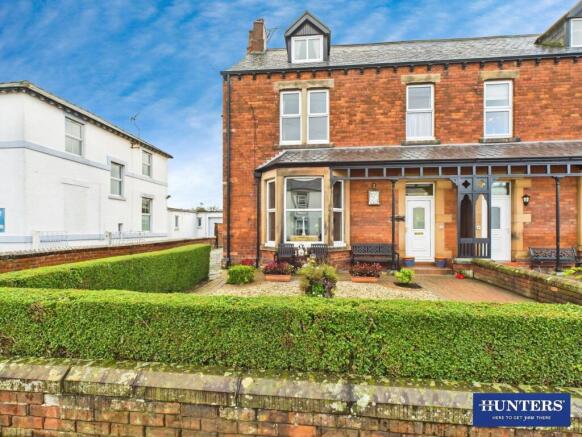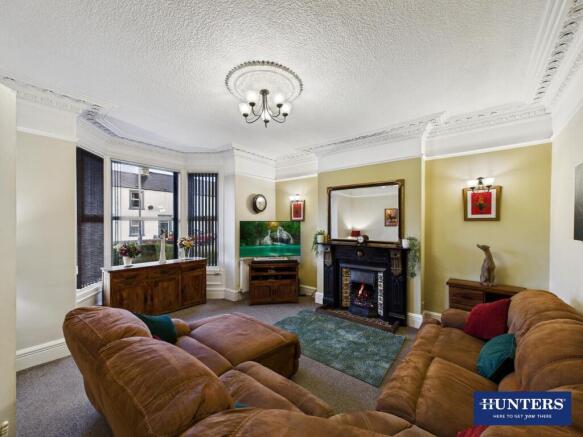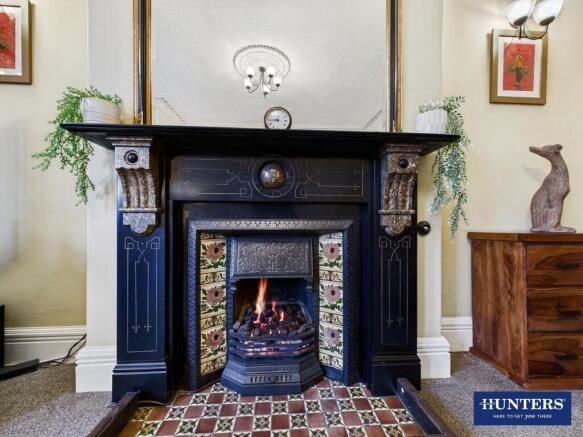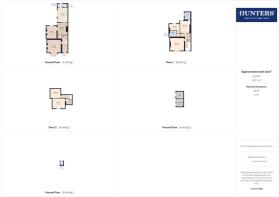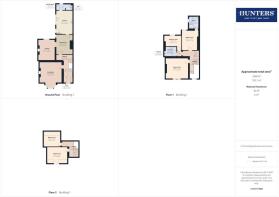Esk House, Graham Street, Longtown, CA6

- PROPERTY TYPE
Semi-Detached
- BEDROOMS
5
- BATHROOMS
3
- SIZE
Ask agent
- TENUREDescribes how you own a property. There are different types of tenure - freehold, leasehold, and commonhold.Read more about tenure in our glossary page.
Freehold
Key features
- Substantial Five Bedroom Semi-Detached
- Master Bedroom Ensuite
- Living Room
- Lounge
- Dining Room
- Large Breakfast Kitchen
- Ground Floor Cloak Room
- Many Period Features
- Multiple Outbuildings and Parking
- Council Tax Band C
Description
The accomodation to the ground floor comprises of entry, entrance hall, living room, lounge, dining room, kitchen, utility and WC, whilst to the first floor you will find three bedrooms, one being ensuite, and a family bathroom. Finally on the second floor there are two large double rooms. The house is double glazed and has oil-fired central heating, and there is LPG cylinders for the living flame gas fires in the main receptions. Outside there is a pretty, low maintenance garden to the front, a long driveway to to the side, and then a number of outbuildings to the rear and a gardeners WC.
Longtown is a charming market town steeped in history and surrounded by rolling farmland and scenic river walks. Positioned on the banks of the River Esk, the town features an array of local amenities including independent shops, traditional pubs, cosy cafés, and essential services, all within easy reach. Carlisle is just a short drive away and provides a wider selection of retail, leisure, and cultural attractions.
Families are well catered for with well-regarded local schools, while outdoor enthusiasts will love the abundance of walking, cycling, and fishing opportunities right on the doorstep. The Scottish Borders, Hadrian’s Wall, and the Lake District National Park are all easily accessible, making Longtown an ideal base for family and outdoor life.
Entry - You step into an entry vestibule with a black and white tiled floor and a place to hang coats and kick off shoes. There is a timber framed door and side panel with stained glass inserts, leading into the Entrance Hall.
Entrance Hall - Providing access to the living room, dining room and the stairs leading to the first floor.
Living Room - A large room with a high ceiling, decorative coving and a deep bay window to the front elevation. There is a striking ornate fireplace with tiled inserts and a gas real flame fire.
Dining Room - The dining room sits in the middle of the ground floor accomodation and is in the site of the former kitchen before the property was extended. Plenty of space for a family sized dining table and chairs, being open plan to the day lounge and providing access to the kitchen.
Lounge - With a feature fireplace with a real flame gas fire, and with a window to the rear elevation providing natural light.
Kitchen - Fitted with a range of units at wall and base level and with contrasting stone surfaces over, this is a large kitchen, complete with breakfast bar and with a window to the side elevation for natural light. Integral appliances include a gas range with hot plate and two ovens, an overhead extractor hood, integral dishwasher, fridge, freezer and inset one-and-a-half stainless steel sink bowl and drainer. There is under cabinet and plinth lighting and an internal door providing access to the utility room and WC.
Laundry - Undercounter space and plumbing for a washing machine and with additional kitchen cabinets for storage. An external door to the rear leads to the Courtyard.
Cloakroom - With a pedestal wash-hand basin and a low level WC.
First Floor Landing - Accessed from the stairs rising from the entrance hall and providing entry to three bedrooms and a family bathroom.
Bedroom One - A large double with a window to the front elevation overlooking the front street.
Bedroom Two (Master) - Used as the master bedroom and having an ensuite. Plenty of space for a double bed and with large, mirror fronted wardrobes, and with a window to the rear elevation.
Ensuite - Comprising of four-pieces with a shower cubicle, bath, wash-hand basin and WC.
Bedroom Three - A single bedroom with a window to the rear elevation.
Family Bathroom - With a shower cubicle, bath, wash-hand basin and WC.
Second Floor Landing - Providing access to bedrooms four and five.
Bedroom Four - A good sized double room with a window to the front elevation.
Bedroom Five - Another double with a sky-light window providing plenty of natural light.
Outbuildings - In the rear Courtyard you will find some useful brick-built buildings, with two seperate stores, one housing the oil fired boiler, and a gardener's WC.
Drive And Parking - There is an abundance of space for parking multiple vehicles on the side drive and into the Courtyard.
Garden - A low wall and neatly cut hedge mark the perimeter of the front garden, behind which lies a low maintenance gravel garden edged with attractive block paving.
Aml Disclosure - Agents are required by law to conduct Anti-Money Laundering checks on all those buying a property. Hunters charge £30 (including VAT) for an AML check per buyer. This is a non-refundable fee. The charges cover the cost of obtaining relevant data, any manual checks that are required, and ongoing monitoring. This fee is payable in advance prior to the issuing of a memorandum of sale on the property you are seeking to buy.
Brochures
Esk House, Graham Street, Longtown, CA6- COUNCIL TAXA payment made to your local authority in order to pay for local services like schools, libraries, and refuse collection. The amount you pay depends on the value of the property.Read more about council Tax in our glossary page.
- Band: C
- PARKINGDetails of how and where vehicles can be parked, and any associated costs.Read more about parking in our glossary page.
- Driveway
- GARDENA property has access to an outdoor space, which could be private or shared.
- Yes
- ACCESSIBILITYHow a property has been adapted to meet the needs of vulnerable or disabled individuals.Read more about accessibility in our glossary page.
- Ask agent
Esk House, Graham Street, Longtown, CA6
Add an important place to see how long it'd take to get there from our property listings.
__mins driving to your place
Get an instant, personalised result:
- Show sellers you’re serious
- Secure viewings faster with agents
- No impact on your credit score
Your mortgage
Notes
Staying secure when looking for property
Ensure you're up to date with our latest advice on how to avoid fraud or scams when looking for property online.
Visit our security centre to find out moreDisclaimer - Property reference 34276442. The information displayed about this property comprises a property advertisement. Rightmove.co.uk makes no warranty as to the accuracy or completeness of the advertisement or any linked or associated information, and Rightmove has no control over the content. This property advertisement does not constitute property particulars. The information is provided and maintained by Hunters, Carlisle. Please contact the selling agent or developer directly to obtain any information which may be available under the terms of The Energy Performance of Buildings (Certificates and Inspections) (England and Wales) Regulations 2007 or the Home Report if in relation to a residential property in Scotland.
*This is the average speed from the provider with the fastest broadband package available at this postcode. The average speed displayed is based on the download speeds of at least 50% of customers at peak time (8pm to 10pm). Fibre/cable services at the postcode are subject to availability and may differ between properties within a postcode. Speeds can be affected by a range of technical and environmental factors. The speed at the property may be lower than that listed above. You can check the estimated speed and confirm availability to a property prior to purchasing on the broadband provider's website. Providers may increase charges. The information is provided and maintained by Decision Technologies Limited. **This is indicative only and based on a 2-person household with multiple devices and simultaneous usage. Broadband performance is affected by multiple factors including number of occupants and devices, simultaneous usage, router range etc. For more information speak to your broadband provider.
Map data ©OpenStreetMap contributors.
