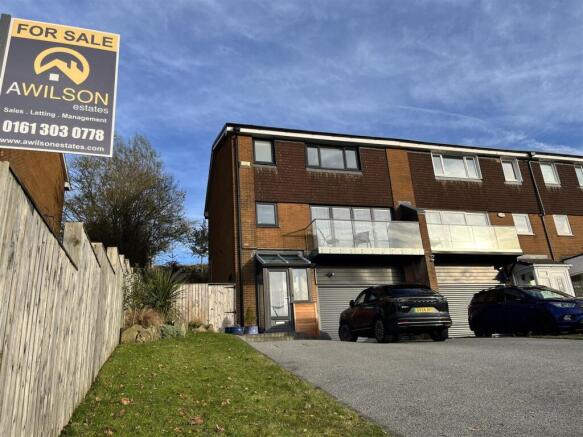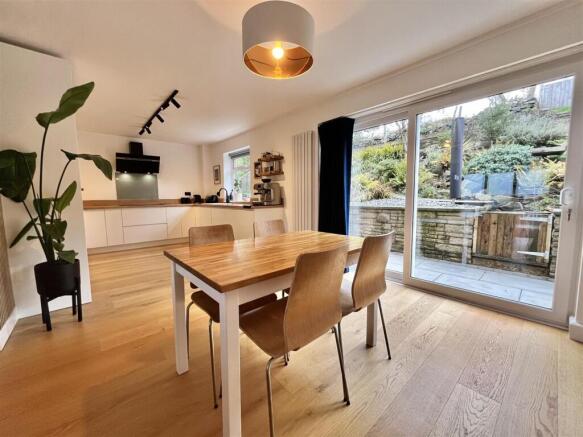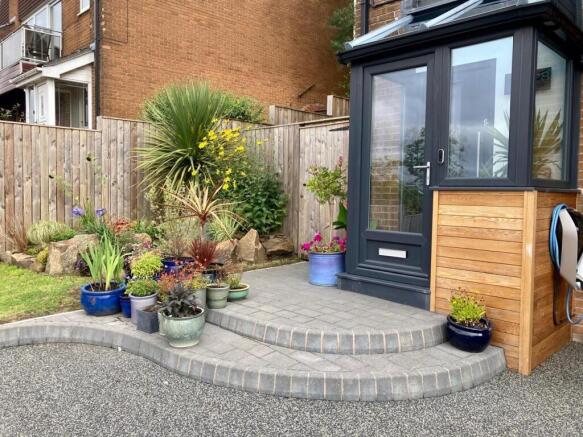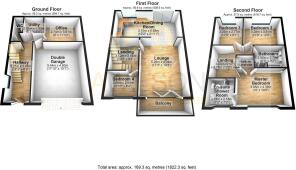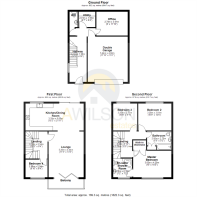
Wheatfield, Stalybridge
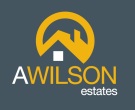
- PROPERTY TYPE
Town House
- BEDROOMS
4
- BATHROOMS
2
- SIZE
Ask agent
Key features
- Simply Stunning Four Bedroom Home
- Unparalleled Views To Front
- Spacious Accommodation Set Over Three Floors
- Energy Efficient Home With Solar Panels and Energy Storage Battery
- Open Plan Lounge/Kitchen/Diner With Balcony
- Master Bedroom with En Suite Bathroom
- Resin Driveway For 6+ Cars With Two EV Charge Points
- Double Garage With Electric Door
- Staly Hill School Catchment Area
- Sought After Mottram Rise Location
Description
As you approach you are greeted by a generous resin driveway comfortably providing off road parking for six cars and leading up to the integral garage. A modern front porch provides a welcoming entrance, leading through to the ground floor hallway. On this floor you will find a WC, the utility room, internal access to the garage, and a Snug which would make a fantastic TV room for older kids or perhaps a play room.
Head up to the first floor and prepare to be wowed - the main living space is an "L" shaped open plan design, with oak flooring, a sleek kitchen/diner stretching over 21 feet in width, and a lounge space with bi fold doors leading out to a balcony with glass balustrades, the perfect spot to sit and watch the sun set over the hills beyond. The first floor is also home to the fourth bedroom, which has the option to be utilised as a home office.
The second floor is home to the remaining three bedrooms - the Master is situated to the front and features an ensuite bathroom and a cleverly designed walk in wardrobe space. The views from the master bedroom window are simply unparalleled. Bedrooms two and three are both doubles and overlook the rear garden and fields beyond, whilst the family bathroom is generous in size.
Head outside where you will find a tiered garden leading up to a gate taking you straight out onto Shutts Lane - perfect for dog walks! The current owners have also built a decked area to the side of the property to create a functional space for outdoor dining or simply sitting enjoying a glass of wine in the summer months.
Ground Floor -
Hallway - Window to side elevation. Stairs rising to first floor. Double radiator, Door to:
Wc - WC. Hand wash basin. Heated towel rail.
Utility - 2.01m x 1.93m (6'7" x 6'4") - Home to the wall mounted boiled and water tank. Worktop with inset Belfast sink. Plumbed for automatic washing machine. Space for tumble dryer.
Double Garage - Electric roller door. Fitted with power and lighting.
Office/Snug - 2.74m x 3.61m (9'0" x 11'10") - Radiator. Ceiling light. Feature acoustic wall panelling. This would make an ideal playroom, cinema room or home office.
First Floor -
Stairs And Landing - Stairs rising to second floor. Door to:
Kitchen/Dining Room - 3.10m x 6.68m (10'2" x 21'11") - Completely redesigned and refitted in 2024, the kitchen features a matching range of base and tall units with coordinated oak block worktops over. Integrated full height fridge freezer. Built in eye-level Neff electric oven. Built-in microwave. Five ring induction hob with extractor over. Inset sink with Swan neck mixer tap over. Integrated dishwasher. Oak flooring. Sliding doors out to rear garden. Window to rear elevation. Open plan to:
Lounge - 5.26m x 4.04m (17'3" x 13'3") - Oak flooring. Feature fireplace. Radiator. Ceiling light. Wall to Wall Bi-fold doors with integrated blinds leading out onto balcony.
Balcony - 1.14m x 4.04m (3'9" x 13'3") - The balcony has been fully replaced by current owners including fitted of new glass balustrades and replacing the floor and supporting joists, This balcony is South Westerly facing making it the perfect vantage point for watching the sunsets.
Bedroom Four - 2.08m x 2.54m (6'10" x 8'4") - Currently used as the home office this space features a window to front elevation, radiator and ceiling light.
Second Floor -
Stairs And Landing - 3.00m x 3.78m (9'10" x 12'5") - Doors to Bedrooms and Family Bathroom. Loft hatch with drop down ladders providing access to loft space which features a loft light, is partially boarded, and is double insulated to improve energy efficiency.
Master Bedroom - 3.05m x 4.39m (10'0" x 14'5") - Window to front elevation. Fitted wardrobes. Double doors opening into walk in wardrobe space. Radiator. Ceiling light. Door to:
Walk-In Wardrobe - Fitted with lighting, hanging rails and built in dressing table.
En-Suite Shower Room - Window to front elevation with privacy glass. Fitted with three piece suite comprising corned shower cubicle with mains fed shower, WC and hand wash basin. Feature half wall fitted mirror, Heated towel rail,
Bedroom Two - 3.28m x 3.81m (10'9" x 12'6") - Window to rear elevation. Radiator. Fitted wardrobes. Ceiling light.
Bedroom Three - 3.25m x 2.77m (10'8" x 9'1") - Window to rear elevation. Radiator. Ceiling light.
Bathroom - 2.06m x 2.79m (6'9" x 9'2") - Fitted with three piece suite comprising bath with folding glass shower screen and mains fed shower over plus corner taps, WC and hand wash basin. Feature half wall fitted mirror. Double doors to built in storage cupboard. Heated towel rail. Ceiling light.
Outside And Gardens - Resin Driveway to front providing off road parking for 6 cars and featuring two EV Charging ports. Tiered garden to rear with polished indian stone patio, planted borders and path leading to top of garden where a gate provides access out onto Shutts Lane and the open countryside beyond. A tiered decked area to the side of the property with inlaid LED lighting strips provides a great space for an outdoor sofa and for children to play.
The roof was replaced in 2021 and now features solar panels front and rear which are owned by the property.
Additional Information - Tenure: Leasehold
EPC Rating: B
Council Tax Band: E
Brochures
Wheatfield, StalybridgeBrochure- COUNCIL TAXA payment made to your local authority in order to pay for local services like schools, libraries, and refuse collection. The amount you pay depends on the value of the property.Read more about council Tax in our glossary page.
- Band: E
- PARKINGDetails of how and where vehicles can be parked, and any associated costs.Read more about parking in our glossary page.
- Yes
- GARDENA property has access to an outdoor space, which could be private or shared.
- Yes
- ACCESSIBILITYHow a property has been adapted to meet the needs of vulnerable or disabled individuals.Read more about accessibility in our glossary page.
- Ask agent
Wheatfield, Stalybridge
Add an important place to see how long it'd take to get there from our property listings.
__mins driving to your place
Get an instant, personalised result:
- Show sellers you’re serious
- Secure viewings faster with agents
- No impact on your credit score
Your mortgage
Notes
Staying secure when looking for property
Ensure you're up to date with our latest advice on how to avoid fraud or scams when looking for property online.
Visit our security centre to find out moreDisclaimer - Property reference 34276465. The information displayed about this property comprises a property advertisement. Rightmove.co.uk makes no warranty as to the accuracy or completeness of the advertisement or any linked or associated information, and Rightmove has no control over the content. This property advertisement does not constitute property particulars. The information is provided and maintained by A Wilson Estates, Stalybridge. Please contact the selling agent or developer directly to obtain any information which may be available under the terms of The Energy Performance of Buildings (Certificates and Inspections) (England and Wales) Regulations 2007 or the Home Report if in relation to a residential property in Scotland.
*This is the average speed from the provider with the fastest broadband package available at this postcode. The average speed displayed is based on the download speeds of at least 50% of customers at peak time (8pm to 10pm). Fibre/cable services at the postcode are subject to availability and may differ between properties within a postcode. Speeds can be affected by a range of technical and environmental factors. The speed at the property may be lower than that listed above. You can check the estimated speed and confirm availability to a property prior to purchasing on the broadband provider's website. Providers may increase charges. The information is provided and maintained by Decision Technologies Limited. **This is indicative only and based on a 2-person household with multiple devices and simultaneous usage. Broadband performance is affected by multiple factors including number of occupants and devices, simultaneous usage, router range etc. For more information speak to your broadband provider.
Map data ©OpenStreetMap contributors.
