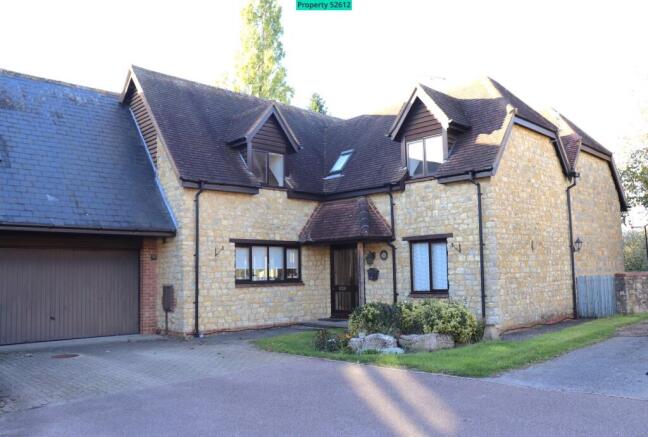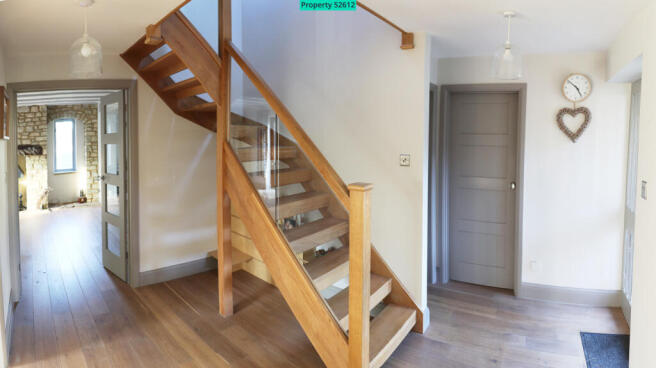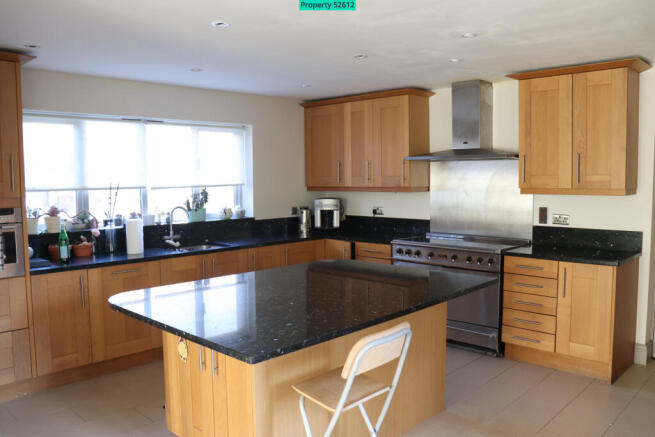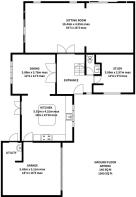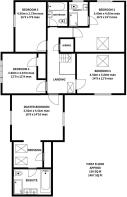Thornborough, Buckingham, MK18

- PROPERTY TYPE
Link Detached House
- BEDROOMS
5
- BATHROOMS
3
- SIZE
2,972 sq ft
276 sq m
- TENUREDescribes how you own a property. There are different types of tenure - freehold, leasehold, and commonhold.Read more about tenure in our glossary page.
Freehold
Key features
- Quiet, private location
- Sitting/family room, dining room, study room
- Island kitchen and additional utility
- Five double bedrooms, two ensuite, family bathroom
- Large garden and paddock with two stables
- 1.92 acre plot in a village location
- Views across open countryside
- Royal Latin School catchment
- Underfloor heating throughout ground floor
Description
Property number 52612. Enquire through Rightmove's messaging system and we'll respond within 5 minutes, 24/7
Offered with no chain.
Summary
Open Pastures is tucked away in a private setting in the beautiful and exclusive village of Thornborough.
A spacious, modern detached family home set in just under 2 acres of grounds which it overlooks. The property has three reception rooms and five double bedrooms totalling 2970 sq.ft of accommodation.
The interior benefits from a high quality finish undertaken be the current sellers, including underfloor heating throughout the ground floor, oak wooden flooring throughout, a modern staircase and recently renovated bathrooms with high specification Grohe fittings. Interior decoration is finished with French Grey tones from the Farrow and Ball range.
On the ground floor there is a large sitting/family room, kitchen which opens through to a dining room, a study and WC. The first floor has five bedrooms, two with ensuite, four of the bedrooms have built in storage/wardrobes. There is a family bathroom with bath and shower.
The gardens extend from the rear of the property and mainly laid to lawn with some established trees and shrubs. The plot as a whole extends to approximately 2 acres and there is a paddock.
The property is within 5 minutes walk of Thornborough pre-school and is located within 4 miles of the Royal Latin grammar school in Buckingham. Private schools in the vicinity include Stowe, Akeley Wood, Beachborough and Swanbourne.
About the House
The sitting room features inglenook style fireplace and log burner, stone hearth and beam mantle. Windows look over the open countryside, sliding doors to the side of the property onto the patio, and further sliding doors to the garden.
The kitchen has a fitted dishwasher, large range style cooker, combi microwave/oven and space for an American style fridge/freezer with water dispenser. There are a large number of cupboards/drawers and finished with a granite-quartz worktop. The Kitchen opens to the dining room overlooking the side garden and pond, the room will comfortably take an 8 seat dining table.
There is a study overlooking the front garden. There is a bathroom off the entrance with basin and WC, and a modern oak/glass stairway leading upstairs.
A doorway off the kitchen leads into the double garage which has an electric up-and-over door. There is a utility area at the back of the garage with a sink and space for a washing machine and tumble dryer. There is a boiler fuelled by oil which provides hot water and heating.
The stairs open up to a landing where there is an airing cupboard and access to loft, light is provided by two Velux windows.
The Master Bedroom has dual aspect windows overlooking the front and side garden of the house. The bedroom opens to a dressing room and a large ensuite with built-in bath, separate shower cubical with ceiling-mounted rain-water shower head and double basins. The mirrored storage unit above the basins has usb/changing outlets within, mirror-surround lighting and mirror demisting. There is an auto-sensing moisture extraction fan.
Bedroom Two has a window to the rear with views over land and fields beyond. There is a Velux window and range of fitted bedroom units. This room has an ensuite with a shower, basic and WC, and an auto-sensing moisture extraction fan.
Bedroom Three has a window to the side of the house overlooking the side garden and pond.
Bedroom Four has a window to side overlooking the side garden pond, and a built-in cupboard.
Bedroom Five looks over the front and has built-in wardrobes/drawers and Velux windows.
The family bathroom has a combined shower/bath, basin and WC with auto-sensing moisture extraction fan.
The attic above Bedroom 2 has ladder access and is boarded.
Gardens and Grounds
To the rear/side of the house there is a large shed with power. There are two ponds, the larger of the two has filtration systems for carp. The two ponds are linked with a waterfall feature.
To the rear of the property it is mainly lawn with mature shrubs and trees, there are several apple tress and a plum tree.
At one corner of the garden there is a polytunnel which has power, light and water. There is a raised vegetable growing area adjacent.
A fence divides the lawned area and the paddock beyond which has two buildings. One is a pony stable and tack room with power, light and water, and the other a field shelter (size of two stables) with power, light and water supplied. You have right of way along the private/farm track to the side of the property to gain access to the paddocks with vehicles.
Viewing
By appointment via the seller.
General
Broadband - BT and Gigaclear ultrafast fibre infrastructure available.
Oil fired central heating, mains drainage and electricity. EPC: D Aylesbury Vale District Council tax band: G
- COUNCIL TAXA payment made to your local authority in order to pay for local services like schools, libraries, and refuse collection. The amount you pay depends on the value of the property.Read more about council Tax in our glossary page.
- Ask agent
- PARKINGDetails of how and where vehicles can be parked, and any associated costs.Read more about parking in our glossary page.
- Yes
- GARDENA property has access to an outdoor space, which could be private or shared.
- Yes
- ACCESSIBILITYHow a property has been adapted to meet the needs of vulnerable or disabled individuals.Read more about accessibility in our glossary page.
- Ask agent
Thornborough, Buckingham, MK18
Add an important place to see how long it'd take to get there from our property listings.
__mins driving to your place
Get an instant, personalised result:
- Show sellers you’re serious
- Secure viewings faster with agents
- No impact on your credit score
Your mortgage
Notes
Staying secure when looking for property
Ensure you're up to date with our latest advice on how to avoid fraud or scams when looking for property online.
Visit our security centre to find out moreDisclaimer - Property reference 52612. The information displayed about this property comprises a property advertisement. Rightmove.co.uk makes no warranty as to the accuracy or completeness of the advertisement or any linked or associated information, and Rightmove has no control over the content. This property advertisement does not constitute property particulars. The information is provided and maintained by Visum, Nationwide. Please contact the selling agent or developer directly to obtain any information which may be available under the terms of The Energy Performance of Buildings (Certificates and Inspections) (England and Wales) Regulations 2007 or the Home Report if in relation to a residential property in Scotland.
*This is the average speed from the provider with the fastest broadband package available at this postcode. The average speed displayed is based on the download speeds of at least 50% of customers at peak time (8pm to 10pm). Fibre/cable services at the postcode are subject to availability and may differ between properties within a postcode. Speeds can be affected by a range of technical and environmental factors. The speed at the property may be lower than that listed above. You can check the estimated speed and confirm availability to a property prior to purchasing on the broadband provider's website. Providers may increase charges. The information is provided and maintained by Decision Technologies Limited. **This is indicative only and based on a 2-person household with multiple devices and simultaneous usage. Broadband performance is affected by multiple factors including number of occupants and devices, simultaneous usage, router range etc. For more information speak to your broadband provider.
Map data ©OpenStreetMap contributors.
