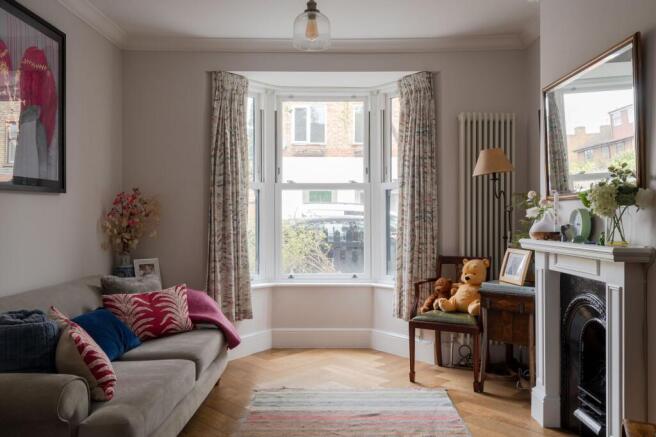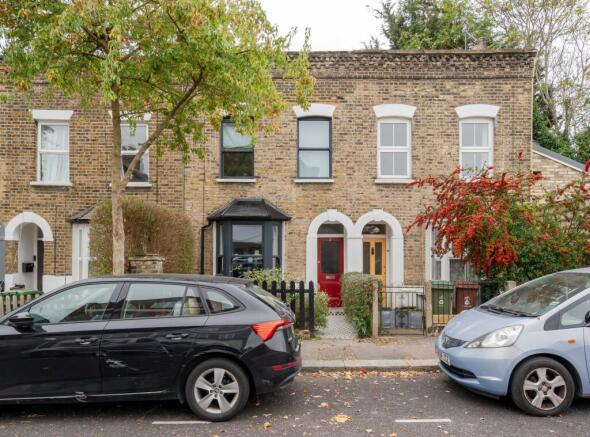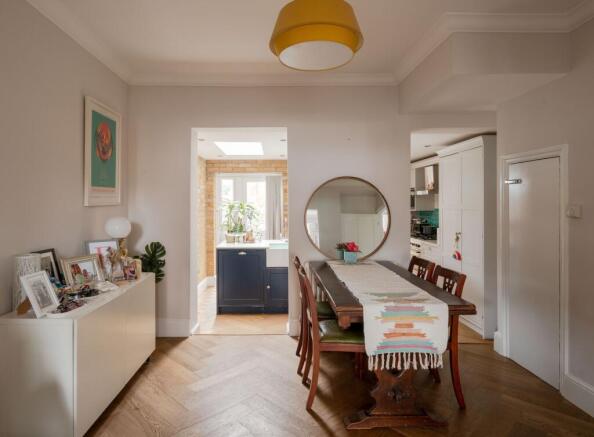
Esther Road, Upper Leytonstone, London, E11

- PROPERTY TYPE
Terraced
- BEDROOMS
3
- BATHROOMS
1
- SIZE
Ask agent
- TENUREDescribes how you own a property. There are different types of tenure - freehold, leasehold, and commonhold.Read more about tenure in our glossary page.
Freehold
Key features
- Three-bedroom Victorian house
- Beautiful finish throughout
- Spacious double reception room
- Extended contemporary kitchen
- Stylish modern bathroom
- Leafy and private 88-foot garden
- 10-minute walk to Tube services
- Near several wild green spaces
Description
Tucked away on one of Leytonstone’s peaceful residential streets, a ten-minute walk from Leytonstone Tube station and surrounded by the wild green spaces of Wanstead Flats and Hollow Ponds, Esther Road is a beautifully restored three-bedroom Victorian cottage that captures the best of East London living.
In the thoughtfully extended and refurbished interior, soft tones, natural textures and generous light create a warm and welcoming atmosphere. A spacious double reception room retains elegant period details, and the extended kitchen to the rear opens directly onto a wonderfully leafy garden, forming the heart of the home for modern family living and entertaining.
Upstairs, three well-proportioned bedrooms and a stylish bathroom complete the layout. In the last seven years, the house has also received new windows and doors, new wiring, and a new heating system.
STEP INSIDE
The frontage is particularly lovely, with its traditional London stock brickwork, decorative elements to the roof, and a white-painted entrance archway to echo the lintels. The sash windows and bay have been painted for contrast while complementing the black picket fence and chequered tiles adorning the front patio.
Step through the recessed entrance into the hallway, brightened by the glazing and transom window to the front door. The muted wall colour and herringbone wood flooring flow from here into the double reception. This stretches from the sash bay window, dressed with a rail and bespoke made-to-measure curtains from John Lewis at the front, to a dining area that’s open to the kitchen extension.
A vertical column radiator warms this wonderful, free-flowing living space, which is finished with charming period details such as coving to the high ceiling and a cast-iron Victoriana fireplace framed by an elegant white mantelpiece.
Passing a useful storage cupboard tucked beneath the stairs, you can take one of two walkthroughs as you step down into a kitchen brightened by ceiling spots, skylights, a picture window with a roller blind, and separate glazed doors to the garden.
Exposed brick walls combine with wooden herringbone flooring to bring warmth and texture, counterbalancing matt white, shaker-style cabinetry finished with chrome handles and the marble-effect worktops, including to a central island bar in midnight blue.
You’ll find an integrated DeLonghi range cooker with an extractor hood above, a built-in Bosch microwave, a Samsung American-style fridge-freezer, a Beko dishwasher and washing machine, and a Belfast sink on the island. Beyond lies a cosy seating area, where the sliding doors encourage movement into the large, leafy garden – great for parties in the summer and busy families.
Upstairs on the landing, the thick grey carpet and walls, decorated in a soft neutral palette, continue into all three bedrooms – warmed by column radiators and lit by pendants – for a relaxed, cohesive feel. The primary bedroom fills the front of the house. Here, two large sash windows with fitted blinds frame the leafy street, while three panelled double wardrobes fitted in 2019 provide ample storage space.
The coved walls continue in the middle bedroom, another good-sized double with a view over the garden through a tall awning window with a fitted blind. Bedroom three also enjoys a leafy view to the rear, along with a pitched ceiling with a skylight for a sense of space and lots of shelving, making it an ideal home office.
Lined with white marble-effect wall tiling and beehive floor tiles, the family bathroom is a restful retreat warmed by a chrome heated towel rail. The modern suite includes a large bath with a rainfall shower and handheld attachment above, protected by a glass screen. A chic vanity basin unit and close-coupled toilet complete the look.
OUTDOORS
Extending to a generous 88 feet, the garden begins with a textured grey concrete paved patio that wraps around from the rear sliding doors to the exterior kitchen entrance. This spacious al fresco dining area leads to a fully enclosed lawn planted with a variety of trees and shrubs, including cherry, pear, magnolia, and David Austin roses, served by a water butt.
Beyond this, there’s another large area with plenty of potential for designing your own planting scheme or installing an outbuilding or summerhouse. The sun travels through the garden all day, ending on the patio, creating opportunities for relaxing from morning to evening.
A NOTE FROM THE OWNERS
‘The house is warm in an instant in the winter and lovely and cool downstairs in the summer. The road is very peaceful with limited traffic. We bought the house for the garden, originally part of an orchard hundreds of years old. We also love that Hollow Ponds is just up the road. All the neighbours have been here a long time and form a wonderfully friendly and supportive community.’
PULL QUOTES
‘A vertical column radiator warms this wonderful, free-flowing living space, which is finished with charming period details.’
‘Exposed brick walls combine with wooden herringbone flooring to bring warmth and texture, counterbalancing matt white, shaker-style cabinetry.’
‘Two large sash windows with fitted blinds frame the leafy street.’
GETTING AROUND
Esther Road occupies a convenient spot in Upper Leytonstone, about a 10-minute walk from Leytonstone Underground (Central Line – 24 hours at weekends) and just over 20 minutes from Leyton Midland Road station. Alternatively, hop onto the A12 and head down to Stratford to shop and enjoy sporting events and concerts at the London Stadium. From there, you can continue to Canary Wharf or take the A11 into the heart of the city.
IN THE NEIGHBOURHOOD
The town centre is also close by, where you’ll find local favourites on the High Road, such as The Red Lion pub, Wild Goose Bakery, Panda Dim Sum, Yard Sale Pizza, and plenty more.
The current owners particularly recommend Out of the Woods for a delicious breakfast, brunch or lunch, and Homies on Donkeys for amazing Mexican fare. Local sellers also rate Perky Blenders for great coffee and brunch; The North Star, Filly Brook, or the Heathcote & Star for drinks; Yardarm for wine; and Bocca Bocca for delicious pizza; as well as Gail’s Bakery, The Ginger Pig and Harvey’s greengrocers in nearby Wanstead.
Other local favourites include Nirvana Brewery and Decanteur for drinks, Burnt Smokehouse, the bar and restaurant at the Sir Alfred Hitchcock Hotel, San Marino Café for great breakfasts, Fitness Hub Leytonstone for community-based exercise classes, the friendly local newsagents for essentials, Primrose Florists for flowers and plants, and the Noted Eel and Pie House.
Some fantastic green open spaces within walking distance include Hollow Pond (15 minutes) and Henry Reynolds Gardens (13 minutes), with Wanstead Flats and Park beyond. Alternatively, walk to Highams Park to visit the lake and tea hut for pizza.
SCHOOLS
Barclay Primary School (rated Outstanding by Ofsted) is a 15-minute walk away. You can also reach both Gwyn Jones Primary and Leytonstone School (Good) in just six minutes, and Leyton Sixth Form (Good) in 16 minutes. Noah’s Ark Community Preschool is also just down the road.
EPC Rating: C
Brochures
brochure- COUNCIL TAXA payment made to your local authority in order to pay for local services like schools, libraries, and refuse collection. The amount you pay depends on the value of the property.Read more about council Tax in our glossary page.
- Band: C
- PARKINGDetails of how and where vehicles can be parked, and any associated costs.Read more about parking in our glossary page.
- Ask agent
- GARDENA property has access to an outdoor space, which could be private or shared.
- Private garden
- ACCESSIBILITYHow a property has been adapted to meet the needs of vulnerable or disabled individuals.Read more about accessibility in our glossary page.
- Ask agent
Esther Road, Upper Leytonstone, London, E11
Add an important place to see how long it'd take to get there from our property listings.
__mins driving to your place
Get an instant, personalised result:
- Show sellers you’re serious
- Secure viewings faster with agents
- No impact on your credit score
Your mortgage
Notes
Staying secure when looking for property
Ensure you're up to date with our latest advice on how to avoid fraud or scams when looking for property online.
Visit our security centre to find out moreDisclaimer - Property reference 4d1bcb3c-6e10-4b58-9570-ffea48d97a6a. The information displayed about this property comprises a property advertisement. Rightmove.co.uk makes no warranty as to the accuracy or completeness of the advertisement or any linked or associated information, and Rightmove has no control over the content. This property advertisement does not constitute property particulars. The information is provided and maintained by Eeleven, E11. Please contact the selling agent or developer directly to obtain any information which may be available under the terms of The Energy Performance of Buildings (Certificates and Inspections) (England and Wales) Regulations 2007 or the Home Report if in relation to a residential property in Scotland.
*This is the average speed from the provider with the fastest broadband package available at this postcode. The average speed displayed is based on the download speeds of at least 50% of customers at peak time (8pm to 10pm). Fibre/cable services at the postcode are subject to availability and may differ between properties within a postcode. Speeds can be affected by a range of technical and environmental factors. The speed at the property may be lower than that listed above. You can check the estimated speed and confirm availability to a property prior to purchasing on the broadband provider's website. Providers may increase charges. The information is provided and maintained by Decision Technologies Limited. **This is indicative only and based on a 2-person household with multiple devices and simultaneous usage. Broadband performance is affected by multiple factors including number of occupants and devices, simultaneous usage, router range etc. For more information speak to your broadband provider.
Map data ©OpenStreetMap contributors.







