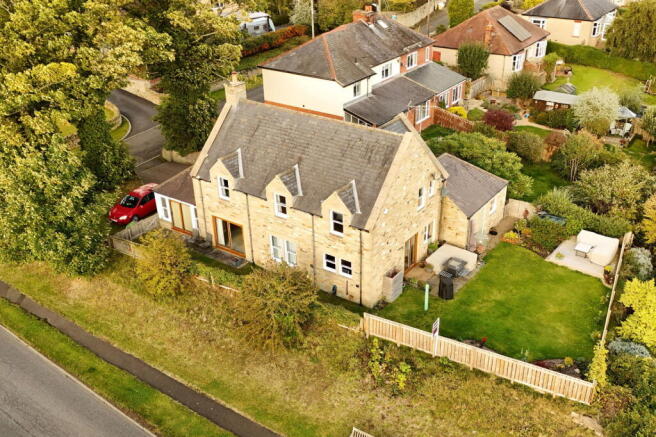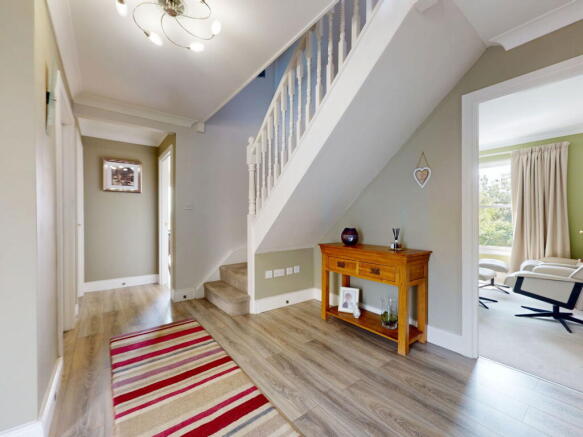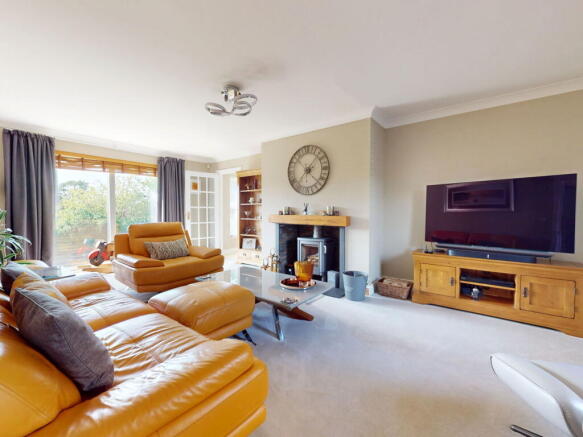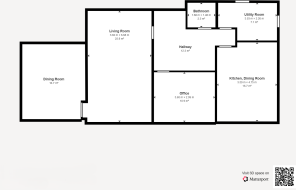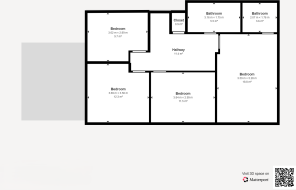Valley View, Wall, Hexham, Northumberland, NE46

Letting details
- Let available date:
- 01/12/2025
- Deposit:
- £1,730A deposit provides security for a landlord against damage, or unpaid rent by a tenant.Read more about deposit in our glossary page.
- Min. Tenancy:
- Ask agent How long the landlord offers to let the property for.Read more about tenancy length in our glossary page.
- Let type:
- Long term
- Furnish type:
- Unfurnished
- Council Tax:
- Ask agent
- PROPERTY TYPE
Detached
- BEDROOMS
4
- BATHROOMS
3
- SIZE
1,905 sq ft
177 sq m
Key features
- Stone-Built Detached
- Four Double Bedrooms
- Expansive South-Facing Garden
- Surrounding Picturesque Views
- Ample Parking & Double Garage
- Beautifully Modern Interior
- Generous Proportions Throughout
- EPC: Band D
- Council Tax: Band F
- Tenure: Freehold
Description
This beautifully presented and generously proportioned home offers versatile living across two floors, finished to a high standard throughout, is now available from the 1st December to rent. Step into a bright and welcoming entrance hall through a front door with privacy glazing to side, featuring modern wood flooring, skirting board lighting, and a central staircase to the first floor. The spacious living room provides a comfortable setting for relaxation, with ample natural light and stylish décor. A separate dining room offers an ideal space for formal meals or entertaining guests. The heart of the home is the open-plan kitchen/diner, thoughtfully designed with modern fittings, generous worktop space, and room for casual dining. This sociable space is perfect for family life and hosting. A convenient downstairs WC adds practicality to the ground floor layout.
Upstairs, a spacious landing includes an inset ideal for a small office setup, carpet flooring, a built-in airing cupboard, and access to the loft. All four double bedrooms and the family bathroom are accessed from here. The master bedroom is a serene retreat with picturesque views through a double-glazed window, ample space for storage, and access to a private ensuite shower room. The ensuite features a corner shower suite, pedestal wash hand basin, low-level WC, half-tiled walls, and tiled flooring. Bedrooms 2, 3, and 4 are all generously sized doubles, each with double-glazed windows offering pleasant views, built-in wardrobes, and cosy carpet flooring. The spacious family bathroom is well-appointed with a corner shower unit, separate bathtub, pedestal wash hand basin, low-level WC, and spotlights - tiled walls and flooring complete the modern finish.
Externally, the property boasts a beautifully landscaped, south-facing garden that wraps around the house, offering exceptional views and a tranquil setting. A raised decking area is perfect for garden furniture, complemented by a separate patio and a large lawn - all privately fenced for peace and privacy. To the front, a paved driveway provides off-road parking for multiple vehicles and leads to a large double garage, offering excellent storage and further convenience.
Wall is a charming Northumbrian village just a short drive from Hexham, offering a peaceful rural setting rich in history and natural beauty. Nestled near Hadrian’s Wall and the River North Tyne, the village enjoys stunning countryside views and a strong sense of community. With a traditional pub, village green, and easy access to walking trails and nearby amenities, Wall combines tranquil living with convenience. Its desirable location and picturesque surroundings make it a sought-after spot for those looking to enjoy the best of Northumberland.
Available from the 1st December, viewings come highly recommended.
Entrance Hall
Living Room - 3.82m x 6.68m (12'6" x 21'10")
Dining Room - 3.88m x 4.66m (12'8" x 15'3")
Music Room - 3.65m x 2.99m (11'11" x 9'9")
Downstairs WC - 1.68m x 1.48m (5'6" x 4'10")
Utility Room - 3.53m x 2.26m (11'6" x 7'4")
Kitchen/Diner - 3.59m x 4.75m (11'9" x 15'7")
Landing
Bedroom One - 3.59m x 5.28m (11'9" x 17'3")
Ensuite Shower Room - 2.07m x 1.76m (6'9" x 5'9")
Bedroom Two - 3.69m x 3.5m (12'1" x 11'5")
Bedroom Three - 3.84m x 2.99m (12'7" x 9'9")
Bedroom Four - 3.62m x 2.89m (11'10" x 9'5")
Bathroom - 3.16m x 1.75m (10'4" x 5'8")
External
Services
We have been advised the property has mains electricity, oil central heating, mains water and mains drainage.
Holding Deposit
To secure a rental property while references are undertaken, we require a holding deposit equivalent to one week's rent. This deposit reserves the property for up to 15 calendar days (unless agreed otherwise), is added to the full tenancy deposit (five weeks total) upon successful completion of tenancy documentation, and may be withheld if an applicant (or guarantor) withdraws, fails a Right-to-Rent check, provides false or misleading information, or does not sign the tenancy agreement within the 15-day period.
Referencing & Affordability Checks
All applicants aged 18 or over must undergo referencing, which includes: credit check – to ensure there is no adverse credit history (e.g. CCJs), affordability Assessment – applicants must earn at least 30x the monthly rent in gross annual basic income where income includes salary, pensions, or benefits (excluding commission / bonuses), employment verification confirming start date, salary, and that the role is permanent (self employment requires an accountant's reference and should have accounts for a minimum of two years), landlord reference for current renters to confirm adherence to lease terms and responsible property care, and Right-to-Rent checks to validate each applicant's legal eligibility to rent in the UK.
Material Information
Prospective tenants should review the following details before making any decisions. Broadband speed for the area can be determined by entering the postcode into the Broadband Speed Checker (“UK’s No. 1 Broadband Speed Test”). Mobile network coverage can be verified through the Ofcom website. These particulars are intended to offer a fair representation of the property; however, accuracy cannot be guaranteed, and they do not constitute a contractual offer. The particulars of this property are provided as general guidance for the tenant’s contract. The Agent has not tested any apparatus, equipment, fixtures, fittings, or services and therefore cannot confirm whether they are operational or suitable for their intended use. The tenant should not regard these details as statements of fact but must verify their accuracy through inspection or other means. Items shown in photographs are not included unless specifically mentioned in the particulars. Measurements have been taken using the Matterport mapping system and may be subject to a margin of error. For further information, please refer to the Consumer Protection from Unfair Trading. Please be advised the photographs used are from the sales listing - the property will not be furnished.
- COUNCIL TAXA payment made to your local authority in order to pay for local services like schools, libraries, and refuse collection. The amount you pay depends on the value of the property.Read more about council Tax in our glossary page.
- Band: F
- PARKINGDetails of how and where vehicles can be parked, and any associated costs.Read more about parking in our glossary page.
- Garage,Driveway,Off street
- GARDENA property has access to an outdoor space, which could be private or shared.
- Private garden,Patio
- ACCESSIBILITYHow a property has been adapted to meet the needs of vulnerable or disabled individuals.Read more about accessibility in our glossary page.
- Ask agent
Valley View, Wall, Hexham, Northumberland, NE46
Add an important place to see how long it'd take to get there from our property listings.
__mins driving to your place
Notes
Staying secure when looking for property
Ensure you're up to date with our latest advice on how to avoid fraud or scams when looking for property online.
Visit our security centre to find out moreDisclaimer - Property reference L127122. The information displayed about this property comprises a property advertisement. Rightmove.co.uk makes no warranty as to the accuracy or completeness of the advertisement or any linked or associated information, and Rightmove has no control over the content. This property advertisement does not constitute property particulars. The information is provided and maintained by Mace Estates, Hexham. Please contact the selling agent or developer directly to obtain any information which may be available under the terms of The Energy Performance of Buildings (Certificates and Inspections) (England and Wales) Regulations 2007 or the Home Report if in relation to a residential property in Scotland.
*This is the average speed from the provider with the fastest broadband package available at this postcode. The average speed displayed is based on the download speeds of at least 50% of customers at peak time (8pm to 10pm). Fibre/cable services at the postcode are subject to availability and may differ between properties within a postcode. Speeds can be affected by a range of technical and environmental factors. The speed at the property may be lower than that listed above. You can check the estimated speed and confirm availability to a property prior to purchasing on the broadband provider's website. Providers may increase charges. The information is provided and maintained by Decision Technologies Limited. **This is indicative only and based on a 2-person household with multiple devices and simultaneous usage. Broadband performance is affected by multiple factors including number of occupants and devices, simultaneous usage, router range etc. For more information speak to your broadband provider.
Map data ©OpenStreetMap contributors.
