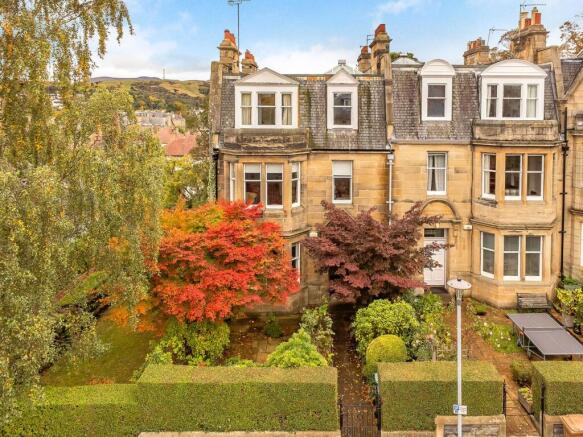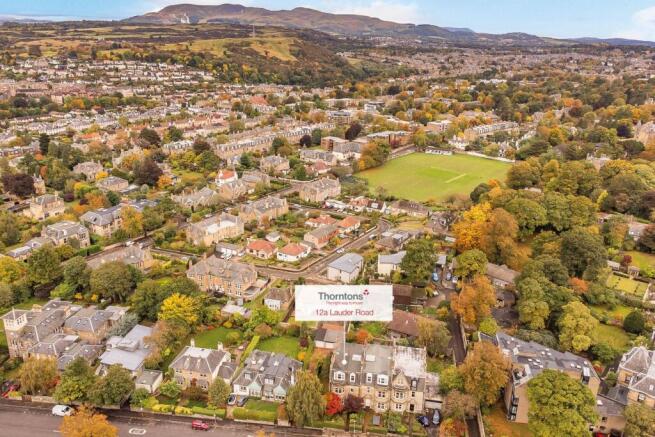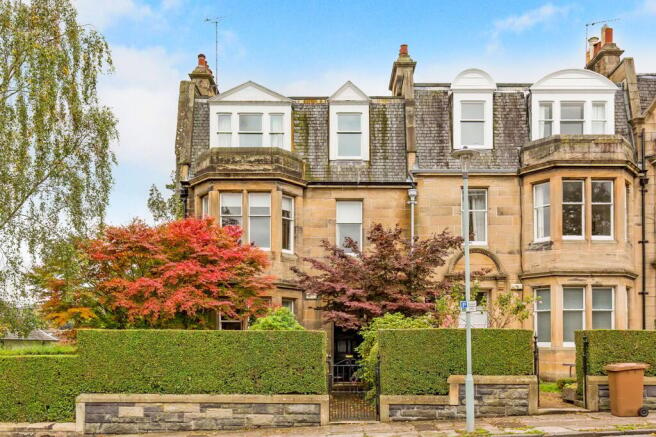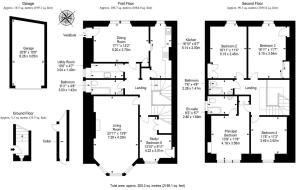
5 bedroom flat for sale
Lauder Road, Edinburgh, EH9

- PROPERTY TYPE
Flat
- BEDROOMS
5
- BATHROOMS
3
- SIZE
Ask agent
- TENUREDescribes how you own a property. There are different types of tenure - freehold, leasehold, and commonhold.Read more about tenure in our glossary page.
Freehold
Key features
- Substantial double-upper apartment
- Large rooms with period features
- Two Reception Rooms
- Well-appointed kitchen; Separate utility room
- Four expansive double bedrooms (one en-suite)
- Versatile fifth bedroom/private study
- Two further bathrooms with 3pc suites
- GCH; Sash windows (some DG); EPC - C
- Two private garden areas
- Private cellar; Private garage; Shared driveway
Description
CLOSING DATE SET - Friday 30th January, 12 noon.
Introducing a rarely available five-bedroom double-upper apartment which offers a wealth of interior space, benefitting from period architecture and original features, as well as secure private parking and a suntrap garden.
This five-bedroom double-upper apartment is a substantial family home that occupies the first and second floors of a beautiful Edwardian building. Characteristic of its era, it features generously proportioned rooms with high ceilings and delightful period details. It is lightly decorated throughout as well. Furthermore, it boasts two reception rooms, a well-appointed kitchen, and three bathrooms, and includes private garden areas and a garage. Forming part of The Grange conservation area, this property also has a highly sought-after location in one of Edinburgh’s most desirable postcodes. Altogether, it is an outstanding home for families.
The home’s front door is at ground level, opening to a traditional staircase that leads to the first-floor landing. Ensuring a light and welcoming invitation to the property, it benefits from neutral décor.
With its pared back neutral styling and charming period details, the living room is an elegant space for unwinding and socialising. It has a large footprint for lounge furniture and a sweeping bay window for a cascade of natural light. A striking feature fireplace frames the room with an eye-catching focal point, whilst egg and dart cornicing and a picture rail frame the high ceiling, drawing attention to the airy proportions.
A spacious dining room provides a second reception area for family meals. Attractively presented, it is also brightly illuminated by twin southwest-facing windows. It has a handy cupboard and has convenient access to the kitchen. It also has a back door (with external steps leading up to it) which forms a private access and a useful loading point to the property.
Appointed with white cabinets and complementary worktops, the kitchen offers practical storage and worksurface space for preparing meals. The neutral backdrop is enlivened by multi-coloured splashback tiles, creating an effective look. It comes with an integrated ceramic hob, extractor hood, raised oven with a warming drawer, and dishwasher, as well as an undercounter fridge and an undercounter freezer. A separate utility room houses the washing machine, as well as additional cabinet storage.
Four expansive double bedrooms occupy the second floor, extending off a landing with a roof lantern for a flood of daily light. Each room is lightly decorated and laid with carpet, ensuring a bright and airy environment for a peaceful night’s rest. For practicality, the principal, second, and third bedrooms also come with built-in storage/wardrobes, alongside the wealth of floorspace for freestanding furnishings. Furthermore, the principal bedroom has the advantage of a new carpet and an en-suite bathroom. It also enjoys leafy views over the period home opposite to Arthur’s Seat. Not to be outdone, bedrooms two and three have inspiring views over Blackford Hill, including the observatory, to the eastern end of the Pentland Hills. Back on the first floor, the fifth bedroom (with storage) provides further versatility and the potential to be used as a study.
In addition to the en-suite bathroom, the home has two further bathrooms that are equipped with three-piece suites and handheld showers. Conveniently, one is located on the first floor and the other is on the second floor.
Gas central heating ensures year-round comfort, whilst traditional sash and case windows (some with double glazing) create a wonderfully bright and airy ambience.
Externally, there are two separate garden areas that are private to the property: one to the side of the home and another section at the back. The side garden features a long stretch of lawn framed by established hedgerows and mature trees, further boasting a sunny, southeast-facing aspect – perfect for relaxing in the sun. The rear garden also has a neat lawn and established planting, ensuring an idyllic natural ambience, as well as a suntrap, southwest-facing aspect. In addition, the property has a private cellar store for added practicality. Finally, secure parking is provided via a private garage and a shared driveway.
Extras: all fitted floor and window coverings, light fittings, integrated kitchen appliances, an undercounter fridge, a freezer, and a washing machine to be included in the sale.
The Grange, Edinburgh
Characterised by grand Victorian architecture and tranquil, leafy streets, the exclusive conservation area of The Grange has long been one of the capital’s most sought-after residential postcodes. The Grange has retained the quaint, relaxed ambience of a small town, yet is an easy stroll from Morningside or Bruntsfield, which provide outstanding day-to-day services and amenities. Bustling Morningside Road and Marchmont Road (which is conveniently in the limit for Lauder Road's permit parking) offer a vibrant blend of independent retailers and high-street stores, cafés, pubs and restaurants, plus high-end supermarkets. Residents of The Grange have access to a rich local arts and culture scene, including live music and theatre at the Church Hill Theatre, an independent cinema and a selection of galleries and boutiques. The area also offers fantastic sport and fitness opportunities, including the nearby Hermitage of Braid and Blackford Hill Nature Reserve, where you can enjoy scenic riverside walks, hillside trails and unrivalled views of the capital. The Meadows also provide additional outdoor opportunities, as well as a convenient access for pedestrians and cyclists to reach the heart of the city centre. The Grange is within the catchment area for well-regarded primary and secondary schooling and is also ideally placed for access to some of the finest independent schools in the country. The area is served by excellent public transport links, offering fast and frequent routes across the capital, day and night.
Brochures
Brochure 1- COUNCIL TAXA payment made to your local authority in order to pay for local services like schools, libraries, and refuse collection. The amount you pay depends on the value of the property.Read more about council Tax in our glossary page.
- Band: G
- PARKINGDetails of how and where vehicles can be parked, and any associated costs.Read more about parking in our glossary page.
- Yes
- GARDENA property has access to an outdoor space, which could be private or shared.
- Yes
- ACCESSIBILITYHow a property has been adapted to meet the needs of vulnerable or disabled individuals.Read more about accessibility in our glossary page.
- Ask agent
Energy performance certificate - ask agent
Lauder Road, Edinburgh, EH9
Add an important place to see how long it'd take to get there from our property listings.
__mins driving to your place
Get an instant, personalised result:
- Show sellers you’re serious
- Secure viewings faster with agents
- No impact on your credit score
Your mortgage
Notes
Staying secure when looking for property
Ensure you're up to date with our latest advice on how to avoid fraud or scams when looking for property online.
Visit our security centre to find out moreDisclaimer - Property reference 27891140. The information displayed about this property comprises a property advertisement. Rightmove.co.uk makes no warranty as to the accuracy or completeness of the advertisement or any linked or associated information, and Rightmove has no control over the content. This property advertisement does not constitute property particulars. The information is provided and maintained by Thorntons Property Services, Edinburgh. Please contact the selling agent or developer directly to obtain any information which may be available under the terms of The Energy Performance of Buildings (Certificates and Inspections) (England and Wales) Regulations 2007 or the Home Report if in relation to a residential property in Scotland.
*This is the average speed from the provider with the fastest broadband package available at this postcode. The average speed displayed is based on the download speeds of at least 50% of customers at peak time (8pm to 10pm). Fibre/cable services at the postcode are subject to availability and may differ between properties within a postcode. Speeds can be affected by a range of technical and environmental factors. The speed at the property may be lower than that listed above. You can check the estimated speed and confirm availability to a property prior to purchasing on the broadband provider's website. Providers may increase charges. The information is provided and maintained by Decision Technologies Limited. **This is indicative only and based on a 2-person household with multiple devices and simultaneous usage. Broadband performance is affected by multiple factors including number of occupants and devices, simultaneous usage, router range etc. For more information speak to your broadband provider.
Map data ©OpenStreetMap contributors.





