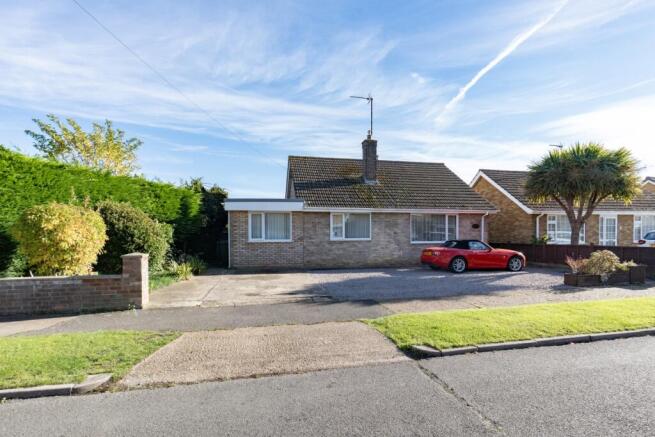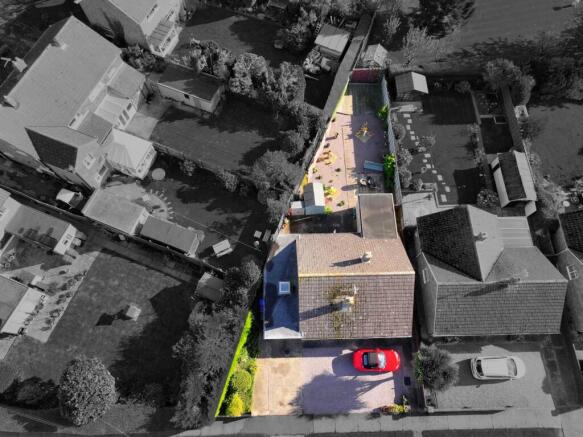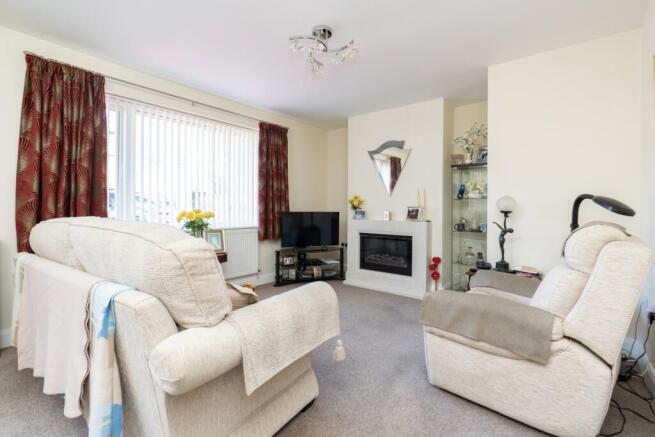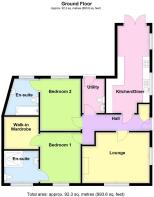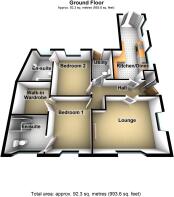2 bedroom detached bungalow for sale
Monteith Crescent, Boston, Lincolnshire, PE21

- PROPERTY TYPE
Detached Bungalow
- BEDROOMS
2
- BATHROOMS
3
- SIZE
Ask agent
- TENUREDescribes how you own a property. There are different types of tenure - freehold, leasehold, and commonhold.Read more about tenure in our glossary page.
Freehold
Key features
- Detached Bungalow in Desirable Location
- Two Double Bedrooms both with Ensuites
- Dressing Room/Walk in Wardrobe
- Modern Kitchen and Bathrooms
- Neutrally Decorated to a High Standard
- Enclosed Low Maintenance Garden
- Driveway for up to Four Cars
- Fitted Water Softener
Description
This charming yet modern two double bedroom detached bungalow is located in a desirable location, with parking for up to four cars. Beautifully presented throughout, the home is clean, comfortable, and bright.
The spacious lounge is a fantastic space to relax, as well as the modern, bright kitchen that opens up seamlessly to a sun-filled dining area that has double doors that step out to the patio and rear garden. A handy utility and WC with additional door to the outside offers further convenience, and two well proportioned double bedrooms each have a tastefully finished ensuite bathroom, plus a versatile dressing room to bedroom one.
Entrance Hall
Step into the spacious Entrance Hall of this lovely Bungalow, where you'll find built in cupboards housing the water softener and boiler, along with additional storage space. A loft hatch with ladder provides access to further storage in the roof. The wood effect flooring is easy to maintain and keep clean, while a radiator ensures the space stays warm and welcoming when you come in to hang up your coat and shoes.
Lounge
5m x 3.78m - 16'5" x 12'5"
With two large windows allowing plenty of natural light, and neutral decor, the lounge feels bright, airy, and relaxing. The cream carpets and walls creates a clean and comfortable atmosphere, with ample space to arrange furniture and style the room to your own taste.
Kitchen Diner
6.5m x 3.17m - 21'4" x 10'5"
The galley style Kitchen offers an excellent amount of storage and worktop space, designed in a modern style with dark wood effect flooring, white high gloss units with brushed chrome handles, and a neutral toned countertop. It's well equipped with an eye level integrated microwave and oven, built in fridge freezer, and dishwasher.
At the far end of the room, there's a designated dining area with double doors leading out to the garden, creating a lovely connection between indoor and outdoor living. Two large windows and the light from the doors make the kitchen diner feel bright and open, perfect for enjoying the space throughout the year.
Utility Room/WC
2.56m x 1.69m - 8'5" x 5'7"
A handy Utility Room with plumbing for a washing machine, gives you the extra space to keep laundry out of the Kitchen and some additional storage for household goods. There's also a WC and hand basin in here, which is excellent for those quick trips to spend a penny without having to go through the bedrooms, especially when you're enjoying the Garden, as there is a door directly accessing the Utility from the outside.
Bedroom One
3.8m x 3.02m - 12'6" x 9'11"
Bedroom One is a comfortable double room, decorated in neutral tones to create a calm and relaxing space. It features its own Ensuite Shower room and a Walk-in wardrobe/Dressing room, helping to keep the bedroom free from clutter and giving you plenty of usable space.
Ensuite Shower Room
2.56m x 2.42m - 8'5" x 7'11"
The Ensuite Shower room for Bedroom One is a wet room, with lots of space to use to get yourself freshened up for the day ahead. There's a toilet, hand basin and heated towel rail to keep those fluffy towels lovely and warm in winter.
Ensuite Shower Room
2.61m x 2.41m - 8'7" x 7'11"
The Dressing Room, currently used as a Walk in wardrobe, is such a fantastic additional room to have. It's actually very versatile and could easily be converted for a different use such as a hobby or crafts room. We think some stylish furniture fitted on the far wall for hanging and storage space, with mirrors and a comfortable seat could make a beautiful space for getting dressed.
Bedroom Two
3.93m x 3.03m - 12'11" x 9'11"
Bedroom Two is another good size double room, again with its own Ensuite. The window here overlooks the back Garden, giving a lovely view of the patio area with it's lush shrubs and potted plants. You could sit here hoping to catch a view of the birds looking for their breakfast, listening to their beautiful morning song.
Ensuite Bathroom
2.7m x 2.51m - 8'10" x 8'3"
The Ensuite to Bedroom Two is where you'll find the bath tub, with a shower over, the toilet, hand basin and another heated towel rail. The Ensuite is clean and modern, yet relaxing enough to enjoy a long soak in the tub after a long day, sipping on your favourite drink and listening to the music playing softly in in the background. Pure bliss.
Garden
The Garden is low maintenance, yet big enough and with different sections to enjoy. Closest to the home and double doors is a patio area - the perfect spot for sitting and enjoying your morning coffee, taking in the fresh air and setting you up for the day ahead. A gravelled area sets a fantastic base for plant pots where you can choose how few or little you'd like to maintain, and if you go for flowers or greenery. Then at the far end, you'll find a decked area which can be the home of a outdoor dining table, or just a couple of relaxing sun loungers. The Garden is flanked either side with fencing, hedging and shrubs, giving some permanent greenery to the Garden, and plenty of privacy.Two sheds give storage space for gardening tools and outdoor furniture.
- COUNCIL TAXA payment made to your local authority in order to pay for local services like schools, libraries, and refuse collection. The amount you pay depends on the value of the property.Read more about council Tax in our glossary page.
- Band: B
- PARKINGDetails of how and where vehicles can be parked, and any associated costs.Read more about parking in our glossary page.
- Yes
- GARDENA property has access to an outdoor space, which could be private or shared.
- Yes
- ACCESSIBILITYHow a property has been adapted to meet the needs of vulnerable or disabled individuals.Read more about accessibility in our glossary page.
- Ask agent
Monteith Crescent, Boston, Lincolnshire, PE21
Add an important place to see how long it'd take to get there from our property listings.
__mins driving to your place
Get an instant, personalised result:
- Show sellers you’re serious
- Secure viewings faster with agents
- No impact on your credit score
Your mortgage
Notes
Staying secure when looking for property
Ensure you're up to date with our latest advice on how to avoid fraud or scams when looking for property online.
Visit our security centre to find out moreDisclaimer - Property reference 10703259. The information displayed about this property comprises a property advertisement. Rightmove.co.uk makes no warranty as to the accuracy or completeness of the advertisement or any linked or associated information, and Rightmove has no control over the content. This property advertisement does not constitute property particulars. The information is provided and maintained by EweMove, Covering East Midlands. Please contact the selling agent or developer directly to obtain any information which may be available under the terms of The Energy Performance of Buildings (Certificates and Inspections) (England and Wales) Regulations 2007 or the Home Report if in relation to a residential property in Scotland.
*This is the average speed from the provider with the fastest broadband package available at this postcode. The average speed displayed is based on the download speeds of at least 50% of customers at peak time (8pm to 10pm). Fibre/cable services at the postcode are subject to availability and may differ between properties within a postcode. Speeds can be affected by a range of technical and environmental factors. The speed at the property may be lower than that listed above. You can check the estimated speed and confirm availability to a property prior to purchasing on the broadband provider's website. Providers may increase charges. The information is provided and maintained by Decision Technologies Limited. **This is indicative only and based on a 2-person household with multiple devices and simultaneous usage. Broadband performance is affected by multiple factors including number of occupants and devices, simultaneous usage, router range etc. For more information speak to your broadband provider.
Map data ©OpenStreetMap contributors.
