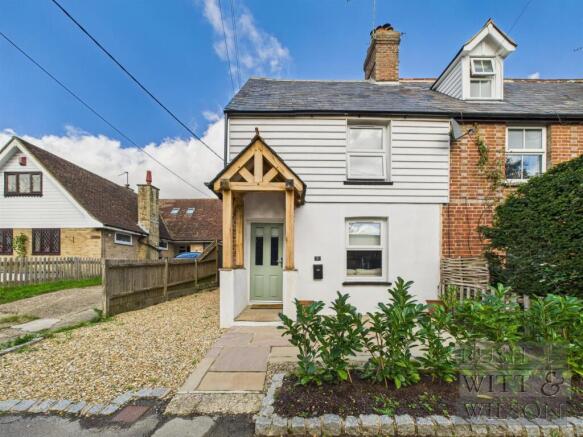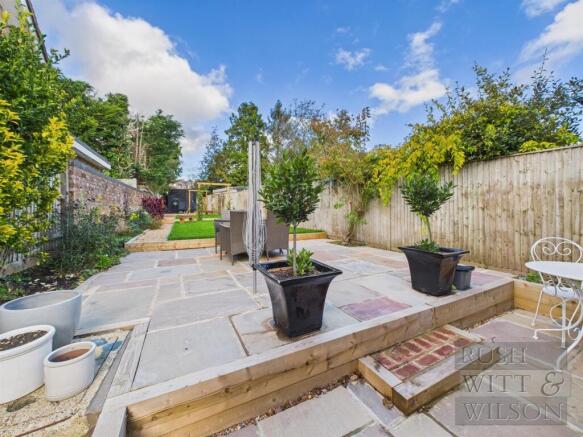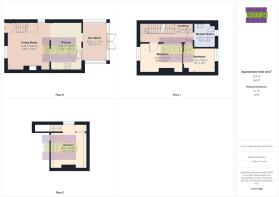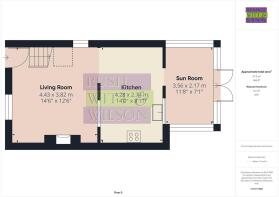Church Road, Catsfield, Battle

- PROPERTY TYPE
End of Terrace
- BEDROOMS
3
- BATHROOMS
1
- SIZE
Ask agent
- TENUREDescribes how you own a property. There are different types of tenure - freehold, leasehold, and commonhold.Read more about tenure in our glossary page.
Ask agent
Key features
- ONLY OVER 60s are eligible for the Home for Life from Homewise (incorporating a Lifetime Lease)
- 360° HDR VIRTUAL TOUR
- SAVINGS against the full price of this property typically range from 20% to 50% for a Lifetime Lease
- Recently Renovated End of Terrace Cottage
- Actual price paid depends on individuals’ age and personal circumstances (and property criteria)
- Accommodation Over Three Floors
- Plan allows customers to purchase a % share of the property value (UP TO 50%) to safeguard for the future
- Three Bedrooms
- CALL for a PERSONALISED QUOTE or use the CALCULATOR on the HOMEWISE website for an indicative saving
- The full listed price of this property is £450,000
Description
Through the Home for Life Plan from Homewise, those AGED 60 OR OVER can purchase a Lifetime Lease and a share of the property value to safeguard for the future. The cost to purchase the Lifetime Lease is always less than the full market value.
OVER 60s customers typically save between from 20% To 50%*.
Home for Life Plan guide price for OVERS 60s: The Lifetime Lease price for this property is £301,500 based on an average saving of 33%.
Market Value Price: £450,000
The price you pay will vary according to your age, personal circumstances and requirements and will be adjusted to include any percentage of the property you wish to safeguard. The plan allows customers to purchase a share of the property value (UP TO 50%) to safeguard for the future.
For an indication of what you could save, please use our CALCULATOR on the HOMEWISE website.
Please CALL for more information or a PERSONALISED QUOTE.
Please note: Homewise DO NOT own this property and it is not exclusively for sale for the over-60s.
It is being marketed by Homewise as an example of a property that is currently for sale which could be purchased using a Home For Life Lifetime Lease.
If you are not OVER 60 or would like to purchase the property at the full market value of £450,000, please contact the estate agent Rush, Witt & Wilson.
PROPERTY DESCRIPTION
Step inside this enchanting village cottage, recently renovated to an exceptional standard where every detail exudes care and craftsmanship. From the moment you arrive, the home captures storybook charm - its solid oak doors and staircase, handmade Iroco kitchen and stunning oak-framed sun room combine timeless character with modern comfort. The living room, complete with a welcoming wood burner, offers a cosy retreat, while the sun room bathes the interior in natural light, creating a serene space to relax or entertain. Outside, the beautifully landscaped gardens feel like a private haven. Lawned and gravelled sections mingle with a charming patioed seating area, perfect for morning coffee or evening drinks. Gated rear access leads to a shed and additional off-road parking, complementing the front parking while maintaining the cottage's intimate charm. Nestled in a highly desirable village, the property is a short stroll from the local pub, convenience store with post office, recreational grounds, and the popular village school, while the train station and surrounding towns are a short drive away. Falling within the sought-after Claverham and Battle Abbey catchments, it is also close to the historic High Street of Battle, the seaside delights of Bexhill, and miles of scenic woodland walks. Every corner of this home tells a story - from sunlit mornings in the oak-framed sun room to cosy evenings by the wood burner, and from gentle garden strolls to quiet moments on the patio surrounded by fragrant blooms. A rare gem that exudes warmth, character, and village idyll, this exquisite cottage is ready to welcome its next chapter of love, laughter, and memories.
Living Room - 4.42m x 3.81m (14'6 x 12'6) -
Kitchen - 4.27m x 2.72m (14' x 8'11) -
Dining Room - 3.56m x 2.16m (11'8 x 7'1) -
First Floor -
Landing - 1.70m x 4.78m (5'7 x 15'8) -
Bedroom - 2.64m x 3.84m (8'8 x 12'7) -
Bedroom - 2.13m x 2.82m (7' x 9'3) -
Shower Room - 2.13m x 1.91m (7' x 6'3) -
Second Floor -
Bedroom - 4.09m x 3.66m (13'5 x 12') -
Agents Note - Council Tax Band - C
Fixtures and fittings: A list of the fitted carpets, curtains, light fittings and other items fixed to the property which are included in the sale (or may be available by separate negotiation) will be provided by the Seller's Solicitors.
Important Notice:
1. Particulars: These particulars are not an offer or contract, nor part of one. You should not rely on statements by Rush, Witt & Wilson in the particulars or by word of mouth or in writing ("information") as being factually accurate about the property, its condition or its value. Neither Rush, Witt & Wilson nor any joint agent has any authority to make any representations about the property, and accordingly any information given is entirely without responsibility on the part of the agents, seller(s) or lessor(s).
2. Photos, Videos etc: The photographs, property videos and virtual viewings etc. show only certain parts of the property as they appeared at the time they were taken. Areas, measurements and distances given are approximate only.
3. Regulations etc: Any reference to alterations to, or use of, any part of the property does not mean that any necessary planning, building regulations or other consent has been obtained. A buyer or lessee must find out by inspection or in other ways that these matters have been properly dealt with and that all information is correct.
4. VAT: The VAT position relating to the property may change without notice.
5. To find out how we process Personal Data, please refer to our Group Privacy Statement and other notices at
The information provided about this property does not constitute or form part of an offer or contract, nor may be it be regarded as representations. All interested parties must verify accuracy and your solicitor must verify tenure/lease information, fixtures & fittings and, where the property has been extended/converted, planning/building regulation consents. All dimensions are approximate and quoted for guidance only as are floor plans which are not to scale and their accuracy cannot be confirmed. Reference to appliances and/or services does not imply that they are necessarily in working order or fit for the purpose. Suitable as a retirement home.
- COUNCIL TAXA payment made to your local authority in order to pay for local services like schools, libraries, and refuse collection. The amount you pay depends on the value of the property.Read more about council Tax in our glossary page.
- Ask agent
- PARKINGDetails of how and where vehicles can be parked, and any associated costs.Read more about parking in our glossary page.
- Yes
- GARDENA property has access to an outdoor space, which could be private or shared.
- Yes
- ACCESSIBILITYHow a property has been adapted to meet the needs of vulnerable or disabled individuals.Read more about accessibility in our glossary page.
- Ask agent
Church Road, Catsfield, Battle
Add an important place to see how long it'd take to get there from our property listings.
__mins driving to your place
Get an instant, personalised result:
- Show sellers you’re serious
- Secure viewings faster with agents
- No impact on your credit score
Your mortgage
Notes
Staying secure when looking for property
Ensure you're up to date with our latest advice on how to avoid fraud or scams when looking for property online.
Visit our security centre to find out moreDisclaimer - Property reference 3425_34271716. The information displayed about this property comprises a property advertisement. Rightmove.co.uk makes no warranty as to the accuracy or completeness of the advertisement or any linked or associated information, and Rightmove has no control over the content. This property advertisement does not constitute property particulars. The information is provided and maintained by Homewise, Covering East Sussex & Kent. Please contact the selling agent or developer directly to obtain any information which may be available under the terms of The Energy Performance of Buildings (Certificates and Inspections) (England and Wales) Regulations 2007 or the Home Report if in relation to a residential property in Scotland.
*This is the average speed from the provider with the fastest broadband package available at this postcode. The average speed displayed is based on the download speeds of at least 50% of customers at peak time (8pm to 10pm). Fibre/cable services at the postcode are subject to availability and may differ between properties within a postcode. Speeds can be affected by a range of technical and environmental factors. The speed at the property may be lower than that listed above. You can check the estimated speed and confirm availability to a property prior to purchasing on the broadband provider's website. Providers may increase charges. The information is provided and maintained by Decision Technologies Limited. **This is indicative only and based on a 2-person household with multiple devices and simultaneous usage. Broadband performance is affected by multiple factors including number of occupants and devices, simultaneous usage, router range etc. For more information speak to your broadband provider.
Map data ©OpenStreetMap contributors.





