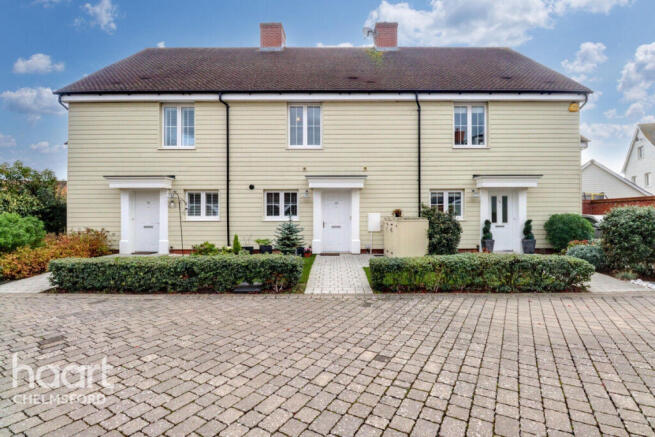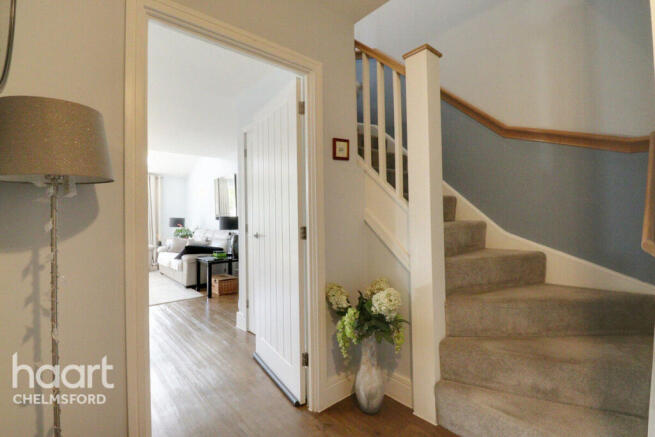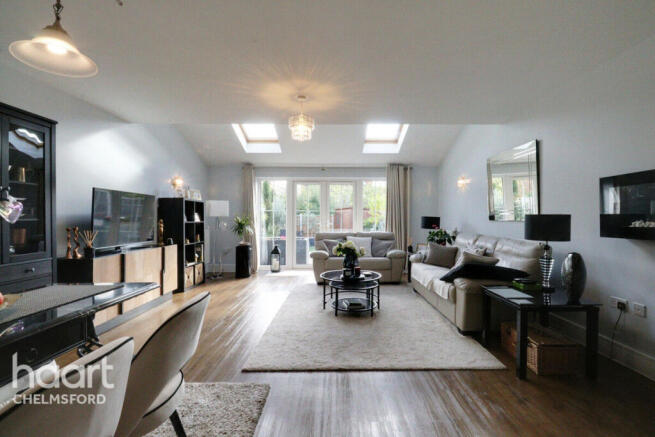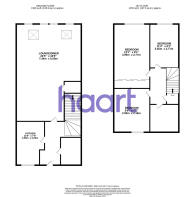
William Porter Close, Chelmsford

- PROPERTY TYPE
Terraced
- BEDROOMS
3
- BATHROOMS
1
- SIZE
Ask agent
- TENUREDescribes how you own a property. There are different types of tenure - freehold, leasehold, and commonhold.Read more about tenure in our glossary page.
Freehold
Key features
- Beautifully Presented Terraced Home
- No Onward Chain
- Modern Throughout
- Located In Beaulieu Park
- Excellent Transport Links
- Three Spacious Bedrooms
- Three Allocated Parking Spaces
- Well-Maintained Rear Garden
- Amazing School Catchments
- Professionally Painted Throughout Earlier This Year
Description
This exceptional three-bedroom terraced home is situated within the prestigious Beaulieu Park development, constructed by Countryside and known for its family-friendly atmosphere, excellent amenities, and outstanding school catchments. Thoughtfully designed and finished to a high standard, this property offers spacious, modern living set across two well-planned floors.
Upon entering, you are greeted by a welcoming entrance hall that leads to all ground-floor rooms. To the front, the contemporary fitted kitchen features a range of modern units, integrated appliances, and ample workspace, making it both stylish and practical. A convenient cloakroom is also located on this level, ideal for guests.
The heart of the home lies to the rear, where a large open-plan lounge and dining area spans the full width of the property. This impressive space is beautifully bright, with French doors opening directly onto the rear garden, seamlessly blending indoor and outdoor living. The lounge also benefits from a fitted storage cupboard with built-in electrics, providing an ideal area for concealed appliances or media equipment.
Ascending to the first floor, a light-filled landing provides access to three well-proportioned bedrooms. The main bedroom offers a calm and spacious retreat, while the additional two bedrooms are perfect for children, guests, or a home office. A contemporary family bathroom completes the upper floor, finished with quality fittings and a modern suite.
The rear garden is a particular highlight, beautifully landscaped and south facing, designed for low maintenance and year-round enjoyment. It begins with a paved patio area perfect for alfresco dining, with the remainder laid to artificial lawn and bordered by flowerbeds. Completely unoverlooked, it offers excellent privacy and includes a storage shed which will remain.
To the front, the property offers superb parking facilities with three allocated spaces – one within a covered carport, one in front of the carport, and one directly in front of the house. There are also three external storage units and additional storage space at the rear of the carport, ensuring practicality throughout.
The home has been professionally painted throughout earlier this year, offering a fresh, immaculate finish ready for its next owners.
Ideally located within easy reach of Chelmsford city centre, Beaulieu Park benefits from a variety of local shops, green spaces, and excellent transport links, including nearby rail services to London Liverpool Street. This beautifully maintained property offers the perfect balance of comfort, convenience, and contemporary design – an ideal home for families and professionals alike.
Beaulieu is a thriving residential community in Chelmsford, Essex, offering a modern lifestyle centred around sustainability, open green spaces, and convenience. Designed to blend contemporary living with natural surroundings, the area now enjoys excellent amenities including schools, parks, and the recently opened Beaulieu Park train station with direct links to London. Residents also benefit from superb local transport connections, including regular C9 and C10 bus services providing easy access to Chelmsford City Centre.
Education in Beaulieu is a key focus, with the Beaulieu Park School standing out as Essex’s first "all-through" school, which provides education from primary all the way through to secondary levels. This provides families in the area with a cohesive education experience. Additionally, a new, net-zero primary school building is planned to further expand local educational capacity.
One of the most exciting additions to Beaulieu is the recently opened Beaulieu Park train station, greatly enhancing connectivity for residents with direct services to London Liverpool Street in around 40 minutes. Featuring three platforms and a central loop line, the station allows both stopping services and fast trains to run efficiently. This significant infrastructure development makes Beaulieu an even more desirable location for commuters and families alike.
The area also boasts a wide range of local amenities that cater to daily needs. Beaulieu Square serves as the heart of the community, with essential services like a Sainsbury’s Local, Costa Coffee, Churchill’s Fish and Chip shop, Domino’s Pizza, and a dental surgery. In addition, the development plans for a Health Centre, further improving healthcare accessibility for residents.
For those who enjoy outdoor activities, Beaulieu is well-equipped with parks and open spaces. The area is surrounded by 176 acres of green space, including meadows, play areas, sports grounds, and allotments. This emphasis on nature provides ample opportunities for residents to engage in outdoor activities, whether it’s a leisurely stroll through landscaped gardens or a more active day on the sports fields. The abundance of parks makes Beaulieu an ideal location for families and outdoor enthusiasts.
Overall, Beaulieu offers a well-rounded living experience with a strong sense of community, excellent educational facilities, convenient transport links, and a wide variety of local amenities and green spaces. This makes it a highly appealing option for anyone looking to settle in the Chelmsford area.
Entrance Hall
Ceiling smooth, spacious under stair storage cupboard, radiator and wooden effect amtico flooring.
Cloakroom
Ceiling smooth, Inset LED spotlights, extractor fan, radiator, tiled splash backs, low-level WC, wash hand basin with mixer taps and tiled flooring.
Lounge/Diner
24'5 x 16'5 (7.44m x 5.00m)
Ceiling smooth, double glazed windows to rear aspect, double glazed French doors to rear aspect, double-glazed VELUX windows to rear aspect, radiators X2, Large storage cupboard with fitted electrics and wooden effect Amtico flooring.
Kitchen
11'8 x 7'6 (3.56m x 2.29m)
Ceiling smooth, Inset LED spotlights, double-glazed windows to front aspect, radiator. Featuring a range of base units with coordinating work surfaces, an inset sink and drainer with mixer tap, an integrated AEG electric oven with matching gas hob and Electrolux extractor, integrated Electrolux dishwasher and washing machine, integrated fridge/freezer, and a wall-mounted Baxi combination boiler and tiled flooring.
First Floor Landing
Master Bedroom
13'1 x 9'1 (3.99m x 2.77m)
Ceiling smooth, double-glazed window to rear aspect, fitted wardrobes, radiator and fully fitted carpet.
Bedroom Two
11'4 x 9'1 (3.45m x 2.77m)
Ceiling smooth, double glazed windows to front aspect, radiator and fully fitted carpet.
Bedroom Three
9'8 x 7'1 (2.95m x 2.16m)
Ceiling smooth, double-glazed window to rear aspect, radiator and fully fitted carpet.
Family Bathroom
Ceiling smooth, inset LED spotlights, fully tiled, enclosed panel bath with mixer taps, up and over shower, wash hand basin with mixer taps, low-level WC and extractor fan.
Disclaimer
haart Estate Agents also offer a professional, ARLA accredited Lettings and Management Service. If you are considering renting your property in order to purchase, are looking at buy to let or would like a free review of your current portfolio then please call the Lettings Branch Manager on the number shown above.
haart Estate Agents is the seller's agent for this property. Your conveyancer is legally responsible for ensuring any purchase agreement fully protects your position. We make detailed enquiries of the seller to ensure the information provided is as accurate as possible. Please inform us if you become aware of any information being inaccurate.
Brochures
Material InformationBrochure- COUNCIL TAXA payment made to your local authority in order to pay for local services like schools, libraries, and refuse collection. The amount you pay depends on the value of the property.Read more about council Tax in our glossary page.
- Ask agent
- PARKINGDetails of how and where vehicles can be parked, and any associated costs.Read more about parking in our glossary page.
- Yes
- GARDENA property has access to an outdoor space, which could be private or shared.
- Yes
- ACCESSIBILITYHow a property has been adapted to meet the needs of vulnerable or disabled individuals.Read more about accessibility in our glossary page.
- Ask agent
William Porter Close, Chelmsford
Add an important place to see how long it'd take to get there from our property listings.
__mins driving to your place
Get an instant, personalised result:
- Show sellers you’re serious
- Secure viewings faster with agents
- No impact on your credit score
Your mortgage
Notes
Staying secure when looking for property
Ensure you're up to date with our latest advice on how to avoid fraud or scams when looking for property online.
Visit our security centre to find out moreDisclaimer - Property reference 0019_HRT001917374. The information displayed about this property comprises a property advertisement. Rightmove.co.uk makes no warranty as to the accuracy or completeness of the advertisement or any linked or associated information, and Rightmove has no control over the content. This property advertisement does not constitute property particulars. The information is provided and maintained by haart, Chelmsford. Please contact the selling agent or developer directly to obtain any information which may be available under the terms of The Energy Performance of Buildings (Certificates and Inspections) (England and Wales) Regulations 2007 or the Home Report if in relation to a residential property in Scotland.
*This is the average speed from the provider with the fastest broadband package available at this postcode. The average speed displayed is based on the download speeds of at least 50% of customers at peak time (8pm to 10pm). Fibre/cable services at the postcode are subject to availability and may differ between properties within a postcode. Speeds can be affected by a range of technical and environmental factors. The speed at the property may be lower than that listed above. You can check the estimated speed and confirm availability to a property prior to purchasing on the broadband provider's website. Providers may increase charges. The information is provided and maintained by Decision Technologies Limited. **This is indicative only and based on a 2-person household with multiple devices and simultaneous usage. Broadband performance is affected by multiple factors including number of occupants and devices, simultaneous usage, router range etc. For more information speak to your broadband provider.
Map data ©OpenStreetMap contributors.






