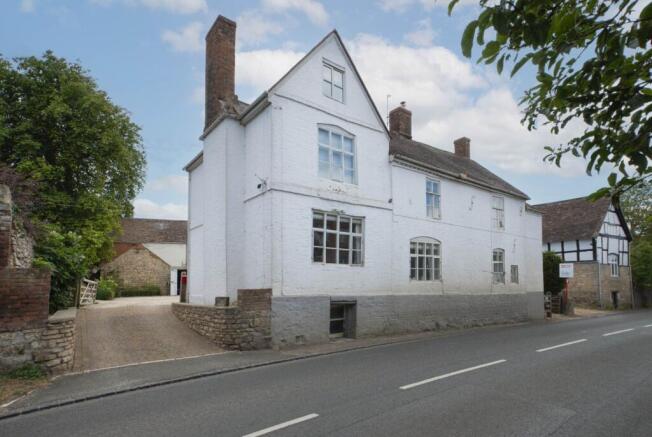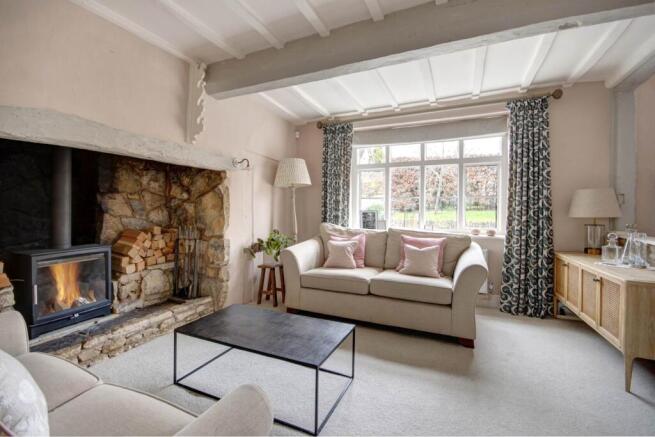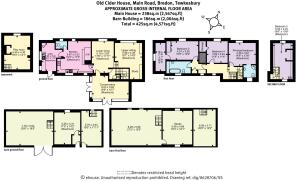
4 bedroom detached house for sale
Main Road, Bredon, Tewkesbury, Gloucestershire

- PROPERTY TYPE
Detached
- BEDROOMS
4
- BATHROOMS
2
- SIZE
2,174 sq ft
202 sq m
- TENUREDescribes how you own a property. There are different types of tenure - freehold, leasehold, and commonhold.Read more about tenure in our glossary page.
Freehold
Key features
- A stunning four bedroom, Grade II listed family home, dating back to the 1700`s
- Full of period charm and character, this super home is located in this highly sought after village
- Beautifully presented and having undergone a recent renovation, the home is ready to enjoy
- The property is sat within a mature plot being circa 0.37 acre
- To the rear of the property is a detached barn, enjoying circa 2000 square feet of internal space
- Internally the property enjoys a wealth of accommodation arranged over four floors.
- Two formal reception rooms, garden room, play room and modern kitchen/breakfast room
- Principal bedroom with en suite shower room
- Three further bedrooms and three piece family bathroom, complete the internal accommodation
- A property that must be viewed to be fully appreciate all that is on offer
Description
With accommodation arranged over four floors, space is certainly something this home is not lacking, and this is equally matched outside as The Old Cider House enjoys a mature garden plot of circa 0.37 acre whilst also located within the grounds is a detached barn that internally enjoys circa 2000 square feet of internal space.
Internally on the ground floor the property features two formal reception rooms, a garden room, a beautifully appointed kitchen/breakfast room and separate utility room. The two reception rooms, being the upper sitting room and lower living room are located to the front of the property with both rooms enjoying exposed timbers to the ceiling and large windows, ensuring the rooms enjoy plenty of natural light. Furthermore, the lower living room features a log burning stove which sits within an inglenook fireplace.
The kitchen/breakfast room features a wealth of fitted units, all of which are base units, sitting alongside a host of integrated appliances, to include the freestanding AGA. The kitchen is completed by granite worksurfaces and a stone tiled floor.
The garden room, located to the rear elevation of the home is a wonderful space, which is used by the current owners as a dining area, and what a room this is to entertain guests in. Flooded with natural light from the glass roof and rear wall of windows, the room also features French doors allowing access to the rear garden
On the first floor are three of the four bedrooms with the principal bedroom benefiting from a three-piece, en suite shower room. The two remaining bedrooms, these being bedrooms three and four and both double room with bedroom three having an adjoining room, perfect for a child`s study area. Completing this floor is the three-piece family bathroom.
To the upper level is bedroom two, a super room located in the eaves of the roof space and as such, enjoying elevated views. The final room in the home is located to the lower level which we have classified as the playroom.
Externally, the home enjoys a large driveway where multiple vehicles can park. At the head of the driveway is the detached barn which features circa 2000 square feet of internal space. On the ground floor, the building is predominantly garaging and storage whilst to the upper floor the rooms have been converted, to include lighting and insulation to create comfortable workspaces. The barn lends itself to being converted to a variety of uses subject to the necessary consents.
The garden, which is located to the rear of the barn is a beautiful area, full of maturity and colour, whilst enjoying a high degree of privacy. Within the garden is a wonderful selection of trees and hedges. Furthermore, the garden, which is south facing enjoys large lawned areas, a paved terrace which is ideal for entertaining and a garden room that has been converted into a bar area. From here, steps lead to a further terrace where one can enjoy views over the duck pond and enjoy the sun setting in the evening.
Location
Bredon is a highly desirable village to live in, providing a home for people of all ages. The appeal of the village is its wealth of local amenities within walking distance, a shop, a post office, a doctor`s surgery, a village hall, a church, village infant/primary school (OFSTED outstanding` rating), a preschool and two public houses. For those interested in activity and other pursuits, there are a number of local clubs and societies as well as sports clubs offering bowls, football, rugby, cricket, tennis, playing fields, sailing, the river, and the local marina.
The village is named after Bredon Hill, which boasts spectacular views and pathways for walking, running, cycling, and horseback riding.
Directions
To locate the property, please enter the following postcode into your sat nav system: GL20 7EL. Upon arrival, the property can be identified by our For Sale sign
what3words /// moss.saloons.defensive
Notice
Please note we have not tested any apparatus, fixtures, fittings, or services. Interested parties must undertake their own investigation into the working order of these items. All measurements are approximate and photographs provided for guidance only.
Brochures
Brochure 1Web Details- COUNCIL TAXA payment made to your local authority in order to pay for local services like schools, libraries, and refuse collection. The amount you pay depends on the value of the property.Read more about council Tax in our glossary page.
- Band: G
- PARKINGDetails of how and where vehicles can be parked, and any associated costs.Read more about parking in our glossary page.
- Garage,Off street
- GARDENA property has access to an outdoor space, which could be private or shared.
- Private garden
- ACCESSIBILITYHow a property has been adapted to meet the needs of vulnerable or disabled individuals.Read more about accessibility in our glossary page.
- Ask agent
Main Road, Bredon, Tewkesbury, Gloucestershire
Add an important place to see how long it'd take to get there from our property listings.
__mins driving to your place
Get an instant, personalised result:
- Show sellers you’re serious
- Secure viewings faster with agents
- No impact on your credit score
Your mortgage
Notes
Staying secure when looking for property
Ensure you're up to date with our latest advice on how to avoid fraud or scams when looking for property online.
Visit our security centre to find out moreDisclaimer - Property reference 2971_FCCH. The information displayed about this property comprises a property advertisement. Rightmove.co.uk makes no warranty as to the accuracy or completeness of the advertisement or any linked or associated information, and Rightmove has no control over the content. This property advertisement does not constitute property particulars. The information is provided and maintained by Hughes Sealey Estate Agents, Cheltenham. Please contact the selling agent or developer directly to obtain any information which may be available under the terms of The Energy Performance of Buildings (Certificates and Inspections) (England and Wales) Regulations 2007 or the Home Report if in relation to a residential property in Scotland.
*This is the average speed from the provider with the fastest broadband package available at this postcode. The average speed displayed is based on the download speeds of at least 50% of customers at peak time (8pm to 10pm). Fibre/cable services at the postcode are subject to availability and may differ between properties within a postcode. Speeds can be affected by a range of technical and environmental factors. The speed at the property may be lower than that listed above. You can check the estimated speed and confirm availability to a property prior to purchasing on the broadband provider's website. Providers may increase charges. The information is provided and maintained by Decision Technologies Limited. **This is indicative only and based on a 2-person household with multiple devices and simultaneous usage. Broadband performance is affected by multiple factors including number of occupants and devices, simultaneous usage, router range etc. For more information speak to your broadband provider.
Map data ©OpenStreetMap contributors.





