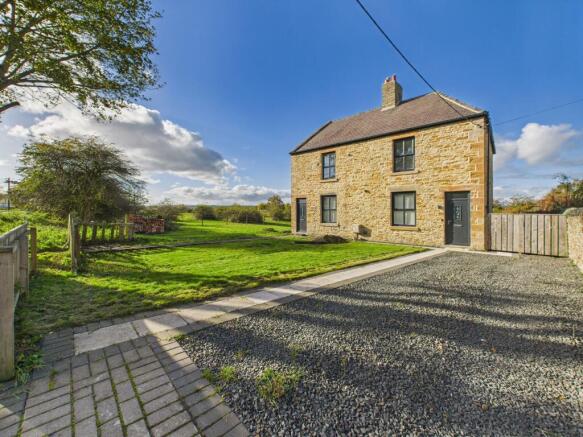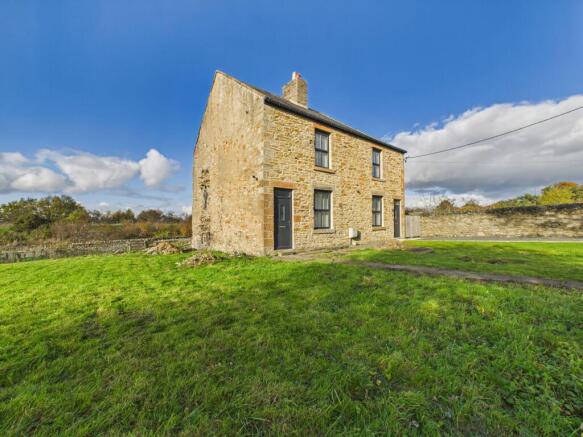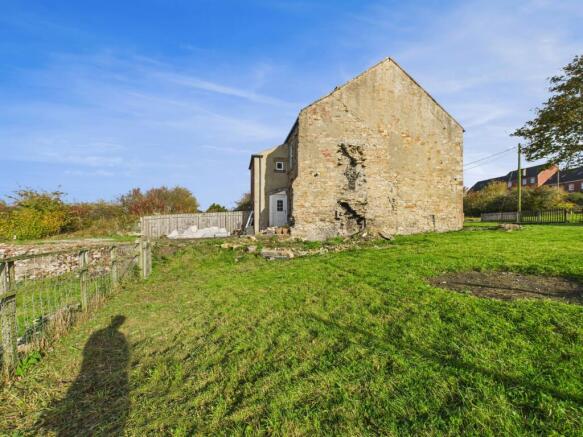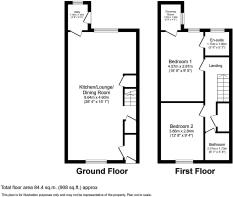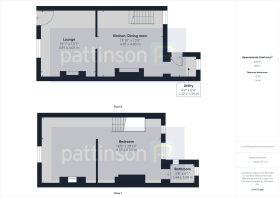Freicks Buildings, Dipton, Stanley, Durham, DH9 9JZ
- PROPERTY TYPE
Land
- BEDROOMS
4
- BATHROOMS
3
- SIZE
Ask agent
Key features
- Spacious plot with two stone built properties
- 1 x two bedroom semi detached property all refurbished
- 1 x two bedroom semi detached property ready for full refurbishment
- Potential to build one big dwelling
- Land surrounding the property to front, side and rear
- Open countryside views
- Freehold and council tax band A
Description
Rare to the market this fantastic opportunity to purchase these two stone built semi detached properties plus the land located in the popular area of Dipton. The plot is being sold with both properties and land which comprise Two 2 bedroom stone built semi detached properties, one of which has been completely renovated to a very high standard throughout approximately two years ago. The other stone built property has been stripped back to the bare stone in preparation for refurbishment. The property has access from the main road and has land to the front, side and rear with open aspect countryside surrounding with the plot covering approximately 862m2.
There is so much potential with various options such as renovating the second property and selling or renting them both, knocking through to offer one extensive detached family home or demolish both properties and build your own home (subject to planning).
Available on request we can provide pictures and plans of a self build property (No Planning) to demonstrate what could be built on the site.
Located close to local shops, amenities and excellent bus and road links into Stanley, Consett and Newcastle.
We highly recommend viewing to fully appreciate what these properties and land has to offer.
Council Tax Band: A
Tenure: Freehold
1 Freicks building
Entrance porch
Double glazed entrance door and front window, courtesy light, double radiator, laminate flooring, door into the lounge.
Lounge/dining room
8.6m x 3.7m
Double glazed front aspect window, double radiator, two open stone fireplaces, laminate flooring, stairs to the first floor, two built in cupboards, open plan into the kitchen area.
Kitchen
4.6m x 2.8m
Fitted wall and base units incorporating counter work tops with a one and a half bowl sink unit, built in electric oven, hob and extractor hood over, double radiator, down lighting, double radiator, double gazed rear aspect window.
Utility Room
1.8m x 1.3m
Work surface, space for a washing machine and vent for a tumble dryer, double radiator, down lighting, laminate flooring, double glazed rear aspect window and door.
First floor landing
Built in cupboard, down lighting, double radiator.
Bedroom One
4.6m x 2.9m
Double glazed rear aspect window, double radiator, walk in wardrobe, access to loft space, countryside views.
En suite shower room
White three piece suite comprising step in shower cubicle, pedestal wash hand basin, low level w.c. partly tiled walls, heated towel rail, extractor fan, down lighting, double glazed rear aspect window.
Bedroom Two
3.9m x 2.8m
Double glazed front aspect window, double radiator.
Bathroom
White three piece suite comprising panelled bath with shower over, vanity wash hand basin, low level w.c. partly tiled walls, double radiator, extractor fan, down lighting.
Front garden
Laid mainly to lawn with a gravelled driveway for a number of cars,stone wall and fenced boundaries.
Rear garden
paved and patio area, gravelled area, fenced boundaries and open aspect countryside views.
2 Freicks Building
Lounge
4.9m x 4m
Double glazed front aspect window.
Kitchen/Dining Room
4.8m x 4.8m
Stairs to first floor, door into utility room, rear aspect window.
Utility
1.9m x 1.4m
Rear aspect door and window.
Bedroom 1
4.9m x 4m
Double glazed front aspect window.
Bedroom 2
4.9m x 3m
Double glazed rear aspect window, stairs down to grounf floor, door into bathroom
Bathroom (First Floor )
Rear aspect window
Front and side land
Laid mainly to lawn, plant, shrub and tree borders
Rear land
Lawned area, open aspect countryside views
Brochures
BrochureEnergy Performance Certificates
EPCFreicks Buildings, Dipton, Stanley, Durham, DH9 9JZ
NEAREST STATIONS
Distances are straight line measurements from the centre of the postcode- Dunston Station6.2 miles
Notes
Disclaimer - Property reference 491187. The information displayed about this property comprises a property advertisement. Rightmove.co.uk makes no warranty as to the accuracy or completeness of the advertisement or any linked or associated information, and Rightmove has no control over the content. This property advertisement does not constitute property particulars. The information is provided and maintained by Pattinson Estate Agents, Consett. Please contact the selling agent or developer directly to obtain any information which may be available under the terms of The Energy Performance of Buildings (Certificates and Inspections) (England and Wales) Regulations 2007 or the Home Report if in relation to a residential property in Scotland.
Map data ©OpenStreetMap contributors.
