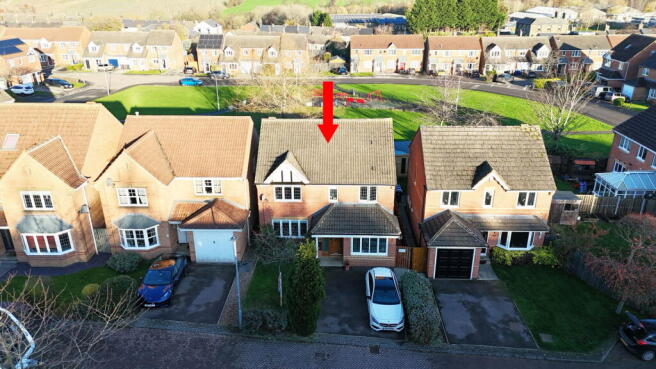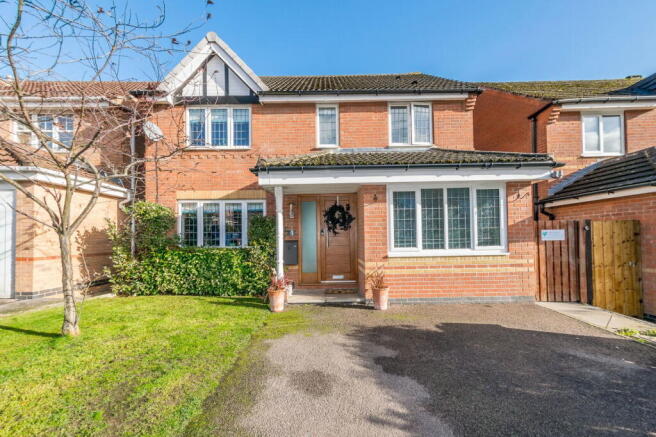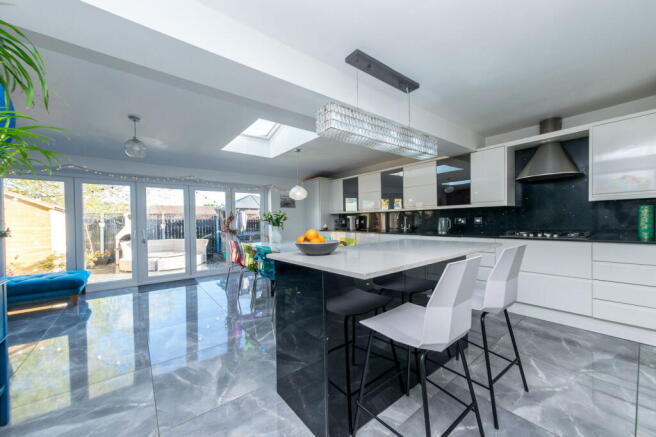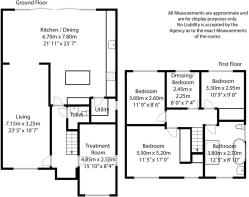Dalby Croft, Penistone, Sheffield, S36 6ED

- PROPERTY TYPE
Detached
- BEDROOMS
4
- BATHROOMS
2
- SIZE
Ask agent
- TENUREDescribes how you own a property. There are different types of tenure - freehold, leasehold, and commonhold.Read more about tenure in our glossary page.
Freehold
Key features
- LUXURY AND STYLISH FAMILY HOME
- IMPRESSIVE REAR EXTENSION
- DOUBLE DRIVEWAY
- IDEAL FOR A HOME BUSINESS SET UP
- TWO ENTRANCES
- MULTIPLE RECEPTION ROOMS
- VERSATILE LIVING
- OPEN-PLAN KITCHEN/DINER
- WELL-MAINTAINED GARDEN
- FITTED WARDROBES
Description
AN EXCEPTIONAL FOUR-BEDROOM DETACHED FAMILY HOME, SITUATED ON THE HIGHLY SOUGHT-AFTER DALBY CROFT ESTATE. THIS BEAUTIFULLY PRESENTED PROPERTY OFFERS EXTENSIVE AND VERSATILE LIVING ACCOMMODATION, INCLUDING AN IMPRESSIVE OPEN-PLAN KITCHEN/DINING EXTENSION, MULTIPLE RECEPTION ROOMS (IDEAL FOR A HOME BUSINESS SET UP IF REQUIRED), FOUR BEDROOMS, AND A WELL MAINTAINED GARDEN COMPLEMENTED BY A DOUBLE DRIVEWAY.
GROUND FLOOR
Kitchen/Diner
This show-stopping open-plan kitchen and dining area offers a true centrepiece for modern family living. Finished to a high standard, it features sleek gloss cabinetry, premium integrated appliances, and a large central island with breakfast bar seating. Integrated appliances include a dishwasher, double electric oven, microwave, and gas hob with exactor fan over. Stylish Italian porcelain floor tiles add a touch of luxury, while the skylight and full-width (6 metre long) bi-folding doors flood the space with natural light. The layout provides ample room for a family dining table and flows seamlessly out to the rear garden and through to the living room, creating the perfect setting for both entertaining and everyday living.
Living Room
The vibrant and spacious living room offers a welcoming and characterful setting. Beautifully presented with bold feature walls and stylish décor, the room benefits from a large window that allows plenty of natural light to flood the space. The solid wood flooring adds warmth, while a contemporary feature fireplace creates an attractive focal point. Generous proportions provide ample space for multiple seating areas, making it perfect place to relax with family and friends.
Reception/Treatment Room
This versatile reception room is currently used as a professional treatment space, offering an excellent opportunity for those wishing to run a business from home. Stylishly presented and well maintained, it benefits from its own private entrance separate from the main property, ensuring privacy and convenience for clients or visitors. The room is bright and well-lit, with large windows allowing natural light to fill the space, and could easily be adapted for use as a home office, studio, gym, or additional living area if preferred.
Utility Room
The utility room can be accessed through the kitchen and provides additional cupboard and worktop space, with ample room for a washing machine and tumble dryer.
Downstairs W.C
The ground floor features a stylish, partially tiled W.C, complete with a low-level flush toilet and wash hand basin.
FIRST FLOOR
Master Bedroom
The spacious master bedroom offers multiple integrated wardrobe space, with additional room for free-standing furniture. This bright and airy room reveals a pleasant view onto the front of the property.
House Bathroom
A luxurious three-piece bathroom featuring a free-standing bath, a walk-in rain-fall shower, and contemporary toilet, all beautifully complemented by stylish sparkle quartz tiling.
Bedroom Two
This double bedroom is finished to neutral standard with built-in wardrobes.
Bedroom Three
A well-presented bedroom, currently utilised as a dressing room with plenty of room for fitted or free-standing wardrobes and vanity furniture.
Bedroom Four
Another double bedroom with built-in mirrored wardrobes, providing ample storage space.
OUTSIDE
Outside the quality continues with a double driveway and a well maintained rear garden. The rear garden presents a flagged stone patio and raised decking area, with a custom made bar and pagoda ideal for a hot tub. It provides the perfect place to sit out during the summer months. There is ample space for a large garden shed which has been converted into a workshop and provides electricity.
ADDITONAL INFORMATION
Material Information - TENURE: Freehold
ADDITIONAL COSTS: There are no additional costs associated with the property, shared areas or development.
COUNCIL AND COUNCIL TAX BAND: D
PROPERTY CONSTRUCTION: Standard brick and block
PARKING: Driveway - Off-street parking is available directly in front of the property.
RIGHTS AND RESTRICTIONS: N/A
DISPUTES: There have not been any neighbour disputes.
BUILDING SAFETY:
PLANNING PERMISSIONS AND DEVELOPMENT PROPOSALS: There are no known planning applications on neighbouring properties or land and the vendor confirmed they have not received any notices.
*Please note we do not check the local planning applications so please do so yourself before proceeding.
UTILITIES:
Water supply - Mains water
Sewerage - Mains
Electricity - Mains
Heating Source - Mains Gas
ENVIRONMENT: There has not been any flooding, mining or quarrying which has affected the property throughout our vendor's ownership.
DISCLAIMER
1. PROPERTY MISDESCRIPTION ACT 1967 & 1991: Although we endeavour to make the details and measurements of each property as accurate as possible, please take these as an estimate only, made from the information supplied by the vendor, and our visual inspection of the property.
2. MEASUREMENTS are taken electronically using a device and we cannot fully guarantee their accuracy, so we advise these are used as an estimate, and that you take your own measurements if upon viewing the property to ensure these are to your personal satisfaction for any carpets, furniture or other household furnishings.
3. QUALITY TESTING: No services, apparatus, equipment, fixtures, fittings or any other things have been tested by Earnshaw Estates and we are unable to verify that these are in working order or fit for purpose. We therefore advise buyers to obtain verification from their own tradesperson, surveyor, solicitor or otherwise qualified professional who is able to provide such assurances. Earnshaw Estates are also unable to verify the quality, or condition of any property, land, buildings or additional features, so we advise that buyers obtain their own surveys and speak to a professional regarding this. We will not accept any responsibility or liability in connection with this.
4. TENURE: Any reference to the tenure of a property is based on information supplied by the seller. Earnshaw Estates has not had reviewed the title documents and has not checked the tenure, boundaries, rights or restrictions with the Land Registry, so we advise buyers and any other persons who seek to rely on such information to obtain verification from their own solicitor or legal professional. Earnshaw Estates accept no responsibility for any errors or omissions in this regard.
5. MONEY LAUNDERING: We may ask for further details regarding proof of your identification and proof of funds upon receiving your offer on a property. Please provide these in order to reduce any delay.
- COUNCIL TAXA payment made to your local authority in order to pay for local services like schools, libraries, and refuse collection. The amount you pay depends on the value of the property.Read more about council Tax in our glossary page.
- Band: D
- PARKINGDetails of how and where vehicles can be parked, and any associated costs.Read more about parking in our glossary page.
- Yes
- GARDENA property has access to an outdoor space, which could be private or shared.
- Yes
- ACCESSIBILITYHow a property has been adapted to meet the needs of vulnerable or disabled individuals.Read more about accessibility in our glossary page.
- Ask agent
Dalby Croft, Penistone, Sheffield, S36 6ED
Add an important place to see how long it'd take to get there from our property listings.
__mins driving to your place
Get an instant, personalised result:
- Show sellers you’re serious
- Secure viewings faster with agents
- No impact on your credit score
Your mortgage
Notes
Staying secure when looking for property
Ensure you're up to date with our latest advice on how to avoid fraud or scams when looking for property online.
Visit our security centre to find out moreDisclaimer - Property reference S1487155. The information displayed about this property comprises a property advertisement. Rightmove.co.uk makes no warranty as to the accuracy or completeness of the advertisement or any linked or associated information, and Rightmove has no control over the content. This property advertisement does not constitute property particulars. The information is provided and maintained by Earnshaw Estates, Kirkburton. Please contact the selling agent or developer directly to obtain any information which may be available under the terms of The Energy Performance of Buildings (Certificates and Inspections) (England and Wales) Regulations 2007 or the Home Report if in relation to a residential property in Scotland.
*This is the average speed from the provider with the fastest broadband package available at this postcode. The average speed displayed is based on the download speeds of at least 50% of customers at peak time (8pm to 10pm). Fibre/cable services at the postcode are subject to availability and may differ between properties within a postcode. Speeds can be affected by a range of technical and environmental factors. The speed at the property may be lower than that listed above. You can check the estimated speed and confirm availability to a property prior to purchasing on the broadband provider's website. Providers may increase charges. The information is provided and maintained by Decision Technologies Limited. **This is indicative only and based on a 2-person household with multiple devices and simultaneous usage. Broadband performance is affected by multiple factors including number of occupants and devices, simultaneous usage, router range etc. For more information speak to your broadband provider.
Map data ©OpenStreetMap contributors.





