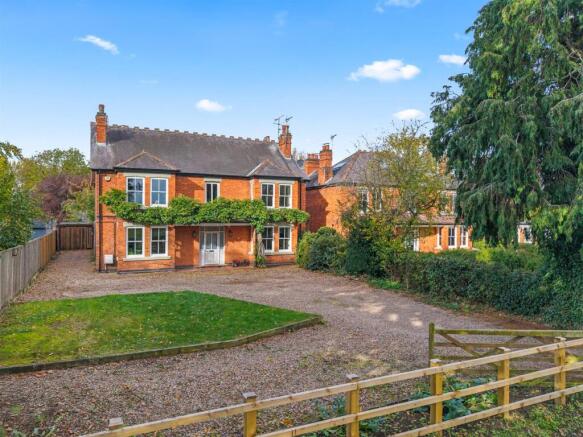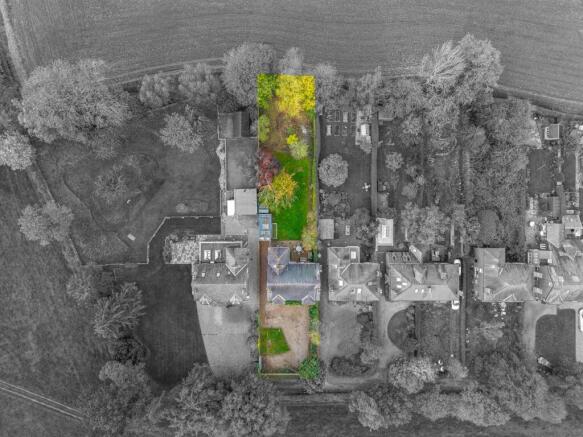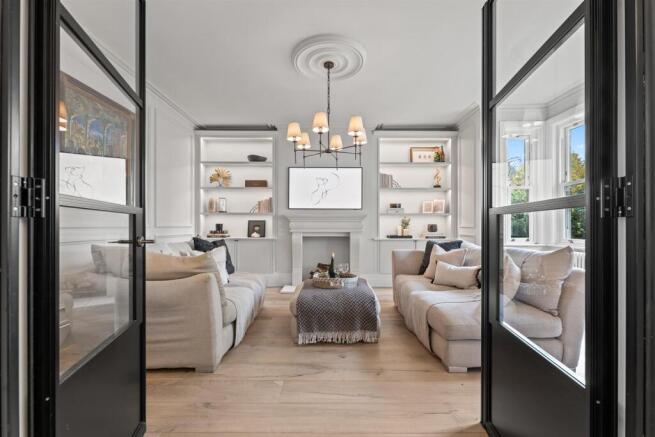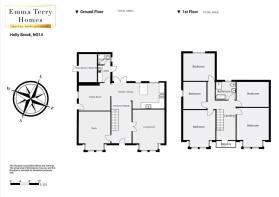Brookfield Drive, Hoveringham, Nottingham

- PROPERTY TYPE
Detached
- BEDROOMS
5
- BATHROOMS
2
- SIZE
Ask agent
- TENUREDescribes how you own a property. There are different types of tenure - freehold, leasehold, and commonhold.Read more about tenure in our glossary page.
Freehold
Description
This substantial Edwardian detached home built in 1908 stands as a testament to quality, style, and thoughtful design.
The current owners have completed an extensive renovation over the last year and transformed this home with impeccable style and attention to detail, sparing no expense to create a perfect blend of period elegance and modern luxury. Every element has been meticulously considered to enhance flow of space, natural lighting and family living.
Situated at the end of a private drive, offering generous, adaptable living space — ideal for growing or extended families — and occupies a substantial plot in the highly sought-after village of Hoveringham. The location combines the charm of village life with convenience, offering easy access to Nottingham, Newark, and nearby villages, along with local amenities such as Hoveringham Lake Nature Reserve, popular pubs, a village hall, and local shops.
The ground floor boasts a spacious entrance hall, two elegant bay-fronted reception rooms, and a stunning open-plan kitchen diner. A family room, utility room, and a shower room complete the ground floor.
Upstairs, there are five spacious double bedrooms, all beautifully presented and served by a luxurious four-piece bathroom suite. Holly Brook also benefits from new double glazed sash windows to the front elevation.
Outside, this home continues to impress with a gated driveway providing ample off-road parking for multiple vehicles, a large garage and a wonderful large rear garden at 1/3 of an acre featuring a large seating area — perfect for family living and entertaining. Both the front and rear gardens have beautiful unobstructed views over open fields.
This exceptional home showcases style, quality, and character in every detail — a true credit to the current owners and a property that must be viewed to be fully appreciated.
Entrance Hall - 2.75m x 5.52m (9'0" x 18'1") - Covered porch and front door with frosted side lights, doors through to office/library and sitting room, access to the kitchen/dining room, 2 x column central heating radiators and stairs to first floor. Plaster ceiling rose and cornice. Newly installed engineered oak flooring.
Sitting Room - 4.03m x 5.35m (13'2" x 17'6") - Fully illuminated built-in storage, column radiator, new stone fireplace, and new double glazed square bay sash windows to front. Newly installed engineered oak flooring. Plaster ceiling rose and cornice. Double Crittall style doors. Data connection and sky TV point.
Kitchen/Dining Room - 3.40m x 7.05m (11'1" x 23'1") - Two double glazed sash windows to rear, space for range cooker, Rangemaster extractor hood, 1½ bowl sink with mixer tap and drainer, wine cooler, pantry cupboard, integrated Bosch fridge, Bosch microwave and Bosch dishwasher, island with storage and pendant lighting, a central heating radiator and French doors to rear. Tiled floor and electric underfloor heating.
Utility Room - 1.60m x 2.17m (5'2" x 7'1") - Space and plumbing for washing machine and tumble dryer, stainless steel sink with mixer tap and drainer, wall and base units, a central heating column radiator, door through to WC/shower room and door to rear. Electric underfloor heating.
Wc/Shower Room - 1.60m x 1.33m (5'2" x 4'4") - Low-level flush WC, hand wash basin with mixer tap, shower enclosure, extractor fan, heated towel rail and obscure window to side.
Family Room - 3.60m x 4.26m (11'9" x 13'11") - A central heating column radiator, built-in storage cupboards, double glazed sash window to side, side access door and door through to utility room. Data hub, broadband and Starlink connection point.
Office / Library - 4.02m x 5.06m (13'2" x 16'7") - A central heating column radiator, fully illuminated built-in bookcases and storage, new double glazed square bay sash window to front. New stone fireplace. Plaster ceiling rose and cornice. Newly installed engineered oak flooring. Single Crittall style door. Wall and floor mounted sockets and data connection.
Storage / Boiler Room - 2.47m x 3.64m (8'1" x 11'11") - Accessed externally with light and power. Ample storage space. Large Vaillant central heating boiler and separate hot water tank.
First Floor -
Galleried Landing - 3.94m x 5.37m (12'11" x 17'7") - A column central heating radiator, wooden glazed door leading out to the balcony and doors through to Bedroom 1, 2, 3, 4 and 5 and bathroom. Ample seating area.
Balcony - 4.60m x 0.82m (15'1" x 2'8") - With period style steel balustrade.
Bedroom One - 4.28m x 5.34m (14'0" x 17'6") - New double glazed square bay sash window to front and 2 x column central heating radiators. Feature Edwardian fireplace.
Bedroom Two - 4.01m x 5.04m (13'1" x 16'6") - New double glazed square bay sash window to front and column central heating radiator. Fitted bunkbeds with lighting, wardrobe and desk. Data connection.
Bedroom Three - 3.68m x 4.08m (12'0" x 13'4") - Walkway and storage area (2.66m x 1m) through to double bedroom. New double glazed sash window to rear and column central heating radiator. Fitted wardrobes, desk and storage. Data connection.
Bedroom Four - 4.21m x 3.33m (13'9" x 10'11") - Double glazed sash window to rear and column central heating radiator. Feature Edwardian fireplace. TV point & data connection.
Bedroom Five - 3.07m x 3.78m (10'0" x 12'4") - Double glazed sash window to side and column central heating radiator. Feature Edwardian fireplace. TV point & data connection.
Family Bathroom - 2.33m x 3.72m (7'7" x 12'2") - Walk-in shower, large bathtub, storage vanity unit sink with mixer tap, WC, heated towel rail, electric underfloor heating. Double glazed window to rear.
Outside - Both the front and rear gardens have beautiful unobstructed views over open fields.
Front - To the front of the property is a graveled driveway providing ample off-road parking for multiple vehicles, lighting, a lawn, a range of plants and shrubs, new post and rail fencing and fence paneling to the side. Gated access.
Side - graveled driveway leading to garage, lighting, power.
Rear - To the rear of the property is a private enclosed garden with a graveled seating area, lighting, power, water, a lawn, a range of mature trees (including a grand cherry blossom), plants and shrubs, a large garage and fence paneling and hedges.
This information was obtained through the direct gov website. Emma Terry Homes offer no guarantee as to the accuracy of this information, we advise you to make further checks to confirm you are satisfied before entering into any agreement to purchase.
These particulars, whilst believed to be accurate are set out as a general outline only for guidance and do not constitute any part of an offer or contract. Intending purchasers should not rely on them as statements of representation of fact, but must satisfy themselves by inspection or otherwise as to their accuracy. No person in this firms employment has the authority to make or give any representation or warranty in respect of the property. Any fixtures and fittings not mentioned in these details are excluded from the sale price. No services or appliances which may have been included in these details have been tested by the selling agent and therefore cannot be guaranteed to be in good working order.
As part of the service we offer we may recommend ancillary services to you such as mortgage advice, solicitors and surveyors which we believe will help with your property transaction. We wish to make you aware that should you decide to proceed we may receive a referral fee or equivalent. This could be a fee, commission, payment or other reward. We will not refer your details unless you have provided consent for us to do so. You are not under any obligation to provide us with your consent or to use any of these services. You are also free to choose an alternative provider.
Purchaser information -The Money Laundering, Terrorist Financing and Transfer of Funds(Information on the Payer) Regulations 2017(MLR 2017) came into force on 26 June 2017. Emma Terry Homes require any successful purchasers proceeding with a property to provide two forms of identification i.e. passport or photocard driving license and a recent utility bill or bank statement. We are also required to obtain proof of funds and provide evidence of where the funds originated from. Once we are in receipt of these documents we will also carry out a AML check through a third party. This evidence will be required prior to Emma Terry Homes removing a property from the market and instructing solicitors for your purchase.
Brochures
Brookfield Drive, Hoveringham, Nottingham- COUNCIL TAXA payment made to your local authority in order to pay for local services like schools, libraries, and refuse collection. The amount you pay depends on the value of the property.Read more about council Tax in our glossary page.
- Band: G
- PARKINGDetails of how and where vehicles can be parked, and any associated costs.Read more about parking in our glossary page.
- Yes
- GARDENA property has access to an outdoor space, which could be private or shared.
- Yes
- ACCESSIBILITYHow a property has been adapted to meet the needs of vulnerable or disabled individuals.Read more about accessibility in our glossary page.
- Ask agent
Brookfield Drive, Hoveringham, Nottingham
Add an important place to see how long it'd take to get there from our property listings.
__mins driving to your place
Get an instant, personalised result:
- Show sellers you’re serious
- Secure viewings faster with agents
- No impact on your credit score
Your mortgage
Notes
Staying secure when looking for property
Ensure you're up to date with our latest advice on how to avoid fraud or scams when looking for property online.
Visit our security centre to find out moreDisclaimer - Property reference 34276895. The information displayed about this property comprises a property advertisement. Rightmove.co.uk makes no warranty as to the accuracy or completeness of the advertisement or any linked or associated information, and Rightmove has no control over the content. This property advertisement does not constitute property particulars. The information is provided and maintained by Emma Terry, Nottingham. Please contact the selling agent or developer directly to obtain any information which may be available under the terms of The Energy Performance of Buildings (Certificates and Inspections) (England and Wales) Regulations 2007 or the Home Report if in relation to a residential property in Scotland.
*This is the average speed from the provider with the fastest broadband package available at this postcode. The average speed displayed is based on the download speeds of at least 50% of customers at peak time (8pm to 10pm). Fibre/cable services at the postcode are subject to availability and may differ between properties within a postcode. Speeds can be affected by a range of technical and environmental factors. The speed at the property may be lower than that listed above. You can check the estimated speed and confirm availability to a property prior to purchasing on the broadband provider's website. Providers may increase charges. The information is provided and maintained by Decision Technologies Limited. **This is indicative only and based on a 2-person household with multiple devices and simultaneous usage. Broadband performance is affected by multiple factors including number of occupants and devices, simultaneous usage, router range etc. For more information speak to your broadband provider.
Map data ©OpenStreetMap contributors.




