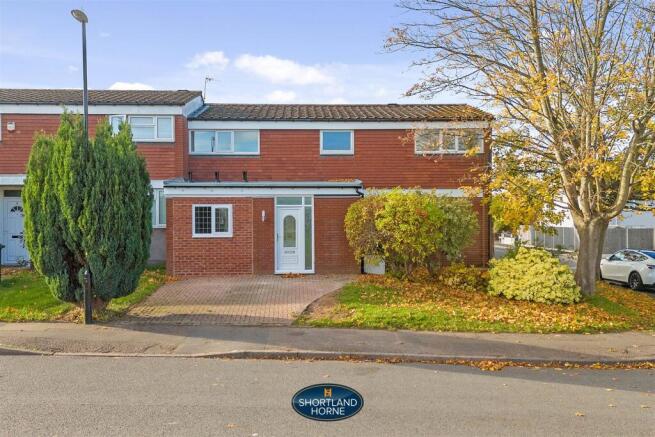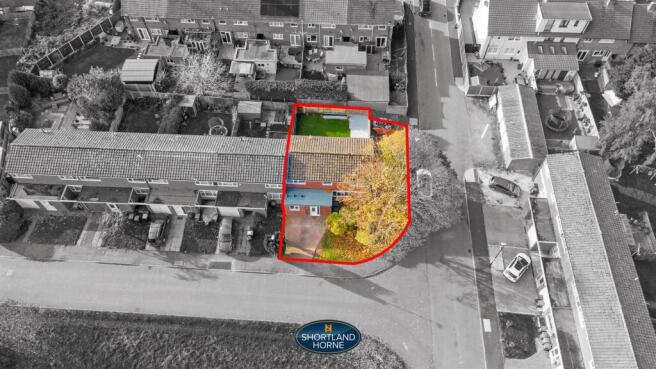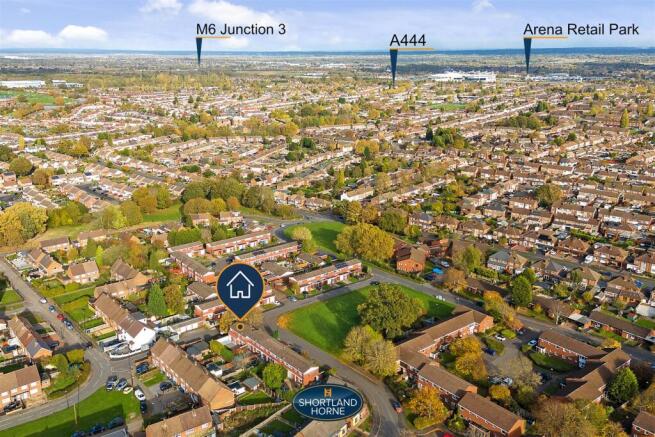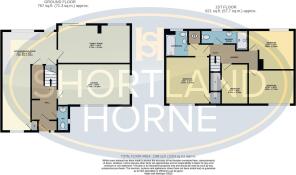Taunton Way, Keresley Heath, Coventry, CV6 2NH

- PROPERTY TYPE
End of Terrace
- BEDROOMS
4
- BATHROOMS
2
- SIZE
1,388 sq ft
129 sq m
- TENUREDescribes how you own a property. There are different types of tenure - freehold, leasehold, and commonhold.Read more about tenure in our glossary page.
Freehold
Description
Step inside to discover a crisp, welcoming hallway that leads into the front lounge, a spacious room bathed in natural light streaming through its large windows. The high-quality vinyl plank flooring and pristine white walls create a versatile canvas, allowing the imagination to wander as easily as the sunlight across the room. Flowing effortlessly from the lounge, the heart of the home lies beyond in the open-plan kitchen-dining area, thoughtfully created through the conversion of the garage. This L-shaped space is a contemporary dream, featuring shaker-style units, inset spotlights, a sleek metro-tiled splashback, and an array of integrated appliances including an oven, hob, extractor, fridge-freezer, dishwasher, and washing machine. The layout encourages shared moments, whether it’s cooking with family, hosting friends, or simply enjoying a relaxed evening meal bathed in daylight. Sliding doors lead directly to the rear garden, seamlessly blending indoor and outdoor living.
Adjacent to the kitchen, the family room offers a versatile space to relax, entertain, or enjoy quiet downtime, with the same neutral décor and laminate flooring that flows throughout the ground floor. Completing the practical layout of the ground floor is a convenient WC, ideal for busy mornings and evening routines.
Upstairs, carpeted stairs and landing lead to four comfortable bedrooms. The principal bedroom is generously proportioned, featuring a bay window that fills the room with soft natural light and a fitted wardrobe with glass doors that reflects the airy, contemporary feel of the home. The bathroom is en-suite to main bedroom. Bedroom two is a good-sized double, while bedroom three, slightly larger than a typical third bedroom, could easily serve as a home office or nursery. Bedroom four completes the suite, providing flexibility for a growing family or visiting guests. The first floor is completed by a sleek shower room, each refurbished with modern fixtures and finishes.
Outside, the property continues to impress. The rear garden is wide and inviting, starting with a patio accessible via the sliding doors, perfect for morning coffee or summer dining. To the right and rear, a decked area adds a contemporary touch, while the remainder of the garden is laid to lawn, offering space for children to play, gardening projects, or quiet relaxation. At the front, a driveway provides parking for two cars, with potential to expand, while the corner plot location ensures an open, airy aspect and a welcoming presence on the street.
Beyond the home itself, the location is a true asset. Keresley End enjoys a friendly community atmosphere while being within easy reach of Coventry city centre and major road links, including the A45 and M6, ideal for commuters. Local schools are nearby, catering to all ages, and a selection of retail parks, supermarkets, and amenities ensures everyday convenience is never far away.
This is a home that effortlessly balances contemporary style, family-friendly functionality, and a tranquil setting. With its abundance of natural light, thoughtful recent improvements, and adaptable living spaces, it presents a rare opportunity to move straight in and start making memories.
Ground Floor -
Hall -
Wc -
Lounge - 5.69m x 3.25m (18'8 x 10'8) -
Family Room - 5.69m x 3.05m (18'8 x 10') -
Kitchen/Dining Room - 7.80m x 4.32m (25'7 x 14'2) -
First Floor -
Landing -
Bedroom 1 - 3.71m x 3.45m (12'2 x 11'4) -
Bedroom 2 - 3.61m x 2.69m (11'10 x 8'10) -
Bedroom 3 - 3.61m x 3.10m (11'10 x 10'2) -
Bedroom 4 - 3.10m x 2.11m (10'2 x 6'11) -
Bathroom -
Shower Room -
Outside -
Rear Garden -
Driveway -
Brochures
Taunton Way, Keresley Heath, Coventry, CV6 2NHBrochure- COUNCIL TAXA payment made to your local authority in order to pay for local services like schools, libraries, and refuse collection. The amount you pay depends on the value of the property.Read more about council Tax in our glossary page.
- Band: B
- PARKINGDetails of how and where vehicles can be parked, and any associated costs.Read more about parking in our glossary page.
- Driveway
- GARDENA property has access to an outdoor space, which could be private or shared.
- Yes
- ACCESSIBILITYHow a property has been adapted to meet the needs of vulnerable or disabled individuals.Read more about accessibility in our glossary page.
- Ask agent
Taunton Way, Keresley Heath, Coventry, CV6 2NH
Add an important place to see how long it'd take to get there from our property listings.
__mins driving to your place
Get an instant, personalised result:
- Show sellers you’re serious
- Secure viewings faster with agents
- No impact on your credit score
Your mortgage
Notes
Staying secure when looking for property
Ensure you're up to date with our latest advice on how to avoid fraud or scams when looking for property online.
Visit our security centre to find out moreDisclaimer - Property reference 34276980. The information displayed about this property comprises a property advertisement. Rightmove.co.uk makes no warranty as to the accuracy or completeness of the advertisement or any linked or associated information, and Rightmove has no control over the content. This property advertisement does not constitute property particulars. The information is provided and maintained by Shortland Horne, Coventry. Please contact the selling agent or developer directly to obtain any information which may be available under the terms of The Energy Performance of Buildings (Certificates and Inspections) (England and Wales) Regulations 2007 or the Home Report if in relation to a residential property in Scotland.
*This is the average speed from the provider with the fastest broadband package available at this postcode. The average speed displayed is based on the download speeds of at least 50% of customers at peak time (8pm to 10pm). Fibre/cable services at the postcode are subject to availability and may differ between properties within a postcode. Speeds can be affected by a range of technical and environmental factors. The speed at the property may be lower than that listed above. You can check the estimated speed and confirm availability to a property prior to purchasing on the broadband provider's website. Providers may increase charges. The information is provided and maintained by Decision Technologies Limited. **This is indicative only and based on a 2-person household with multiple devices and simultaneous usage. Broadband performance is affected by multiple factors including number of occupants and devices, simultaneous usage, router range etc. For more information speak to your broadband provider.
Map data ©OpenStreetMap contributors.







