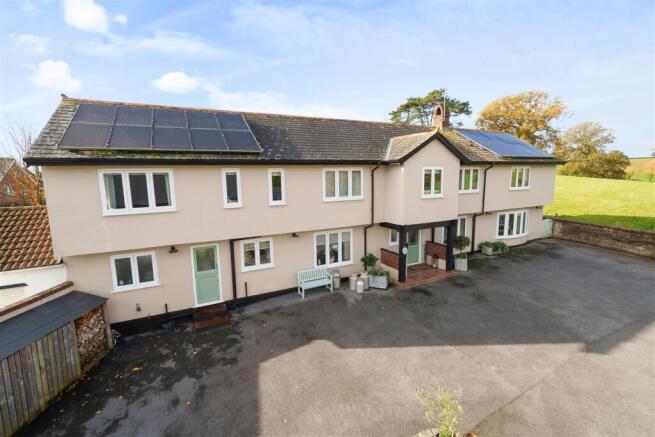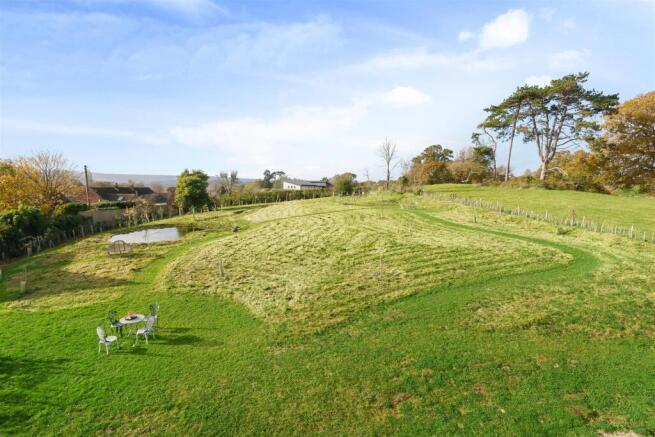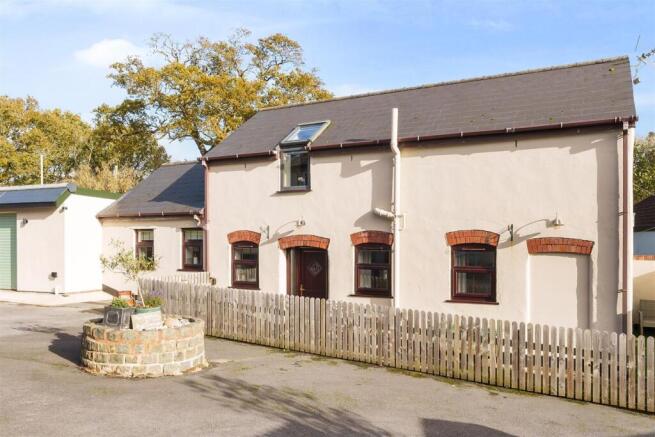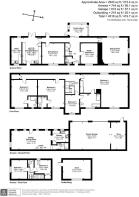
Lympstone, Exmouth

- PROPERTY TYPE
Detached
- BEDROOMS
5
- BATHROOMS
4
- SIZE
2,943 sq ft
273 sq m
- TENUREDescribes how you own a property. There are different types of tenure - freehold, leasehold, and commonhold.Read more about tenure in our glossary page.
Freehold
Key features
- Flexible 5-bedroom main residence
- Rural views over adjoining farmland
- Multigenerational living
- Sought after estuary village
- Separate 2-bedroom cottage
- Private gardens and wildflower meadow
- Ample parking and garaging
- In total 0.95 acres
- Freehold
- Council tax band F
Description
Situation - Lympstone is a highly regarded and sought-after Exe Estuary village offering an excellent range of local facilities including a Sailing Club, Tennis Club, four welcoming Pubs, Tea Rooms, Village Hall, Shop, Post Office, Primary and Pre-Schooling, and an Independent Preparatory School. The village is also home to the renowned Michelin-starred Lympstone Manor, owned by celebrated chef Michael Caines. Set directly on the Exe Estuary Trail, Lympstone enjoys superb access to scenic walking and cycling routes linking Exmouth, Exeter, and Dawlish.
The coastal resort of Exmouth, the most westerly part of the Jurassic Coast World Heritage Site, is within 3 miles and provides an extensive range of facilities and schools along with two miles of glorious sandy beach, marina and water sports centre. Breath taking Dartmoor National Park is within half an hour and the Cathedral City of Exeter is an easy commute just 8 miles to the west of Lympstone and offers a wide range of facilities, together with Independent schools, a Sixth Form College, Russell Group University and rail links on the Paddington and Waterloo lines, access to the M5 at Junction 30 and Exeter International Airport.
Description - The Old Dairy is a charming and characterful link-detached (attached to a garage) property that has undergone extensive refurbishment by the current owners to create a superb and versatile family home. Set in just under an acre, the property includes an adjoining meadow with a delightful westerly aspect to the rear, making it both a wonderful lifestyle opportunity and a flexible residence for modern living. The property offers excellent adaptability for multi-generational living or income potential, with the adjacent Byre Cottage ideal for use as an Airbnb, holiday let, or long-term rental.
The main house offers light and spacious flexible accommodation and the room proportions are particularly worthy of note. The first-floor bedrooms are large enough for subdivision if required, subject to the necessary consent. There is a separate two-bedroom cottage adjacent to the main house making the property ideally suited for multi-generational living, or alternatively offering a worthwhile income through being let as holiday accommodation or on a shorthold tenancy. The property is accessed by a private driveway and enjoys an enviable degree of privacy. To the rear lies the westerly facing garden and meadow whilst to the front there is a large courtyard providing ample parking for several vehicles, boat/caravan storage and large double garage with EV Charging point and adjoining workshop. The owners currently run a successful Bed & Breakfast business in the main house whilst the Cottage provides additional income as a self-catering holiday let.
The kitchen is dual aspect with patio doors leading into the garden and fitted with an extensive range of wall and base units with oak worksurfaces and central island unit, along with appliances. A large utility room with space for laundry appliances leads off the kitchen.
On the first floor the light and airy landing with windows overlooking the meadow and far reaching views leads to the bedrooms. The principal bedroom is dual aspect and enjoys a beautiful outlook over the garden and surrounding farmland. There is a separate, adjoining relaxing sitting area which would also serve well as a dressing area. The spacious en suite bathroom leads to the fifth bedroom, with window to the front, which can also be accessed from the landing. Bedroom 2 and Bedroom 3 both spacious, light and airy rooms with en-suite bathrooms and windows to the front, are also accessed from the landing.
The Main House - A covered entrance opens into a welcoming reception hall, providing access to the principal living accommodation. Double doors lead into a delightful sun room overlooking the garden. The impressive sitting room enjoys a triple aspect and features a large inglenook fireplace with a Villager wood-burning stove. The dining room is generously sized, with a window to the front, and a ground-floor bedroom/home office also overlooks the front courtyard, providing excellent flexibility. The dual aspect kitchen is fitted with an extensive range of wall and base units topped with oak worksurfaces and a central island, with patio doors opening to the garden. A large utility room with space for laundry appliances leads off the kitchen. Upstairs, a light and airy landing enjoys views over the meadow and surrounding countryside. The principal bedroom is dual aspect, with a beautiful outlook over the garden and farmland, and features an adjoining relaxing sitting/dressing area. The spacious en suite bathroom also connects to Bedroom 5, which can be accessed from both the en suite and the landing. Bedrooms 2 and 3 are both generous double rooms, each with en suite facilities and windows to the front.
Byre Cottage - Situated opposite the main house, Byre Cottage is approached via a small courtyard. The cottage features a superb 25’ reception room with stairs leading to the first floor. Steps lead through to a kitchen fitted with a range of units and appliances, and a ground-floor shower room with Velux window. Upstairs there are two generous bedrooms, one with fitted wardrobes, and a cloakroom. Ideal for extended family, guest accommodation, or income generation via holiday letting or long-term rental. EPC: D.
The Grounds - The gardens are a particularly attractive feature of The Old Dairy. A private driveway leads to a courtyard with ample parking and access to the double garage/workshop with EV charging point. To the rear, a beautiful west-facing patio provides a superb spot for outdoor dining, with planted borders and a level lawn. Over recent years, the owners have extended the grounds to include a stunning wildlife garden, featuring newly planted native hedgerows, a copse, wildflower meadow, wildlife pond, and orchard. There is also a productive garden area with a large shed (light and power connected) and a rainwater harvesting system. Two large, level terraces offer excellent potential for the addition of a summer house or shepherd’s hut, subject to planning consent.
Services - Utilities: Mains drainage, gas, electricity and water (metered)
Solar power
Heating: The Old Dairy - Gas central heating and wood burner with back boiler. Byre Cottage - Electric radiators
Standard, Superfast and Ultrafast broadband available (Ofcom)
EE, Vodafone, O2 and Three network available (Ofcom)
Directions - From Exeter and Junction 30 of the M5 proceed south to Exmouth on the A376. Shortly after the large metal Lympstone sign on the left take the turning right into the driveway signed The Old Dairy B&B & Byre Cottage.
Covenant - The vendor advises there is a covenant on the land to the rear of the property which includes an uplift clause should the field ever be developed. Please speak to the agent for more details.
Brochures
Lympstone, Exmouth- COUNCIL TAXA payment made to your local authority in order to pay for local services like schools, libraries, and refuse collection. The amount you pay depends on the value of the property.Read more about council Tax in our glossary page.
- Band: F
- PARKINGDetails of how and where vehicles can be parked, and any associated costs.Read more about parking in our glossary page.
- Yes
- GARDENA property has access to an outdoor space, which could be private or shared.
- Yes
- ACCESSIBILITYHow a property has been adapted to meet the needs of vulnerable or disabled individuals.Read more about accessibility in our glossary page.
- Ask agent
Lympstone, Exmouth
Add an important place to see how long it'd take to get there from our property listings.
__mins driving to your place
Get an instant, personalised result:
- Show sellers you’re serious
- Secure viewings faster with agents
- No impact on your credit score
Your mortgage
Notes
Staying secure when looking for property
Ensure you're up to date with our latest advice on how to avoid fraud or scams when looking for property online.
Visit our security centre to find out moreDisclaimer - Property reference 34277047. The information displayed about this property comprises a property advertisement. Rightmove.co.uk makes no warranty as to the accuracy or completeness of the advertisement or any linked or associated information, and Rightmove has no control over the content. This property advertisement does not constitute property particulars. The information is provided and maintained by Stags, Exeter. Please contact the selling agent or developer directly to obtain any information which may be available under the terms of The Energy Performance of Buildings (Certificates and Inspections) (England and Wales) Regulations 2007 or the Home Report if in relation to a residential property in Scotland.
*This is the average speed from the provider with the fastest broadband package available at this postcode. The average speed displayed is based on the download speeds of at least 50% of customers at peak time (8pm to 10pm). Fibre/cable services at the postcode are subject to availability and may differ between properties within a postcode. Speeds can be affected by a range of technical and environmental factors. The speed at the property may be lower than that listed above. You can check the estimated speed and confirm availability to a property prior to purchasing on the broadband provider's website. Providers may increase charges. The information is provided and maintained by Decision Technologies Limited. **This is indicative only and based on a 2-person household with multiple devices and simultaneous usage. Broadband performance is affected by multiple factors including number of occupants and devices, simultaneous usage, router range etc. For more information speak to your broadband provider.
Map data ©OpenStreetMap contributors.










