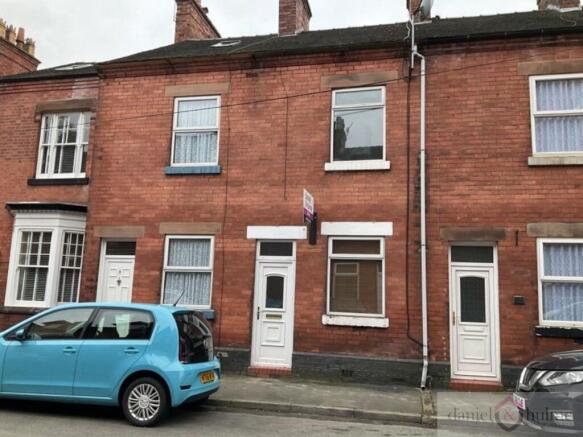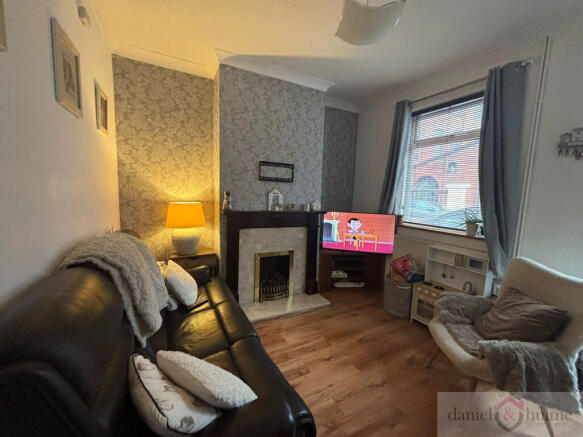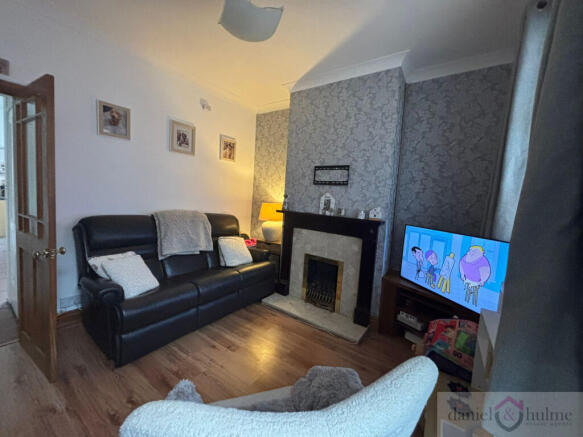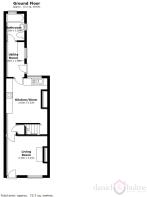Portland Street, Leek, Staffordshire

Letting details
- Let available date:
- Ask agent
- Deposit:
- £695A deposit provides security for a landlord against damage, or unpaid rent by a tenant.Read more about deposit in our glossary page.
- Min. Tenancy:
- Ask agent How long the landlord offers to let the property for.Read more about tenancy length in our glossary page.
- Let type:
- Long term
- Furnish type:
- Ask agent
- Council Tax:
- Ask agent
- PROPERTY TYPE
Town House
- BEDROOMS
3
- BATHROOMS
1
- SIZE
872 sq ft
81 sq m
Key features
- Three-bedroom home near Leek town centre
- Modern kitchen-diner with integrated appliances
- Lounge, utility room, and stylish bathroom
- Gas central heating and uPVC double glazing
- Enclosed rear yard and garden
- Spacious and versatile accommodation
Description
LOUNGE:
3.35m x 3.18m
Feature fireplace with inset living flame gas fire. Coved ceiling. Sealed double glazed window to the front elevation. Laminate flooring. Radiator.
KITCHEN DINER:
3.58m x 3.35m
Range of modern fitted base units and wall cupboards providing work surface and storage. Inset stainless steel sink drainer unit with mixer taps. Tiled splashback. Integrated double oven. Four ring gas hob with extractor hood over. Sealed double glazed window to the rear elevation. Tiled floor. Useful understairs store. Radiator.
UTILITY ROOM:
2.79m x 1.55m
Fitted work surface. Plumbing for automatic washing machine. Part tiled walls. Sealed double glazed window and door to the rear yard. Radiator.
BATHROOM:
Panelled bath with mixer taps and shower attachment. Pedestal wash hand basin. Low level W.C. Part tiled walls. Sealed double glazed windows to the side and rear elevations. Radiator.
FIRST FLOOR LANDING:
Stairs to second floor.
BEDROOM ONE:
3.4m x 3.2m
Sealed double glazed window to the front elevation. Laminate flooring. Built-in wardrobe. Radiator.
BEDROOM TWO:
3.38m x 2.92m
Ornamental Victorian style fireplace. Sealed double glazed window to the rear elevation. Storage cupboard. Radiator. Wall mounted gas fired boiler.
SECOND FLOOR:
ATTIC BEDROOM THREE:
5.66m x 3.35m
Sealed double glazed skylight. Eaves storage access. Radiator.
OUTSIDE:
Rear yard leading to:
GARDEN:
With lawns and borders.
DIRECTIONS:
Approach to the property from the town centre is via the Ashbourne Road, Portland Street is on the left with the house on the right identifiable by the Daniel & Hulme sale board.
- COUNCIL TAXA payment made to your local authority in order to pay for local services like schools, libraries, and refuse collection. The amount you pay depends on the value of the property.Read more about council Tax in our glossary page.
- Ask agent
- PARKINGDetails of how and where vehicles can be parked, and any associated costs.Read more about parking in our glossary page.
- Ask agent
- GARDENA property has access to an outdoor space, which could be private or shared.
- Yes
- ACCESSIBILITYHow a property has been adapted to meet the needs of vulnerable or disabled individuals.Read more about accessibility in our glossary page.
- Ask agent
Portland Street, Leek, Staffordshire
Add an important place to see how long it'd take to get there from our property listings.
__mins driving to your place
Notes
Staying secure when looking for property
Ensure you're up to date with our latest advice on how to avoid fraud or scams when looking for property online.
Visit our security centre to find out moreDisclaimer - Property reference VYR-17744043. The information displayed about this property comprises a property advertisement. Rightmove.co.uk makes no warranty as to the accuracy or completeness of the advertisement or any linked or associated information, and Rightmove has no control over the content. This property advertisement does not constitute property particulars. The information is provided and maintained by Daniel & Hulme, Leek. Please contact the selling agent or developer directly to obtain any information which may be available under the terms of The Energy Performance of Buildings (Certificates and Inspections) (England and Wales) Regulations 2007 or the Home Report if in relation to a residential property in Scotland.
*This is the average speed from the provider with the fastest broadband package available at this postcode. The average speed displayed is based on the download speeds of at least 50% of customers at peak time (8pm to 10pm). Fibre/cable services at the postcode are subject to availability and may differ between properties within a postcode. Speeds can be affected by a range of technical and environmental factors. The speed at the property may be lower than that listed above. You can check the estimated speed and confirm availability to a property prior to purchasing on the broadband provider's website. Providers may increase charges. The information is provided and maintained by Decision Technologies Limited. **This is indicative only and based on a 2-person household with multiple devices and simultaneous usage. Broadband performance is affected by multiple factors including number of occupants and devices, simultaneous usage, router range etc. For more information speak to your broadband provider.
Map data ©OpenStreetMap contributors.





