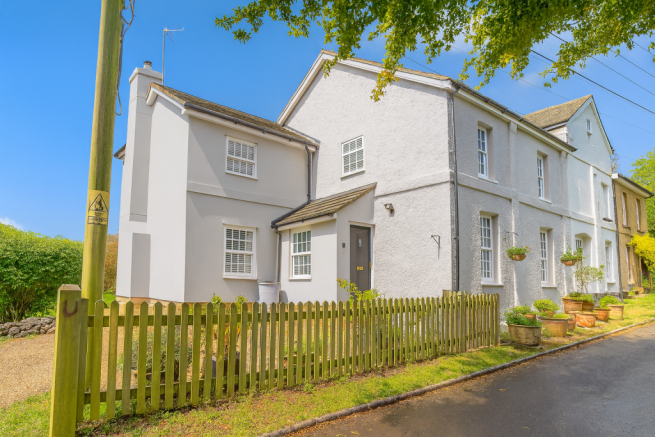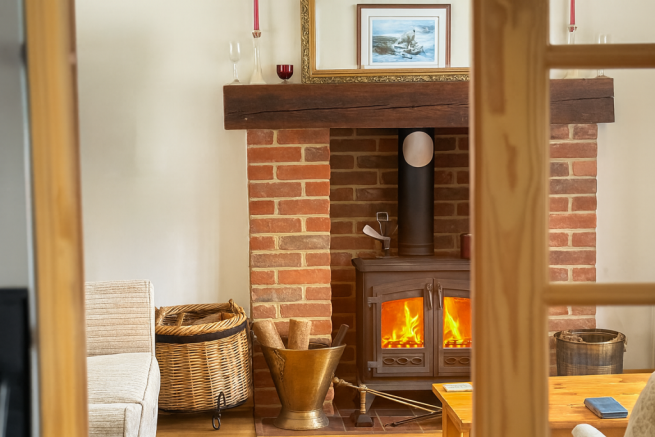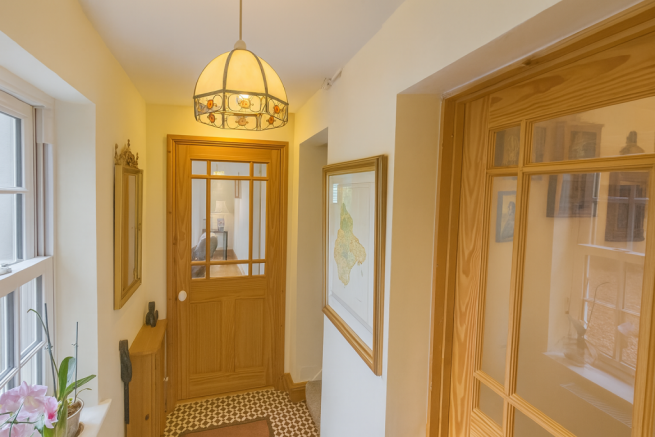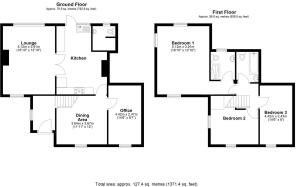Munsgore Lane, Borden, Sittingbourne

- PROPERTY TYPE
House
- BEDROOMS
3
- BATHROOMS
2
- SIZE
1,324 sq ft
123 sq m
- TENUREDescribes how you own a property. There are different types of tenure - freehold, leasehold, and commonhold.Read more about tenure in our glossary page.
Freehold
Key features
- Original 1800s charm
- End of terrace house
- Original range cooker
- Large driveway space
- Approx. 1-acre plot
- Two cosy log burners
- Double garage included
- Equestrian potential
- Country living setting
- Potential loft extension
Description
Set on an impressive plot of approximately one acre, the house is surrounded by picturesque countryside, providing a serene escape from the hustle and bustle of urban life. The large driveway offers ample parking space, while the double garage adds further convenience for those with multiple vehicles or hobbies.
Inside, the home features two inviting log burners, perfect for creating a warm and cosy atmosphere during the colder months. The spacious layout allows for comfortable living, and there is significant potential to extend into the loft, subject to planning permission, making it an ideal choice for families looking to grow.
For equestrian enthusiasts, the property is well-suited to accommodate horses, with ample outdoor space to explore. This home truly embodies the essence of country living, offering a peaceful retreat while still being within reach of local amenities and transport links.
In summary, this property presents a rare opportunity to own a piece of history in a tranquil setting, with the potential to personalise and expand to suit your needs. Don’t miss the chance to make this enchanting house your new home.
Study - 4.27m x 2.72m (14'44 x 8'11 ) -
Dining Room - 3.35m x 3.66m (11'91 x 12'35 ) -
Entrance Hall - 2.74m x 3.66m (9'19 x 12'35 ) -
Kitchen - 5.18m x 3.66m (17'56 x 12'22 ) -
Downstairs Toilet - 1.83m x 1.52m (6'45 x 5'36 ) -
Lounge - 4.88m x 3.96m (16'78 x 13'68 ) -
Bedroom 3 - 4.27m x 2.49m (14'68 x 8'02 ) -
Bedroom 2 - 3.91m x 3.35m (12'10 x 11'92 ) -
Family Bathroom - 2.44m x 1.52m (8'71 x 5'44 ) -
Master Bedroom - 5.79m x 4.88m (19'92 x 16'80 ) -
Ensuite - 2.13m x 1.52m (7'93 x 5'93 ) -
Landing - 1.83m x 1.52m (6'30 x 5'52 ) -
Living Room - The living room is a warm and inviting space, featuring a charming brick fireplace with a wood-burning stove set beneath a sturdy wooden mantel. Soft, natural light filters through the room, highlighting the comfortable seating arranged for cosy gatherings. The room's classic yet homely style makes it a perfect spot to relax and unwind.
Hallway - A practical hallway illuminated by a decorative ceiling lamp, featuring wooden doors with glass panels that add a touch of character. The hallway is decorated with framed artwork and a patterned floor mat, combining style and function as it links different areas of the home.
Cloakroom - The cloakroom is neatly presented, with a pedestal sink and a WC, accented by tiling around the lower half of the walls. A small window lets in natural light, while a built-in cupboard provides practical storage for household essentials. The soft green walls add a gentle touch of colour to this compact space.
Bedroom 1 - The main bedroom is a spacious and bright retreat, featuring wooden flooring and a bay window fitted with plantation shutters, filling the room with natural light. Traditional wooden wardrobes and furniture offer plenty of storage, while a vintage-style area rug adds warmth and character to the space. The room’s peaceful neutral tones and classic décor create a relaxing environment.
Bathroom - The bathroom is well-appointed with a traditional white suite, including a bath with a handheld shower, a pedestal basin, and a WC. Tiled walls in a neutral shade surround the bath, while a frosted window allows light in while maintaining privacy. The wooden floor adds warmth to the otherwise fresh and clean space.
Rear Garden - The rear garden is an extensive, beautifully maintained space brimming with lush greenery, mature trees, and flowering shrubs. A paved patio area provides a perfect spot for outdoor dining or relaxing, while the expansive lawn stretches out beyond, flanked by well-tended borders. The garden offers a tranquil and private retreat with plenty of space for leisure and gardening activities.
Orchard And Meadow - Beyond the formal garden lies a large, natural orchard and meadow area, featuring a variety of fruit trees and wild grassland. This charming space provides a perfect blend of countryside tranquillity and opportunity for cultivation. Mature trees and open green areas create a peaceful environment ideal for outdoor enjoyment and leisure.
Carport - The property includes a traditional open-sided timber carport providing covered parking space for two vehicles. This structure is set within a gravel driveway and surrounded by mature planting, offering protection from the elements and convenient access to the house.
Front Exterior - The front exterior of this charming country home is characterised by its classic white rendered finish and traditional sash windows. A picket fence borders the front garden, enhancing the cottage’s welcoming and picturesque appeal. The property sits quietly on a peaceful lane, complemented by mature hedging and greenery.
Brochures
Munsgore Lane, Borden, Sittingbourne- COUNCIL TAXA payment made to your local authority in order to pay for local services like schools, libraries, and refuse collection. The amount you pay depends on the value of the property.Read more about council Tax in our glossary page.
- Band: D
- PARKINGDetails of how and where vehicles can be parked, and any associated costs.Read more about parking in our glossary page.
- Garage,Driveway
- GARDENA property has access to an outdoor space, which could be private or shared.
- Yes
- ACCESSIBILITYHow a property has been adapted to meet the needs of vulnerable or disabled individuals.Read more about accessibility in our glossary page.
- Ask agent
Munsgore Lane, Borden, Sittingbourne
Add an important place to see how long it'd take to get there from our property listings.
__mins driving to your place
Get an instant, personalised result:
- Show sellers you’re serious
- Secure viewings faster with agents
- No impact on your credit score
Your mortgage
Notes
Staying secure when looking for property
Ensure you're up to date with our latest advice on how to avoid fraud or scams when looking for property online.
Visit our security centre to find out moreDisclaimer - Property reference 34277233. The information displayed about this property comprises a property advertisement. Rightmove.co.uk makes no warranty as to the accuracy or completeness of the advertisement or any linked or associated information, and Rightmove has no control over the content. This property advertisement does not constitute property particulars. The information is provided and maintained by Machin Lane LTD, Rochester. Please contact the selling agent or developer directly to obtain any information which may be available under the terms of The Energy Performance of Buildings (Certificates and Inspections) (England and Wales) Regulations 2007 or the Home Report if in relation to a residential property in Scotland.
*This is the average speed from the provider with the fastest broadband package available at this postcode. The average speed displayed is based on the download speeds of at least 50% of customers at peak time (8pm to 10pm). Fibre/cable services at the postcode are subject to availability and may differ between properties within a postcode. Speeds can be affected by a range of technical and environmental factors. The speed at the property may be lower than that listed above. You can check the estimated speed and confirm availability to a property prior to purchasing on the broadband provider's website. Providers may increase charges. The information is provided and maintained by Decision Technologies Limited. **This is indicative only and based on a 2-person household with multiple devices and simultaneous usage. Broadband performance is affected by multiple factors including number of occupants and devices, simultaneous usage, router range etc. For more information speak to your broadband provider.
Map data ©OpenStreetMap contributors.







