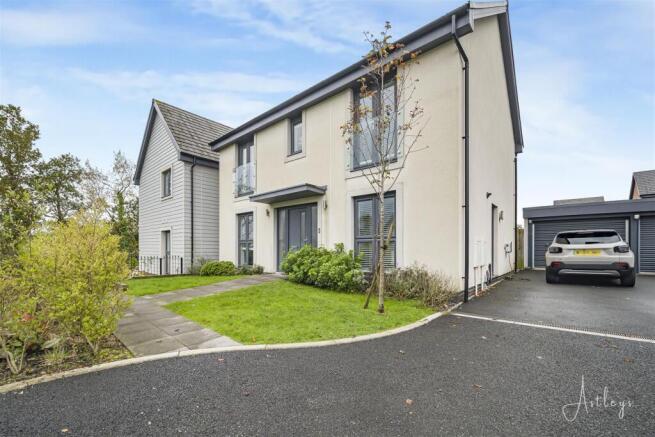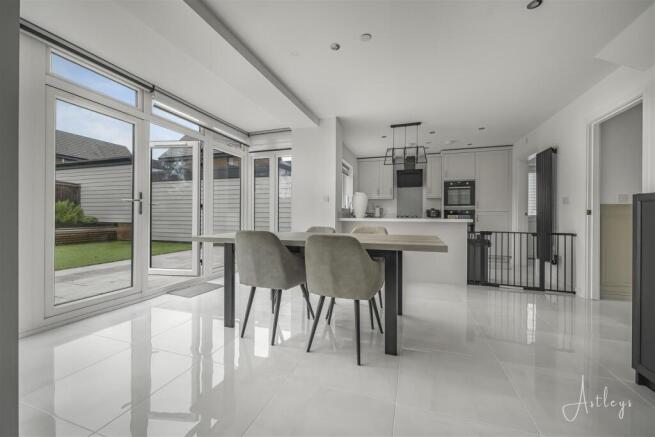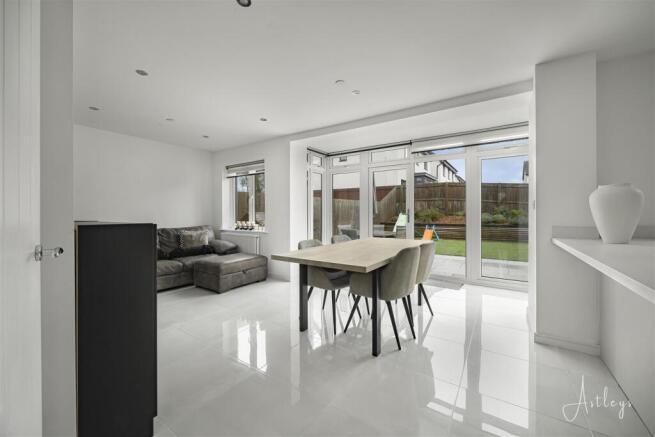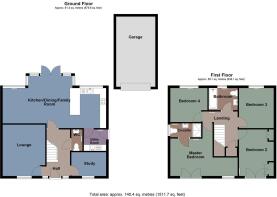
Waun Fawr, Morriston, Parc Ceirw, Swansea

- PROPERTY TYPE
Detached
- BEDROOMS
4
- BATHROOMS
2
- SIZE
1,346 sq ft
125 sq m
- TENUREDescribes how you own a property. There are different types of tenure - freehold, leasehold, and commonhold.Read more about tenure in our glossary page.
Freehold
Key features
- Detached home spanning approximately 1,345 sq ft with a modern, spacious layout.
- Features two reception rooms.
- Stylish kitchen/dining/family room runs the full width of the house with double doors to the garden.
- Four generous bedrooms, including a master suite with en-suite bathroom.
- Additional family bathroom, utility room, and welcoming entrance hall.
- Driveway and garage with electric doors, power, lighting, and EV charging point.
- Enclosed rear garden with lawn and patio
- Close to Morriston Hospital and local schools.
- Situated in the desirable area of Waun Fawr, Parc Ceirw, Swansea — ideal for families.
- EPC Rating - B
Description
The Accommodation Comprises -
Ground Floor -
Hall - The property is entered via a front door with windows to either side, allowing natural light to enhance the space. The hallway features attractive tiled flooring, a radiator, staircase leading to the first floor.
Lounge - 4.13m x 3.43m (13'7" x 11'3") - Double glazed window to front, panelling on walls, radiator.
Study - 1.92m x 2.80m (6'4" x 9'2") - Double glazed window to front, laminate flooring, radiator.
Wc - Two piece suite wash hand basin and WC. Tiled flooring, radiator.
Kitchen/Dining/Family Room - 3.22m x 8.32m (10'7" x 27'4") - The kitchen/dining/family room forms the heart of the home, offering a spacious and versatile area ideal for modern family living. The kitchen area is fitted with a range of wall and base units with worktop space over, incorporating a breakfast bar and a 1½ bowl stainless steel sink unit set beneath a double glazed window overlooking the rear garden. Integrated appliances include a built-in fridge/freezer, dishwasher, eye-level double oven and a four-ring gas hob with extractor hood over. The room is finished with tiled flooring and a radiator, while double glazed windows and doors to the rear fill the space with natural light and open directly onto the patio, perfect for indoor-outdoor living. A door leads through to the utility room for added convenience.
. -
Utility Room - 1.73m x 1.83m (5'8" x 6'0") - Located off the kitchen, the utility room offers additional practicality with a base unit and worktop space, as well as plumbing for a washing machine. The room features tiled flooring, radiator, cupboard with the boiler. A double glazed door to the side provides convenient external access.
First Floor -
Landing - The landing features a cupboard and decorative wall panelling. There is access to the loft via a pull-down ladder, with the loft being partly boarded for additional storage space.
Master Bedroom - 4.24m x 3.40m (13'11" x 11'2") - The master bedroom exudes elegance and comfort, accessed through double doors that open onto a charming Juliet balcony, allowing fresh air and natural light to flood the space through the double glazed front window. The room flows seamlessly into a dedicated dressing area, thoughtfully designed with ample hanging space and shelving for organized storage. Radiator and a connecting door leads through to the stylish en-suite, completing this luxurious and inviting retreat.
En-Suite - Three piece suite comprising wash hand basin, tiled double shower cubicle and WC. Tiled flooring, radiator, frosted double glazed window to side.
Bedroom 2 - 3.73m x 2.84m (12'3" x 9'4") - Double doors opening onto a Juliet balcony, fitted wardrobes, radiator.
Bedroom 3 - 3.30m x 2.84m (10'10" x 9'4") - Double glazed window to rear, radiator.
Bedroom 4 - 2.74m x 3.14m (9'0" x 10'4") - Double glazed window to rear, panelling on walls, radiator.
Bathroom - Three piece suite comprising bath with shower over and glass screen, wash hand basin and WC. Tiled splashbacks, tiled flooring, radiator, frosted double glazed window to rear.
External - To the front of the property is a small lawned garden and a side driveway leading to the garage, which benefits from electric doors, power and lighting. The driveway also features an electric vehicle charging point for added convenience. Side access provides a convenient route to the rear garden.
The rear garden is enclosed and level, featuring a paved patio area directly accessible from the double doors of the kitchen/family room — perfect for outdoor dining and entertaining. Beyond the patio lies a neatly maintained lawn with raised flower beds. A gate to the rear of the garden provides access to an additional area behind the garage, ideal for discreet bin storage.
Garage - 6.00m x 3.16m (19'8" x 10'4") -
Agents Note - Tenure - Freehold
Council Tax Band - E
Service Charge - £300.00 Per annum
Services - Mains electric. Mains sewerage. Mains Gas. Water Meter
Driveway & Garage
Mobile coverage - EE Vodafone Three O2
Broadband - Basic14 Mbps Superfast 80 Mbps Ultrafast 1800 Mbps
Satellite / Fibre TV Availability - BT Sky Virgin
Brochures
Waun Fawr, Morriston, Parc Ceirw, SwanseaBrochure- COUNCIL TAXA payment made to your local authority in order to pay for local services like schools, libraries, and refuse collection. The amount you pay depends on the value of the property.Read more about council Tax in our glossary page.
- Band: E
- PARKINGDetails of how and where vehicles can be parked, and any associated costs.Read more about parking in our glossary page.
- Yes
- GARDENA property has access to an outdoor space, which could be private or shared.
- Yes
- ACCESSIBILITYHow a property has been adapted to meet the needs of vulnerable or disabled individuals.Read more about accessibility in our glossary page.
- Ask agent
Waun Fawr, Morriston, Parc Ceirw, Swansea
Add an important place to see how long it'd take to get there from our property listings.
__mins driving to your place
Get an instant, personalised result:
- Show sellers you’re serious
- Secure viewings faster with agents
- No impact on your credit score
Your mortgage
Notes
Staying secure when looking for property
Ensure you're up to date with our latest advice on how to avoid fraud or scams when looking for property online.
Visit our security centre to find out moreDisclaimer - Property reference 34274700. The information displayed about this property comprises a property advertisement. Rightmove.co.uk makes no warranty as to the accuracy or completeness of the advertisement or any linked or associated information, and Rightmove has no control over the content. This property advertisement does not constitute property particulars. The information is provided and maintained by Astleys, Swansea. Please contact the selling agent or developer directly to obtain any information which may be available under the terms of The Energy Performance of Buildings (Certificates and Inspections) (England and Wales) Regulations 2007 or the Home Report if in relation to a residential property in Scotland.
*This is the average speed from the provider with the fastest broadband package available at this postcode. The average speed displayed is based on the download speeds of at least 50% of customers at peak time (8pm to 10pm). Fibre/cable services at the postcode are subject to availability and may differ between properties within a postcode. Speeds can be affected by a range of technical and environmental factors. The speed at the property may be lower than that listed above. You can check the estimated speed and confirm availability to a property prior to purchasing on the broadband provider's website. Providers may increase charges. The information is provided and maintained by Decision Technologies Limited. **This is indicative only and based on a 2-person household with multiple devices and simultaneous usage. Broadband performance is affected by multiple factors including number of occupants and devices, simultaneous usage, router range etc. For more information speak to your broadband provider.
Map data ©OpenStreetMap contributors.






