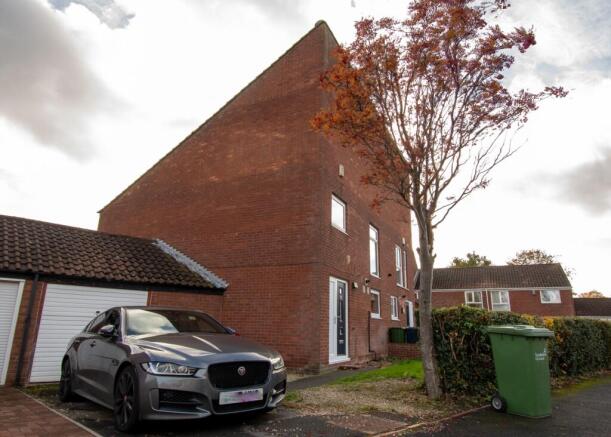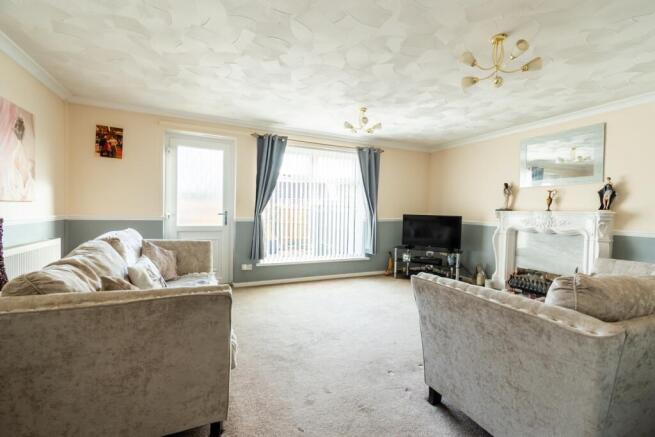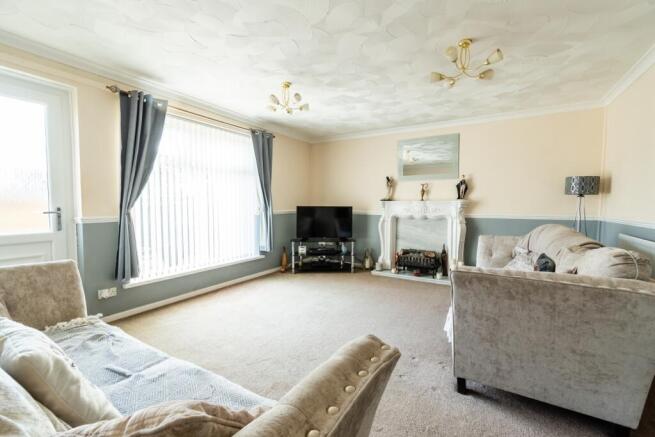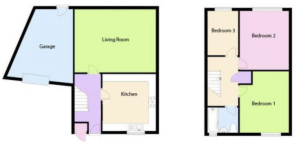Stanhope, Washington, Tyne And Wear, NE38

- PROPERTY TYPE
Semi-Detached
- BEDROOMS
3
- BATHROOMS
1
- SIZE
Ask agent
- TENUREDescribes how you own a property. There are different types of tenure - freehold, leasehold, and commonhold.Read more about tenure in our glossary page.
Freehold
Key features
- Three Bedroom Semi-Detached
- Kitchen with Integrated Appliances
- Spacious Lounge
- Two Bedrooms with Fitted Wardrobes
- Newly Fitted Bathroom
- Front and Rear Gardens
- Single Garage
- Private Driveway
- Call 24/7 to Book a Viewing
Description
EweMove are delighted to bring to the market this beautifully presented three bedroom semi-detached home located in Stanhope. Nestled in the desirable Oxclose area, this property boasts a spacious layout, featuring a generous lounge, a well maintained kitchen with integrated appliances and a newly fitted bathroom bathroom, along with the convenience of a garage and private driveway.
The ground floor includes an entrance hall, a large lounge with access to the private garden, and a spacious kitchen that opens into a dining area. Upstairs, you'll find two ample double bedrooms, a cozy single bedroom, and a family bathroom. Outside, the property offers a single garage, a private driveway, and gardens both at the front and back. Additional highlights include double-glazed windows and gas central heating powered by a combi boiler.
Oxclose, located in Washington, UK, is a suburban area that offers a range of amenities and convenient travel links. Here's a closer look at what you can find there:
Amenities:
Shopping and Leisure:* The nearby Galleries shopping centre features a variety of shops, dining options, and entertainment facilities, including an AMF bowling alley and a leisure centre.
Education:** The area is home to well-regarded schools, including Oxclose Comprehensive and Holly Park, making it attractive for families.
Travel Links:
Road Access:** Oxclose is well-connected by road, with easy access to the A1 and A19, facilitating commutes to nearby cities.
Public Transport:** There are bus services that connect Oxclose to larger towns and cities. The closest train stations in Newcastle and Sunderland provide additional travel options for longer journeys.
Overall, Oxclose combines a family-friendly environment with practical amenities and transport options, making it a desirable place to live.
Living Room
5.4m x 4.2m - 17'9" x 13'9"
This inviting lounge, which benefits from carpeted flooring, offers a warm and welcoming atmosphere, perfect for relaxation and entertainment. Featuring large windows adorned with elegant curtains, the room is bathed in natural light, creating a bright and airy feel. The tasteful colour scheme, with soft tones and contrasting accents, enhances the spaciousness of the area. A stylish feature fireplace serves as a focal point, adding charm and character to the room. External door leading out to the rear garden.
Kitchen
3.8m x 3.52m - 12'6" x 11'7"
This well-appointed kitchen combines functionality and style, Featuring a modern layout, the space is equipped with ample cabinetry in warm wood tones, providing plenty of storage for all your culinary needs.The sleek black countertops offer a striking contrast and are perfect for meal preparation. A range of integrated appliances, including a gas hob and oven, dishwasher, plumbing for washing machine, and potential for integrated fridge/freezer. The kitchen has been extended to include space for a dining table.
Bedroom 1
3.9m x 3.3m - 12'10" x 10'10"
Walls decorated in a soothing muted green hue, creating a calming and serene atmosphere that enhances the overall ambiance of the room. This soft colour not only adds warmth but also complements various decor styles, making it a versatile backdrop.The flooring features plush carpeting in a rich brown tone, providing a cozy and comfortable feel underfoot. There is also the benefit of a range of fitted wardrobes.
Bedroom 2
3.5m x 3.3m - 11'6" x 10'10"
Walls painted in a soft, neutral shade, creating a bright and airy feel that enhances the room's spaciousness. The flooring is covered with plush carpeting in a light beige tone, providing warmth and comfort underfoot. Fitted wardrobes line one side of the room, crafted in a classic white finish that seamlessly integrates with the decor. These wardrobes offer ample storage space while maintaining a streamlined appearance, keeping the room organized and clutter-free.
Bedroom 3
2.9m x 2.2m - 9'6" x 7'3"
Walls painted a crisp white. The flooring is covered with vibrant red carpeting, adding a bold touch to the room.
Bathroom
2m x 1.7m - 6'7" x 5'7"
This stylish bathroom combines modern design and functional features, creating a comfortable space for relaxation and daily routines. The elegant gray tiled walls add a touch of sophistication, while the natural light streaming in through the window enhances the overall brightness of the room.The bathroom is equipped with a sleek toilet and a contemporary vanity unit, providing essential storage and a convenient countertop for toiletries. A luxurious bathtub invites you to unwind after a long day, and the thoughtful layout ensures every inch of space is utilised effectively.
Outside
The charming rear garden offers a versatile outdoor space, perfect for relaxation and entertaining. The area features a mix of gravel, paving stones, and artificial grass providing a low-maintenance landscape that allows for creative gardening opportunities.Surrounded by wooden fencing for privacy, the garden is lined with greenery and mature trees, enhancing its natural beauty. To the front there is a private driveway, single garage, and a lawned garden.
- COUNCIL TAXA payment made to your local authority in order to pay for local services like schools, libraries, and refuse collection. The amount you pay depends on the value of the property.Read more about council Tax in our glossary page.
- Band: A
- PARKINGDetails of how and where vehicles can be parked, and any associated costs.Read more about parking in our glossary page.
- Yes
- GARDENA property has access to an outdoor space, which could be private or shared.
- Yes
- ACCESSIBILITYHow a property has been adapted to meet the needs of vulnerable or disabled individuals.Read more about accessibility in our glossary page.
- Ask agent
Stanhope, Washington, Tyne And Wear, NE38
Add an important place to see how long it'd take to get there from our property listings.
__mins driving to your place
Get an instant, personalised result:
- Show sellers you’re serious
- Secure viewings faster with agents
- No impact on your credit score
Your mortgage
Notes
Staying secure when looking for property
Ensure you're up to date with our latest advice on how to avoid fraud or scams when looking for property online.
Visit our security centre to find out moreDisclaimer - Property reference 10725212. The information displayed about this property comprises a property advertisement. Rightmove.co.uk makes no warranty as to the accuracy or completeness of the advertisement or any linked or associated information, and Rightmove has no control over the content. This property advertisement does not constitute property particulars. The information is provided and maintained by EweMove, Covering North East England. Please contact the selling agent or developer directly to obtain any information which may be available under the terms of The Energy Performance of Buildings (Certificates and Inspections) (England and Wales) Regulations 2007 or the Home Report if in relation to a residential property in Scotland.
*This is the average speed from the provider with the fastest broadband package available at this postcode. The average speed displayed is based on the download speeds of at least 50% of customers at peak time (8pm to 10pm). Fibre/cable services at the postcode are subject to availability and may differ between properties within a postcode. Speeds can be affected by a range of technical and environmental factors. The speed at the property may be lower than that listed above. You can check the estimated speed and confirm availability to a property prior to purchasing on the broadband provider's website. Providers may increase charges. The information is provided and maintained by Decision Technologies Limited. **This is indicative only and based on a 2-person household with multiple devices and simultaneous usage. Broadband performance is affected by multiple factors including number of occupants and devices, simultaneous usage, router range etc. For more information speak to your broadband provider.
Map data ©OpenStreetMap contributors.




