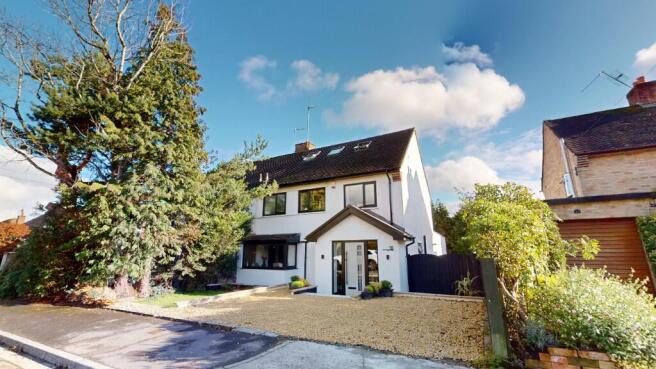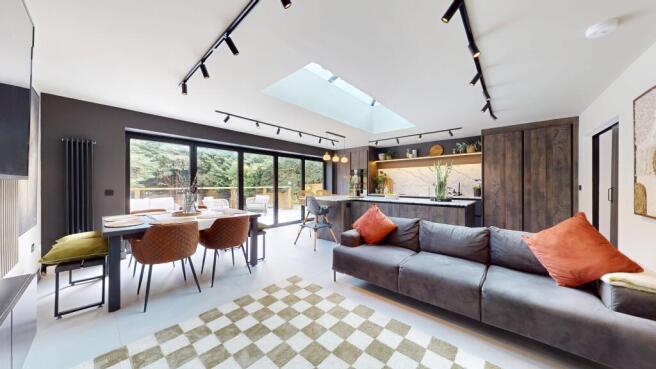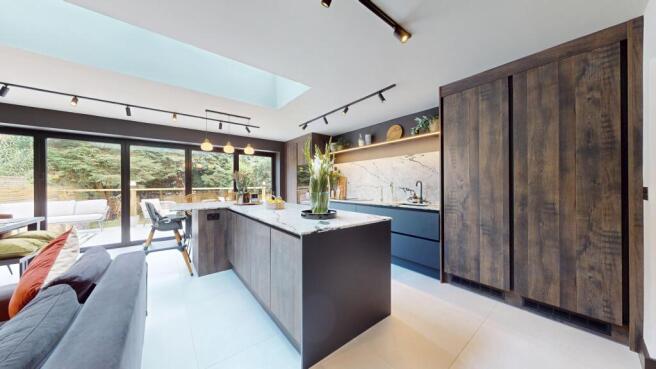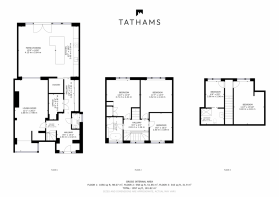4 bedroom semi-detached house for sale
South Rise, Llanishen, Cardiff

- PROPERTY TYPE
Semi-Detached
- BEDROOMS
4
- BATHROOMS
2
- SIZE
1,957 sq ft
182 sq m
- TENUREDescribes how you own a property. There are different types of tenure - freehold, leasehold, and commonhold.Read more about tenure in our glossary page.
Freehold
Key features
- 4 Bedrooms
- Loft Conversion - Master Bedroom, Closet Room & Shower Room
- Extended to the Rear - Open Plan Kitchen, Dining & Living Area
- Separate Cosy Living Room
- Entrance Hallway with Built in Storage & Office Area
- Downstairs WC
- Large Private Low Maintenance Garden
- Driveway Parking To The Front
- 3D Virtual Tour & 3D Droneography Tour Available
Description
Get exclusive first look on our new properties before anyone else - follow our social media;
Instagram - instagram.com/Tathams_
Facebook - facebook.com/tathamsestateagents
Tathams is proud to present this beautifully transformed four-bedroom semi-detached home, thoughtfully redesigned and finished to an exceptional standard. Every detail has been carefully considered to create a modern, functional, and stylish living space that perfectly suits contemporary family life.
The ground floor has been completely reimagined to enhance natural light, flow, and functionality. A newly built porch now provides a bright and welcoming entrance, complemented by a convenient WC. The hallway leads into a beautiful extension where you will find the modern kitchen, a dining space and a living area. Additionally, the kitchen benefits a secret pantry.
Where the original front door once stood, a charming window seat now takes pride of place in the living room, creating two inviting zones ideal for relaxing or entertaining. A dedicated home office with built-in storage provides a comfortable and quiet workspace, while the expansive open-plan kitchen, dining, and family area forms the vibrant heart of the home. The addition of a walk-in pantry adds both practicality and style to the space.
The first floor offers a comfortable and well-balanced layout, perfectly suited to family living. Here you will find three beautifully presented bedrooms, each thoughtfully designed to provide a sense of space, comfort, and natural light. The largest of the three makes for an ideal principal or guest bedroom, while the remaining two offer flexibility for children's rooms, guest accommodation, or additional office space.
A modern family bathroom serves this floor, featuring contemporary fittings, elegant tiling, and a clean, stylish finish.
A stunning dormer loft conversion has added a luxurious new master suite to the property. The space features a bright and spacious master bedroom, a contemporary bathroom with a large walk-in shower, and a versatile fifth room that can be used as a nursery, walk-in wardrobe, or second office. Cleverly integrated storage runs the full length of the roof apex, offering practical hidden space while maintaining the home's sleek design.
The improvements continue outside, where the exterior has been landscaped with both functionality and aesthetics in mind. The front garden has been raised and levelled to allow easier parking and to enhance the property's kerb appeal. At the rear, a spacious patio laid with modern tiles provides an ideal area for outdoor dining and entertaining. Rustic fencing and balustrades blend harmoniously with the surrounding greenery and mature trees, creating a sense of natural privacy and calm. Steps lead down to a generous lawn that opens into a tranquil woodland area.
This remarkable home showcases a seamless blend of style, comfort, and practicality. From its beautifully designed interiors to its tranquil outdoor spaces, every aspect of this property has been crafted to offer an exceptional standard of modern living. It's an outstanding opportunity for anyone seeking a spacious and elegant family home in a desirable location.
For additional information, please see detailed floorplan, virtual tour (tap the ruler button to measure any section of the room) and video tour.
Every effort has been made to ensure all details on this page are correct. All information given (including but not limited to photographs, floorplans, measurements and costs) should only be treated as a general guide and description of the property. No survey of the property or of its contents has been conducted and further details should be checked with your legal representative. If you believe any information on this page is incorrect then please contact us. All information and photographs are copyright Tathams.
Tenure: WE HAVE BEEN INFORMED THAT THE PROPERTY IS FREEHOLD BUT PLEASE VERIFY THIS VIA YOUR LEGAL REPRESENTATIVE.
- COUNCIL TAXA payment made to your local authority in order to pay for local services like schools, libraries, and refuse collection. The amount you pay depends on the value of the property.Read more about council Tax in our glossary page.
- Ask agent
- PARKINGDetails of how and where vehicles can be parked, and any associated costs.Read more about parking in our glossary page.
- Yes
- GARDENA property has access to an outdoor space, which could be private or shared.
- Yes
- ACCESSIBILITYHow a property has been adapted to meet the needs of vulnerable or disabled individuals.Read more about accessibility in our glossary page.
- Ask agent
Energy performance certificate - ask agent
South Rise, Llanishen, Cardiff
Add an important place to see how long it'd take to get there from our property listings.
__mins driving to your place
Get an instant, personalised result:
- Show sellers you’re serious
- Secure viewings faster with agents
- No impact on your credit score
Your mortgage
Notes
Staying secure when looking for property
Ensure you're up to date with our latest advice on how to avoid fraud or scams when looking for property online.
Visit our security centre to find out moreDisclaimer - Property reference 16SR. The information displayed about this property comprises a property advertisement. Rightmove.co.uk makes no warranty as to the accuracy or completeness of the advertisement or any linked or associated information, and Rightmove has no control over the content. This property advertisement does not constitute property particulars. The information is provided and maintained by Tathams, Cardiff. Please contact the selling agent or developer directly to obtain any information which may be available under the terms of The Energy Performance of Buildings (Certificates and Inspections) (England and Wales) Regulations 2007 or the Home Report if in relation to a residential property in Scotland.
*This is the average speed from the provider with the fastest broadband package available at this postcode. The average speed displayed is based on the download speeds of at least 50% of customers at peak time (8pm to 10pm). Fibre/cable services at the postcode are subject to availability and may differ between properties within a postcode. Speeds can be affected by a range of technical and environmental factors. The speed at the property may be lower than that listed above. You can check the estimated speed and confirm availability to a property prior to purchasing on the broadband provider's website. Providers may increase charges. The information is provided and maintained by Decision Technologies Limited. **This is indicative only and based on a 2-person household with multiple devices and simultaneous usage. Broadband performance is affected by multiple factors including number of occupants and devices, simultaneous usage, router range etc. For more information speak to your broadband provider.
Map data ©OpenStreetMap contributors.




