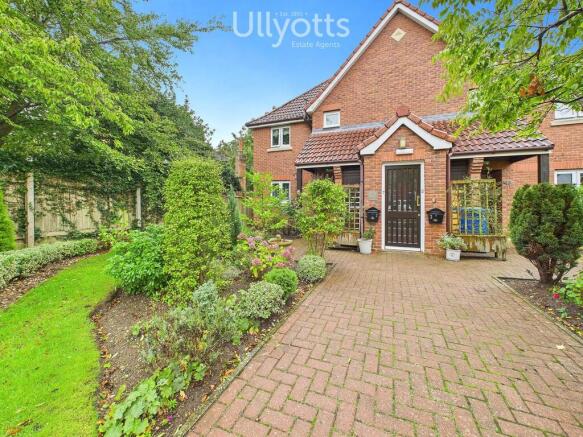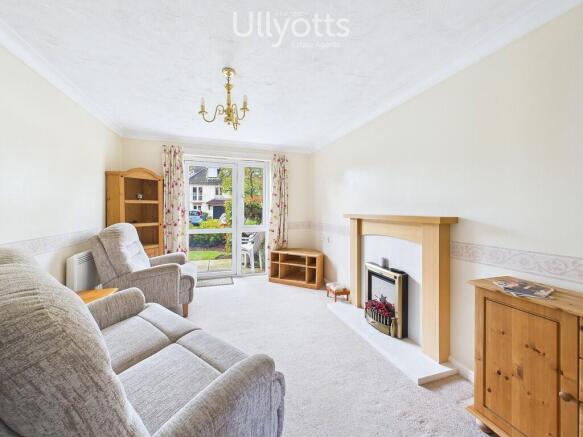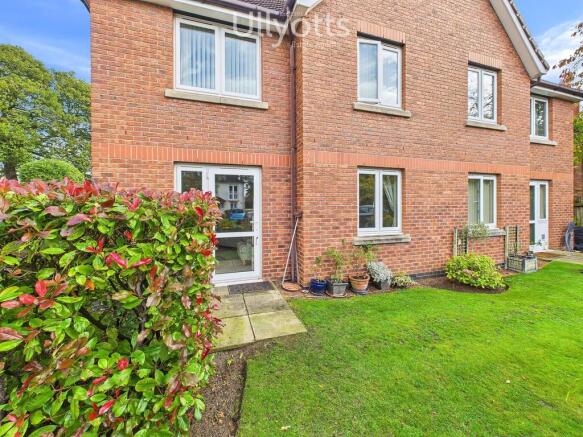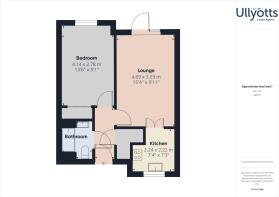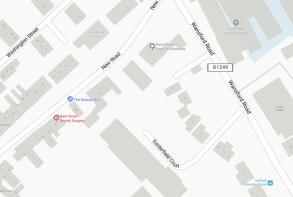1 bedroom ground floor flat for sale
Ground Floor Apartment, Easterfield Court Annexe, Driffield

- PROPERTY TYPE
Ground Flat
- BEDROOMS
1
- BATHROOMS
1
- SIZE
421 sq ft
39 sq m
Key features
- Self contained apartment
- Ground Floor
- Access onto communal gardens
- Within the Easterfield Court Development (Annexe)
- Well presented interior
- Convenient access of the town centre
- Range of communal facilities
- Over 60s
Description
The accommodation includes a rear facing lounge, which has direct access onto an attractive communal area of garden plus double bedroom with fitted furniture. The kitchen includes some integrated appliances and the property is heated by modern electric thermostatically and programmable heaters.
DRIFFIELD
Driffield remains a market town, notwithstanding the closure of the livestock market in 2001. The central shopping area includes a weekly stalled market, with shops providing a wide range of goods and services for everyday needs supplemented by retailers such as B&M, Iceland, Boyes, Peacocks, Yorkshire Trading, Tesco and Lidl. Many local shops provide a personal service, in addition to a wide range of goods. Other amenities include a modern Sports Centre with swimming pool, cricket, tennis, bowls, football and rugby teams, dancing, gyms etc. together with many clubs and associations. Road and rail links to the neighbouring coastal market towns, including Beverley, Hull and beyond.
FRONT ENTRANCE Into:
HALL With large storage cupboard housing hot water cylinder and wall hung electric heater.
LOUNGE 15' 4" x 9' 11" (4.69m x 3.03m) With electric fire in situ with an attractive surround. Wall hung electric heater and rear facing door plus window onto the communal gardens.
Double doors leading into:
KITCHEN 7' 4" x 7' 3" (2.24m x 2.22m) With a front window onto Wansford Road and fitted with a range of base and wall mounted cupboards along with integrated appliances which include an electric oven and hob with extractor over. Inset single sink with base cupboard beneath. Space and plumbing for automatic washing machine plus space and provision for a refrigerator and freezer.
BEDROOM 13' 6" x 9' 1" (4.14m x 2.78m) With a window out onto the communal gardens and across towards the Easterfield Court building. Built-in range of wardrobes having mirrored doors. Wall mounted electric heater.
BATHROOM With suite comprising bath, low level WC and vanity wash hand basin. Electric chrome heated towel radiator and fully tiled walls with wet walling around the bath area.
OUTSIDE The property enjoys an attractive setting onto Wansford Road along with the communal facilities of Easterfield Court.
GENERAL INFORMATION Easterfield Court is designed for independent retirement living, it is NOT a sheltered housing scheme or care facility. The lower age limit for occupation is 60 with a partner being 55 or over.
The Development Managers role is to manage the building, ensuring a well maintained and safe development for Leaseholders (Residents), visitors and contractors. The Development Manager does not provide care, however, they will unobtrusively monitor residents and be on hand during working hours where possible.
The development has an emergency call system installed in each apartment and throughout the development. If this is activated when the Development Manager is on duty it will go through to them, outside of these hours the call goes to a careline facility who can deal with emergency and non-emergency situations.
On site facilities include a communal lounge, small kitchen, laundry, internal refuse area, guest suite ( subject to reservation and fee ) , passenger lift and communal gardens. Resident's are able to take guest bedrooms in other parts of the country in McCarthy & Stone developments, further details relating to this should be confirmed with McCarthy & Stone.
Social activities are arranged by the residents themselves, the Development Manager will often assist in facilitating the events but does not run them.
WHAT DOES THE SERVICE CHARGE INCLUDE?
Servicing and running cost of the common parts, including cleaning, electricity, heating, lift etc. The Development Manager who looks after day to day affairs as outlined above. The communal gardens are maintained. The building is insured and the windows cleaned.
PETS
We are advised that owners of property within the development are allowed pets, subject to being granted permission. An application form should be completed and a small fee payable for consideration. Any permission granted is on the strict understanding that this can be revoked in the event of the pet becoming an unreasonable nuisance to other occupants within the development.
CENTRAL HEATING The property benefits from electric individual heaters. Water is by the immersion heater.
DOUBLE GLAZING The property benefits from sealed unit double glazing throughout.
TENURE We understand that the property is leasehold. Further details on the lease and any additional charges are available upon request.
Ground rent is payable of £192.50, half yearly in advance.
In addition, a service charge is payable in the sum of £3283 per annum.
SERVICES Mains water, electricity, telephone and drainage.
COUNCIL TAX Band B.
ENERGY PERFORMANCE CERTIFICATE Rating D
NOTE Heating systems and other services have not been checked.
All measurements are provided for guidance only.
None of the statements contained in these particulars as to this property are to be relied upon as statements or representations of fact. In the event of a property being extended or altered from its original form, buyers must satisfy themselves that any planning regulation was adhered to as this information is seldom available to the agent.
Floor plans are for illustrative purposes only.
VIEWING Strictly by appointment with Ullyotts - Option 1.
Regulated by RICS
Brochures
Brochure - 1 Wans...- COUNCIL TAXA payment made to your local authority in order to pay for local services like schools, libraries, and refuse collection. The amount you pay depends on the value of the property.Read more about council Tax in our glossary page.
- Band: B
- PARKINGDetails of how and where vehicles can be parked, and any associated costs.Read more about parking in our glossary page.
- Ask agent
- GARDENA property has access to an outdoor space, which could be private or shared.
- Ask agent
- ACCESSIBILITYHow a property has been adapted to meet the needs of vulnerable or disabled individuals.Read more about accessibility in our glossary page.
- Ask agent
Ground Floor Apartment, Easterfield Court Annexe, Driffield
Add an important place to see how long it'd take to get there from our property listings.
__mins driving to your place
Get an instant, personalised result:
- Show sellers you’re serious
- Secure viewings faster with agents
- No impact on your credit score
Your mortgage
Notes
Staying secure when looking for property
Ensure you're up to date with our latest advice on how to avoid fraud or scams when looking for property online.
Visit our security centre to find out moreDisclaimer - Property reference 103066014298. The information displayed about this property comprises a property advertisement. Rightmove.co.uk makes no warranty as to the accuracy or completeness of the advertisement or any linked or associated information, and Rightmove has no control over the content. This property advertisement does not constitute property particulars. The information is provided and maintained by Ullyotts, Driffield. Please contact the selling agent or developer directly to obtain any information which may be available under the terms of The Energy Performance of Buildings (Certificates and Inspections) (England and Wales) Regulations 2007 or the Home Report if in relation to a residential property in Scotland.
*This is the average speed from the provider with the fastest broadband package available at this postcode. The average speed displayed is based on the download speeds of at least 50% of customers at peak time (8pm to 10pm). Fibre/cable services at the postcode are subject to availability and may differ between properties within a postcode. Speeds can be affected by a range of technical and environmental factors. The speed at the property may be lower than that listed above. You can check the estimated speed and confirm availability to a property prior to purchasing on the broadband provider's website. Providers may increase charges. The information is provided and maintained by Decision Technologies Limited. **This is indicative only and based on a 2-person household with multiple devices and simultaneous usage. Broadband performance is affected by multiple factors including number of occupants and devices, simultaneous usage, router range etc. For more information speak to your broadband provider.
Map data ©OpenStreetMap contributors.
