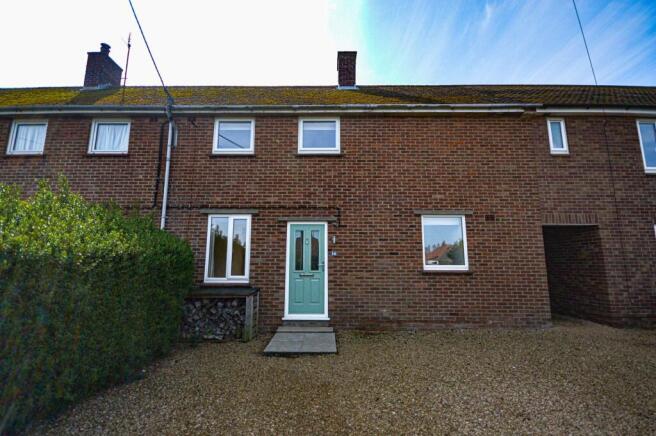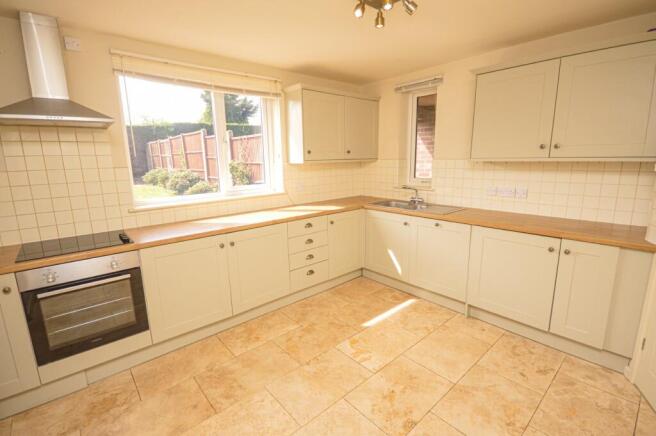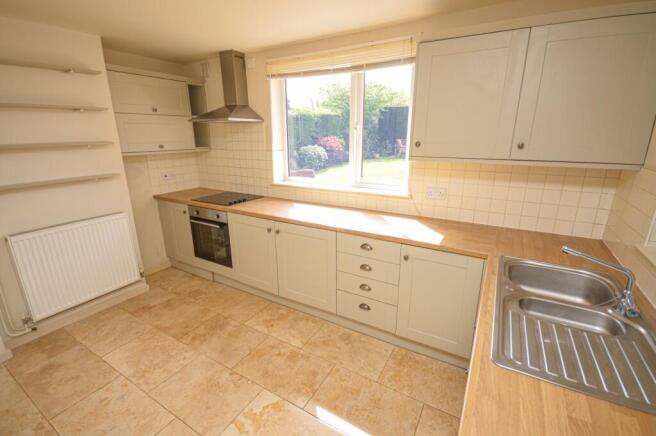
Thornham

Letting details
- Let available date:
- 01/12/2025
- Deposit:
- £1,326A deposit provides security for a landlord against damage, or unpaid rent by a tenant.Read more about deposit in our glossary page.
- Min. Tenancy:
- 12 months How long the landlord offers to let the property for.Read more about tenancy length in our glossary page.
- Let type:
- Long term
- Furnish type:
- Unfurnished
- Council Tax:
- Ask agent
- PROPERTY TYPE
House
- BEDROOMS
3
- BATHROOMS
1
- SIZE
Ask agent
Key features
- Available December 1st 2025
- Contemporary Finish
- Walking Distance to Enchanting Coastline
- Desirable North Norfolk Village
- Elegant Reception Space
- Three Generous Bedrooms
Description
A three bedroom, two reception property which has recently been updated to provide stylish and contemporary accommodation on two levels in this popular North Norfolk village. The property enjoys sea views from the upper floors, off road parking and an easy to maintain lawned garden to the rear.
Accommodation on the ground floor comprises entrance hall, sitting room, kitchen/dining room, rear lobby and separate WC. To the first floor are three bedrooms and a family bathroom.
There is a shingle parking area to the front and enclosed lawned garden to the rear.
Available December 1st on an initial 12 month tenancy.
THORNHAM
Thornham may just be the quintessential Norfolk coastal bolthole. With plenty of brick and flint cottages and larger period homes just a short walk from the water’s edge and nature reserve, dig a little deeper and you’ll also discover it is a fantastic foodie hotspot with a clutch of award winning pubs and eateries, along with a boutique retail park. Once a largely forgotten village on the run between Hunstanton and Burnham Market, over the past decade Thornham has evolved into a chic stop.
Historically a centre of trade and seafaring, the village was used by the Romans and saw fierce conflict between smugglers over the centuries until the harbour silted up in the early 20th century. Many of the traditional fishermen’s cottages have been gentrified with a soft palette and contemporary coastal style and life now moves at a calmer pace.
Start the day with a slow brunch at Thornham Deli before picking up some nibbles at the food counter or browsing its quirky lifestyle store. Then, continue your retail therapy a little further along the coast road at Drove Orchards, which seems to have something fresh each season. Or take it easy and fill your basket at the Farm Shop – with a small meat counter, deli, bakery and pantry selection, plus a satellite of Gurneys Fish Shop next door, dinner’s sorted. Open Sky Cycles can also be found here, offering bike hire, making this a great base to leave the car and explore.
Drove Orchards is also home to the original, award winning Eric’s Fish & Chips and Eric’s Pizza, located in a neighbouring Yurt, where traditional dishes have been given a contemporary spin. But if you are looking for good pub grub, head to The Lifeboat Inn or The Orange Tree – both located within this small but prominent village. Whilst some stumble upon Thornham by accident while touring the coastline, there are many who have decided to make it a place to call home.
COUNCIL TAX
Band B.
LOCATION
What3words: ///conforms.include.rated
AGENT’S NOTES
No Pets
Electric Heating
Available December 1st 2025
Unfurnished
12 Month Initial Tenancy
ENERGY EFFICIENCY RATING
E. The reference number or full certificate can be obtained from Sowerbys upon request.
To retrieve the Energy Performance Certificate for this property please visit and enter in the reference number.
EPC Rating: E
ENTRANCE HALL
Fitted carpet, radiator, understairs storage cupboard, stairs to first floor and door to sitting room.
SITTING ROOM
Dimensions: 17' 10" x 14' 4" > 8' 3" (5.44m x 4.37m > 2.51m). Dual aspect room with window to front with views towards the coast, fully glazed double doors opening onto rear garden and patio area, fitted carpet and two radiators. Television point and cast-iron wood burning stove inset to fireplace with pamment tiled hearth.
KITCHEN/DINING ROOM
Dimensions: 13' 3" max x 10' 10" (4.04m max x 3.3m). Dual aspect room with window to rear and side, fully fitted kitchen with integrated dishwasher, integrated washing machine and integrated electric oven with four ring ceramic hob, tiled splashback and stainless steel canopied extractor over. Space for fridge/freezer, 1.5 bowl stainless steel sink inset to worktop with storage cupboards beneath, ceramic tiled floor, radiator, halogen spotlights and door to rear lobby.
REAR LOBBY
Space for coats and shoes, ceramic tiled floor and door to separate WC.
WC
Obscure window to side, low level dual flush WC, wall mounted washbasin, radiator and ceramic tiled floor.
STAIRS AND LANDING
Fitted carpet, window to front, loft hatch, radiator, sea views and doors to all three bedrooms and the family bathroom.
BEDROOM ONE
Dimensions: 12' 9" x 9' 5" (3.89m x 2.87m). Window to rear with views across rear garden and undulating open farmland, fitted carpet and radiator. Cupboard housing pressurised hot water cylinder, electric boiler and central heating and hot water controls.
BEDROOM TWO
Dimensions: 11' 11" x 11' 0" (3.63m x 3.35m). Window to rear overlooking garden and surrounding farmland, fitted carpet, radiator and built in double wardrobe with hanging rail and further storage above.
FAMILY BATHROOM
Matching white three piece suite comprising bath with thermostatic shower over, folding glass and aluminium shower screen, low level dual flush WC and pedestal washbasin with tiled splashback. Ceramic tiled floor, chrome ladder style towel radiator, recessed halogen spotlights and wall mounted extractor.
BEDROOM THREE
Dimensions: 8' 4" x 8' 1" (2.54m x 2.46m). Window to front with extensive sea views, fitted carpet and radiator.
Parking - Off street
Brochures
Property Brochure- COUNCIL TAXA payment made to your local authority in order to pay for local services like schools, libraries, and refuse collection. The amount you pay depends on the value of the property.Read more about council Tax in our glossary page.
- Band: B
- PARKINGDetails of how and where vehicles can be parked, and any associated costs.Read more about parking in our glossary page.
- Off street
- GARDENA property has access to an outdoor space, which could be private or shared.
- Private garden
- ACCESSIBILITYHow a property has been adapted to meet the needs of vulnerable or disabled individuals.Read more about accessibility in our glossary page.
- Ask agent
Energy performance certificate - ask agent
Thornham
Add an important place to see how long it'd take to get there from our property listings.
__mins driving to your place
Notes
Staying secure when looking for property
Ensure you're up to date with our latest advice on how to avoid fraud or scams when looking for property online.
Visit our security centre to find out moreDisclaimer - Property reference b6befc9c-e4c3-4421-bf76-49b5977e8a61. The information displayed about this property comprises a property advertisement. Rightmove.co.uk makes no warranty as to the accuracy or completeness of the advertisement or any linked or associated information, and Rightmove has no control over the content. This property advertisement does not constitute property particulars. The information is provided and maintained by Sowerbys, Dereham. Please contact the selling agent or developer directly to obtain any information which may be available under the terms of The Energy Performance of Buildings (Certificates and Inspections) (England and Wales) Regulations 2007 or the Home Report if in relation to a residential property in Scotland.
*This is the average speed from the provider with the fastest broadband package available at this postcode. The average speed displayed is based on the download speeds of at least 50% of customers at peak time (8pm to 10pm). Fibre/cable services at the postcode are subject to availability and may differ between properties within a postcode. Speeds can be affected by a range of technical and environmental factors. The speed at the property may be lower than that listed above. You can check the estimated speed and confirm availability to a property prior to purchasing on the broadband provider's website. Providers may increase charges. The information is provided and maintained by Decision Technologies Limited. **This is indicative only and based on a 2-person household with multiple devices and simultaneous usage. Broadband performance is affected by multiple factors including number of occupants and devices, simultaneous usage, router range etc. For more information speak to your broadband provider.
Map data ©OpenStreetMap contributors.






