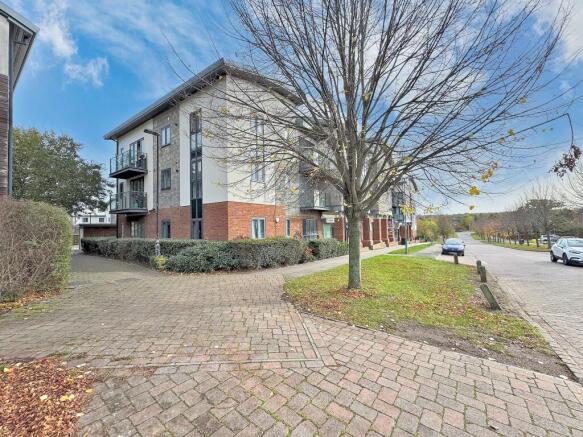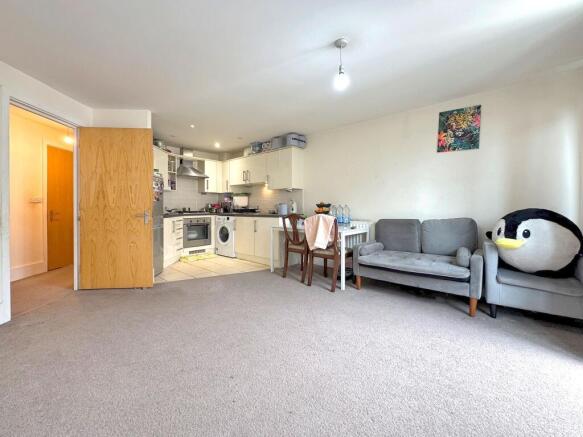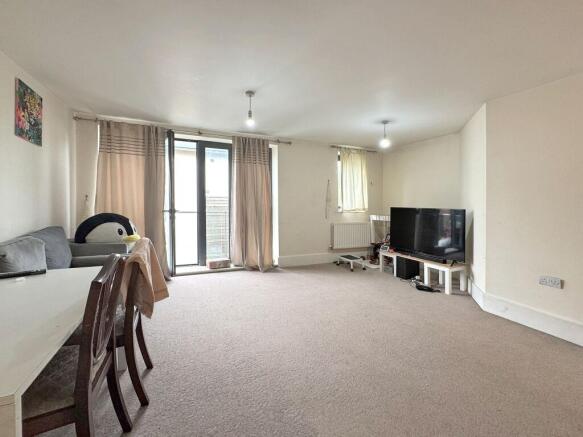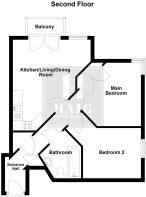
2 bedroom apartment for sale
Dunthorne Way, Grange Farm, MK8

- PROPERTY TYPE
Apartment
- BEDROOMS
2
- BATHROOMS
1
- SIZE
Ask agent
Key features
- Spacious open-plan living/dining/kitchen area
- Contemporary fitted kitchen
- Two well-proportioned bedrooms
- Stylish bathroom suite
- Private balcony
- Secure gated parking
- Tenants in situ
- Close to an abundance of amenities
- Well-regarded local schools
- Excellent transport links
Description
Located on the second floor of a purpose-built development, this two-bedroom apartment offers a practical layout and plenty of potential for those looking to put their own stamp on a home. The open-plan kitchen, living and dining space forms the heart of the property, with good natural light and access to a private balcony—ideal for a breath of fresh air or a quiet moment outdoors.
The kitchen is functional and well laid out, though some modernisation would bring it up to date. Both bedrooms are a decent size and offer flexibility for sharers, small families or home working. The bathroom is clean and serviceable, with a full-sized bath and overhead shower.
Outside, residents benefit from secure gated parking, and the property is currently let to reliable tenants—making it a ready-made investment opportunity. The location is well-connected, with a wide range of shops, eateries and everyday amenities close by, plus several well-regarded schools in the area.
With strong transport links and scope to improve, this apartment represents a solid option for investors or buyers seeking a project with long-term value.
PLEASE NOTE:
These property particulars do not constitute part or all of an offer or contract. All measurements and floor plans are stated for guidance purposes only and may be incorrect. Details of any contents mentioned are supplied for guidance only and must also be considered as potentially incorrect. Haig Property Professionals advise perspective buyers to recheck all measurements prior to committing to any expense. We confirm we have not tested any apparatus, equipment, fixtures, fittings or services and it is within the prospective buyer’s interests to check the working condition of any appliances prior to exchange of contracts.
Entrance Hall
This well-proportioned entrance hall features neutral décor, carpeted flooring, and internal doors leading to all accommodation. It benefits from ceiling-mounted lighting, a wall-mounted intercom system, and a radiator for added comfort. The layout offers a practical flow and a welcoming first impression
Bathroom
This neatly presented bathroom features a full-size bath with a wall-mounted shower and glass screen, complemented by neutral wall tiling with a decorative border. A white suite includes a close-coupled toilet and pedestal basin, with a radiator adding practicality to the space. The layout is compact yet functional, ideal for everyday use.
Bedroom 2
Bedroom Two is a well-proportioned space featuring neutral décor and carpeted flooring. A large window allows for natural light, while the layout comfortably accommodates twin single beds and a freestanding wardrobe. The room offers flexibility for use as a guest room, children's bedroom, or shared accommodation.
Main Bedroom
This spacious main bedroom features a neutral palette and soft carpeted flooring, creating a calm and comfortable atmosphere. A large window with full-length curtains allows for ample natural light, while built-in storage enhances functionality. The layout offers generous proportions, ideal for a variety of furniture arrangements.
Kitchen/Living/Dining Room
This spacious open-plan Kitchen/Living/Dining Room features a modern fitted kitchen with integrated & free-standing appliances, tiled flooring, and sleek white cabinetry. The adjoining living and dining areas are carpeted and benefit from excellent natural light via large glazed double doors leading to a balcony. Neutral décor and ceiling-mounted lighting enhance the bright, versatile layout, ideal for both relaxing and entertaining.
Balcony
This private balcony features low-maintenance artificial grass flooring and a sleek glass balustrade with metal supports, offering a contemporary finish. Positioned to enjoy open views and natural light, it provides a practical outdoor extension to the living space—ideal for relaxing or entertaining.
Parking - Secure gated
An allocated parking space set behind secure electric gates, positioned on well-maintained block paving. Offers convenient, private access and added peace of mind within a managed residential setting.
- COUNCIL TAXA payment made to your local authority in order to pay for local services like schools, libraries, and refuse collection. The amount you pay depends on the value of the property.Read more about council Tax in our glossary page.
- Band: B
- PARKINGDetails of how and where vehicles can be parked, and any associated costs.Read more about parking in our glossary page.
- Gated
- GARDENA property has access to an outdoor space, which could be private or shared.
- Ask agent
- ACCESSIBILITYHow a property has been adapted to meet the needs of vulnerable or disabled individuals.Read more about accessibility in our glossary page.
- Ask agent
Energy performance certificate - ask agent
Dunthorne Way, Grange Farm, MK8
Add an important place to see how long it'd take to get there from our property listings.
__mins driving to your place
Get an instant, personalised result:
- Show sellers you’re serious
- Secure viewings faster with agents
- No impact on your credit score
About Haig Property Professionals, Milton Keynes
Office 2, 8/9 Stratford Arcade, 75 High Street, Stony Stratford, Milton Keynes, MK11 1AY

Your mortgage
Notes
Staying secure when looking for property
Ensure you're up to date with our latest advice on how to avoid fraud or scams when looking for property online.
Visit our security centre to find out moreDisclaimer - Property reference cb814713-ae76-4d42-ad3a-4ce120aa0fd5. The information displayed about this property comprises a property advertisement. Rightmove.co.uk makes no warranty as to the accuracy or completeness of the advertisement or any linked or associated information, and Rightmove has no control over the content. This property advertisement does not constitute property particulars. The information is provided and maintained by Haig Property Professionals, Milton Keynes. Please contact the selling agent or developer directly to obtain any information which may be available under the terms of The Energy Performance of Buildings (Certificates and Inspections) (England and Wales) Regulations 2007 or the Home Report if in relation to a residential property in Scotland.
*This is the average speed from the provider with the fastest broadband package available at this postcode. The average speed displayed is based on the download speeds of at least 50% of customers at peak time (8pm to 10pm). Fibre/cable services at the postcode are subject to availability and may differ between properties within a postcode. Speeds can be affected by a range of technical and environmental factors. The speed at the property may be lower than that listed above. You can check the estimated speed and confirm availability to a property prior to purchasing on the broadband provider's website. Providers may increase charges. The information is provided and maintained by Decision Technologies Limited. **This is indicative only and based on a 2-person household with multiple devices and simultaneous usage. Broadband performance is affected by multiple factors including number of occupants and devices, simultaneous usage, router range etc. For more information speak to your broadband provider.
Map data ©OpenStreetMap contributors.





