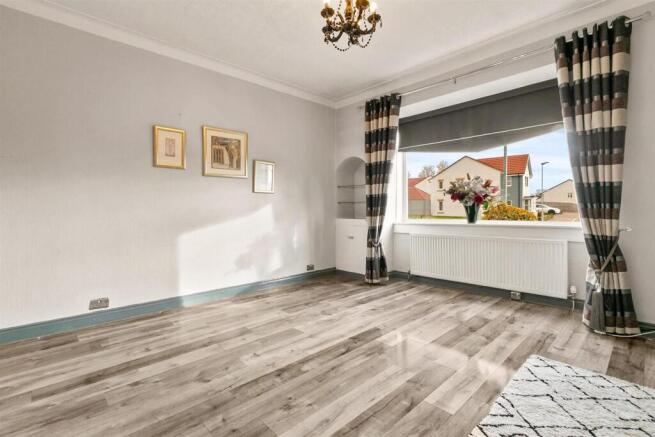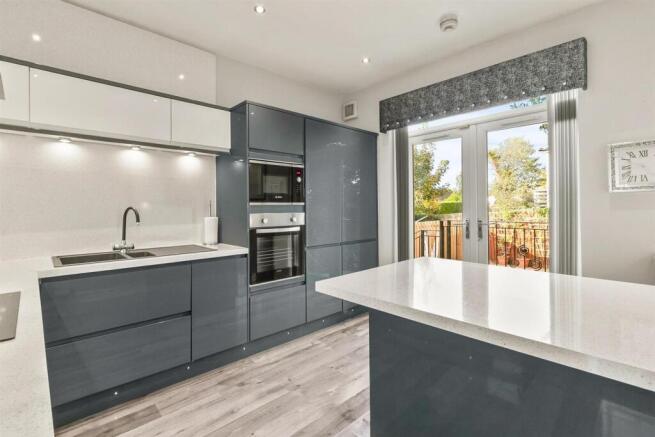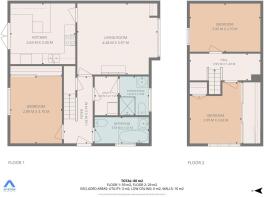Garshake Road Dumbarton, G82 3LQ

- PROPERTY TYPE
Chalet
- BEDROOMS
3
- BATHROOMS
2
- SIZE
Ask agent
- TENUREDescribes how you own a property. There are different types of tenure - freehold, leasehold, and commonhold.Read more about tenure in our glossary page.
Freehold
Key features
- *** CLOSING DATE MONDAY 17TH NOVEMBER 2025 AT 12:00 NOON ***
- Charming Three-Bedroom Semi-Detached Chalet Bungalow
- Reception Hall, Spacious Living Room
- Fitted Kitchen with French Doors
- Utility Area, Shower Room
- Separate Family Bathroom
- Three Bedrooms - One Downstairs, Two Upstairs
- Gas Central Heating, Double Glazing
- Driveway, Garden Shed
- Garden Grounds
Description
Haxton Property are delighted to present this seldom available and charming three-bedroom Semi-Detached Chalet Bungalow, offering versatile accommodation arranged over two thoughtfully designed levels. Nestled within a desirable residential pocket, the home blends practicality with style, making it an ideal choice for a range of lifestyles from growing families to discerning downsizers.
Occupying a prominent position, the property is framed by charming landscaped front and rear gardens, designed for ease of maintenance and year-round appeal. A slabbed and stone-chipped driveway, accessed via wrought iron gates, provides generous off-street parking and leads directly to both garden areas and a practical aluminium shed positioned at the top of the drive.
NOTE: Property is being sold as seen, no warranties or guarantees given.
This welcoming family home is accessed via a side entrance, reached by a short flight of external steps. A modern composite door opens into a bright reception hallway, where clean lines and natural light set the tone for the interior. A discreet understairs cupboard offers practical storage. From here, the spacious family living room unfolds, bathed in natural light from a large front-facing window and anchored by a stylish feature fireplace and modern contemporary flooring. Flowing seamlessly from the living room is the heart of the home, a bespoke, contemporary, and well-appointed fitted kitchen that impresses with high-gloss graphite cabinetry, white speckled worktops, and matching splashbacks. Integrated appliances include a built-in oven, microwave, ceramic hob, extractor hood, fridge freezer, and wine cooler, all contributing to a sleek, streamlined aesthetic. Under-cabinet lighting and kickboard spotlights add subtle sophistication, while the peninsula provides space for casual dining or entertaining. French doors open directly to the rear garden, creating a seamless indoor-outdoor connection and enhancing the kitchen’s sense of light and space.
Off the hallway, a cleverly designed utility area leads to a crisp, modern shower room featuring shower cubicle, wall-mounted wash hand basin, and low-flush wc. A separate, fully tiled family bathroom suite located on the ground floor features a sleek modern bath with central chrome taps and a handheld shower attachment, complemented by a wall-mounted wash hand basin and a low-flush wc, ideal for busy households seeking both style and functionality.
The principal bedroom is located on the ground floor and offers a generous double layout, enhanced by built-in storage with sleek sliding wardrobes. A large window allows natural light to fill the space, creating a bright and restful retreat.
A sleek glass balustrade staircase leads to the upper floor, where the accommodation comprises a landing and two attic bedrooms. The top landing offers an ideal space for working from home, quiet study, or a cosy reading nook, a versatile area that adds further flexibility to the upper floor. Bedroom two enjoys natural light from a side window and includes built-in wardrobe space fronted by sliding doors, while bedroom three is positioned to the rear and features a Velux window.
Additional features include gas central heating, double glazing ensuring comfort and efficiency in every corner of the home. Finishing touches such as coving, chrome sockets and the striking glass balustrade staircase further elevates the interior, blending modern design with everyday practicality.
Externally, the rear garden is a peaceful retreat, blending privacy with practicality. A paved patio provides the perfect setting for outdoor dining or relaxation, enhanced by a central brickwork detail and bordered by gravel and mature planting, including a striking conifer and established shrubs. A brick-paved section to the rear offers further space for entertaining, framed by timber trellis and newly fitted fencing for added seclusion. A side timber gate allows access to the driveway. This enclosed, private garden is both child- and pet-friendly.
The front garden mirrors the rear in its attention to detail and low-maintenance design. A central slabbed patio is flanked by gravel beds and thoughtfully placed shrubs, adding texture and seasonal colour to the approach.
NOTE: Property is being sold as seen, no warranties or guarantees given.
Reception Hall - 1.62 x 3.74 (5'3" x 12'3") -
Living Room - 4.48 x 3.97 (14'8" x 13'0") -
Kitchen - 3.63 x 3.40 (11'10" x 11'1") -
Utility Room - 1.30 x 2.17 (4'3" x 7'1") -
Shower Room - 1.63 x 2.18 (5'4" x 7'1") -
Bedroom One - 3.95 x 2.70 (12'11" x 8'10") -
Bathroom - 3.03 x 1.47 (9'11" x 4'9") -
Upper Hall - 3.95 x 1.49 (12'11" x 4'10") -
Attic Bedroom Two - 2.89 x 3.42 (9'5" x 11'2") -
Attic Bedroom Three - 2.89 x 3.75 (9'5" x 12'3") -
Brochures
Garshake Road Dumbarton, G82 3LQ- COUNCIL TAXA payment made to your local authority in order to pay for local services like schools, libraries, and refuse collection. The amount you pay depends on the value of the property.Read more about council Tax in our glossary page.
- Band: D
- PARKINGDetails of how and where vehicles can be parked, and any associated costs.Read more about parking in our glossary page.
- On street,Driveway
- GARDENA property has access to an outdoor space, which could be private or shared.
- Yes
- ACCESSIBILITYHow a property has been adapted to meet the needs of vulnerable or disabled individuals.Read more about accessibility in our glossary page.
- Ask agent
Garshake Road Dumbarton, G82 3LQ
Add an important place to see how long it'd take to get there from our property listings.
__mins driving to your place
Get an instant, personalised result:
- Show sellers you’re serious
- Secure viewings faster with agents
- No impact on your credit score
Your mortgage
Notes
Staying secure when looking for property
Ensure you're up to date with our latest advice on how to avoid fraud or scams when looking for property online.
Visit our security centre to find out moreDisclaimer - Property reference 34277580. The information displayed about this property comprises a property advertisement. Rightmove.co.uk makes no warranty as to the accuracy or completeness of the advertisement or any linked or associated information, and Rightmove has no control over the content. This property advertisement does not constitute property particulars. The information is provided and maintained by Haxton Property, Dumbarton. Please contact the selling agent or developer directly to obtain any information which may be available under the terms of The Energy Performance of Buildings (Certificates and Inspections) (England and Wales) Regulations 2007 or the Home Report if in relation to a residential property in Scotland.
*This is the average speed from the provider with the fastest broadband package available at this postcode. The average speed displayed is based on the download speeds of at least 50% of customers at peak time (8pm to 10pm). Fibre/cable services at the postcode are subject to availability and may differ between properties within a postcode. Speeds can be affected by a range of technical and environmental factors. The speed at the property may be lower than that listed above. You can check the estimated speed and confirm availability to a property prior to purchasing on the broadband provider's website. Providers may increase charges. The information is provided and maintained by Decision Technologies Limited. **This is indicative only and based on a 2-person household with multiple devices and simultaneous usage. Broadband performance is affected by multiple factors including number of occupants and devices, simultaneous usage, router range etc. For more information speak to your broadband provider.
Map data ©OpenStreetMap contributors.




