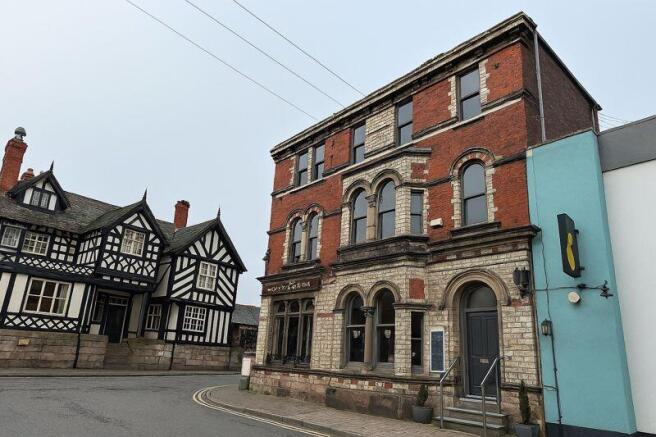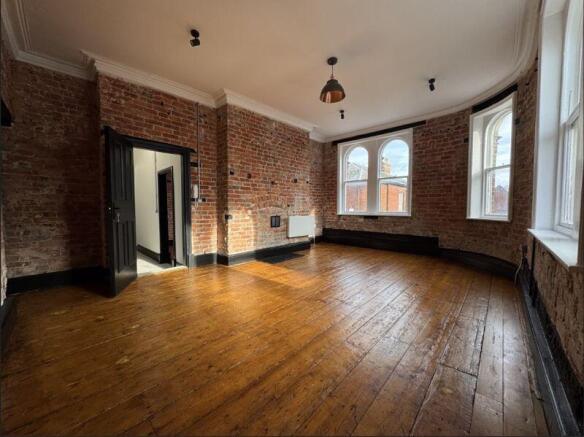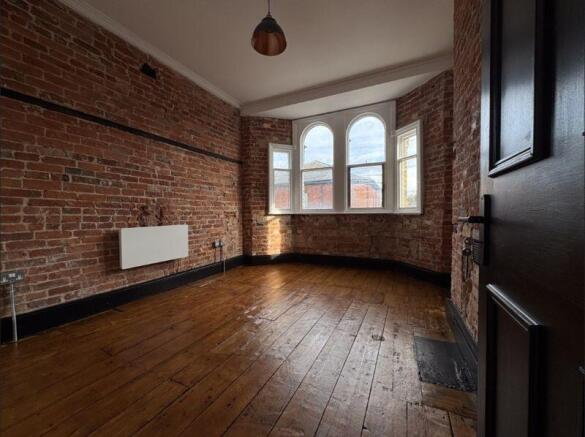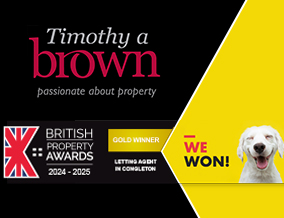
Office for rent
Swan Bank, Congleton
Letting details
- Let available date:
- Ask agent
- Let type:
- Long term
- PROPERTY TYPE
Office
- SIZE
Ask agent
Key features
- PRIME COMMERCIAL SPACE IN THE HEART OF CONGLETON
- ALL INCLUSIVE UNITS AVAILABLE FROM JUST £139.93 PER MONTH (VAT NOT APPLICABLE)
- CHARACTERFUL INDUSTRIAL STYLE WITH MODERN CONVENIENCE
- EXPOSED BRICK WALLS AND STRIPPED FLOORBOARDS THROUGHOUT
- HIGHLY VISIBLE LOCATION ON THE ONE-WAY SYSTEM
- SHORT WALK TO TWO MUNICIPAL CAR PARKS FOR EASY ACCESS
- FLEXIBLE OPTIONS: TAKE A SINGLE UNIT OR AN ENTIRE FLOOR
- RECENTLY REFURBISHED TO A HIGH STANDARD
Description
The rents are all inclusive of heating. water, waste, Wi-Fi and subject to a £100 pcm electricity cap. VAT is not applicable.
Choose a single unit or combine multiple spaces—take an entire floor or even the whole property for maximum impact.Why Congleton?
A thriving market town with excellent shopping and leisure amenities, Congleton offers superb connectivity: Mainline railway station nearby Easy motorway access (M6 Junctions 17 & 18, approx. 7 miles) Manchester Airport just 18 miles awayThis is your chance to secure a unique, stylish workspace in a prime location. Perfect for businesses looking to stand out.
ENTRANCE HALL
Communal front door with stairs up to first floor landing.
First Floor
LANDING
Door to communal kitchen. Stairs to second floor landing. Doors to suites:
THE WHOOPER
14' 2'' x 12' 0'' (4.31m x 3.65m) into bay
Exposed brick walls. Power points. Wall heater. Door intercom. Stripped floor boards.
THE TRUMPETER
18' 8'' x 13' 4'' (5.69m x 4.06m) max
Exposed brick walls. Power points. Wall heater. Door intercom. Stripped floor boards.
COMMUNAL KITCHEN/REST ROOM
9' 1'' x 8' 3'' (2.77m x 2.51m) max
Exposed brick walls. Fitted with modern matt white handless base units and drawers with concrete effect worktops incorporating stainless steel single drainer sink unit. 13 Amp power points. Cylinder cupboard.
Second Floor
LANDING
Doors to two separate W.C.'s. Doors to suites:
THE TUNDRA
8' 8'' x 7' 0'' (2.64m x 2.13m)
Exposed brick walls. Power points. Wall heater. Door intercom. Stripped floor boards.
THE BEWICK'S
12' 0'' x 12' 0'' (3.65m x 3.65m)
Exposed brick walls. Power points. Wall heater. Door intercom. Stripped floor boards.
THE BLACK SWAN
18' 6'' x 13' 3'' (5.63m x 4.04m)
Exposed brick walls. Power points. Wall heater. Door intercom. Double doors to storage cupboard also incorporating gas central heating boiler. Stripped floor boards. Great views over Congleton town rooftops towards the Bosley Cloud.
SERVICES
All mains water, electricity, gas and drainage are connected and the property.
VIEWING
Strictly by appointment through sole letting agent TIMOTHY A BROWN.
Brochures
Property BrochureFull DetailsEnergy Performance Certificates
Energy Performance CertificateSwan Bank, Congleton
NEAREST STATIONS
Distances are straight line measurements from the centre of the postcode- Congleton Station1.0 miles
- Alsager Station6.0 miles
- Goostrey Station6.2 miles
Notes
Disclaimer - Property reference 12781636. The information displayed about this property comprises a property advertisement. Rightmove.co.uk makes no warranty as to the accuracy or completeness of the advertisement or any linked or associated information, and Rightmove has no control over the content. This property advertisement does not constitute property particulars. The information is provided and maintained by Timothy A Brown, Congleton. Please contact the selling agent or developer directly to obtain any information which may be available under the terms of The Energy Performance of Buildings (Certificates and Inspections) (England and Wales) Regulations 2007 or the Home Report if in relation to a residential property in Scotland.
Map data ©OpenStreetMap contributors.








