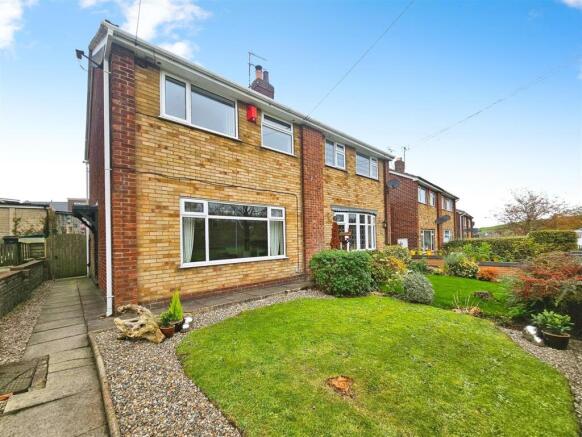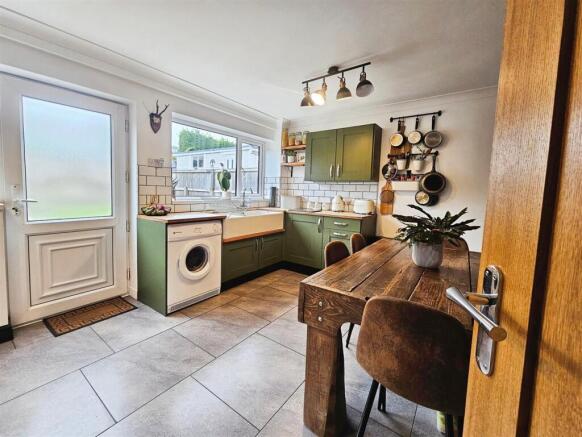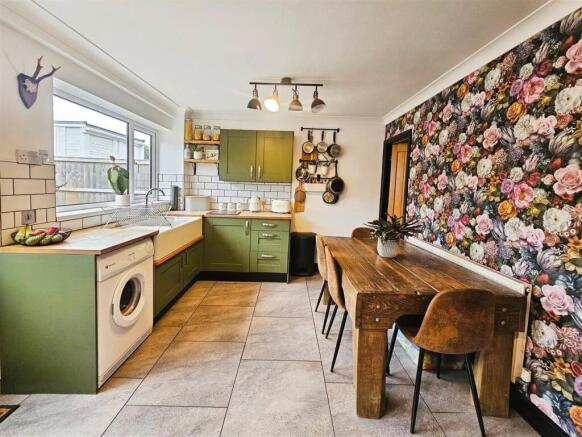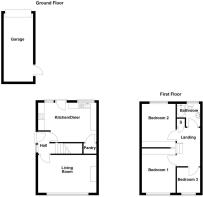Newchapel Road, Kidsgrove

- BEDROOMS
3
- BATHROOMS
1
- SIZE
807 sq ft
75 sq m
- TENUREDescribes how you own a property. There are different types of tenure - freehold, leasehold, and commonhold.Read more about tenure in our glossary page.
Freehold
Description
Finished to an impeccable standard throughout, this property has been thoughtfully designed and meticulously maintained, providing an immediate sense of style, comfort, and modern living.
The elegant lounge exudes warmth and sophistication, featuring an oak internal door, a multifuel stove with a striking railway sleeper mantle, and beautifully finished oak-topped flooring. This inviting space seamlessly combines character with contemporary refinement, creating an ideal setting for both relaxation and entertaining.
The impressive kitchen diner is a true centrepiece of the home, showcasing superior craftsmanship with butcher block work surfaces, a classic Belfast sink, and ample storage. Perfect for culinary enthusiasts, this space effortlessly blends practicality with timeless appeal, making it the heart of the home for family dining and social gatherings.
The property offers three generously proportioned bedrooms, each tastefully presented. The first and second bedrooms benefit from quality fitted wardrobes, ensuring both comfort and functionality.
Externally, the residence enjoys a low-maintenance rear garden, providing a private outdoor retreat without the need for extensive upkeep. A detached garage further enhances the property’s appeal, offering additional storage or parking options.
This beautifully appointed home exemplifies attention to detail and quality of finish, requiring no further work—simply move in and enjoy. With its desirable location, exceptional specification, and turn-key presentation, this property represents an outstanding opportunity for first-time buyers and professionals alike.
Entrance Hallway - Composite double glazed entrance door to the side elevation with a canopy over.
Access to the stairs. Radiator. Oak topped laminate flooring.
Living Room - 4.83m x 3.15m (15'10" x 10'4") - UPVC double glazed window to the front elevation.
Coving to ceiling. Multifuel stove burner with a brick surround, slate hearth and a railway sleeper mantle. Fitted TV unit. Radiator. TV aerial point. Oak topped laminate flooring.
Kitchen / Dining Room - 4.80m x 3.56m (15'9" x 11'8") - UPVC double glazed windows to the rear elevation. UPVC double glazed entrance door to the rear elevation.
Fitted shaker style kitchen with a range of wall, base and drawer units. Solid wood butcher block work surfaces. Belfast sink with a mixer tap. Built in electric oven. Built in four ring electric hob with an extractor fan over. Space for a washing machine. Space for a tumble dryer. Built in pantry cupboard which has space for a fridge freezer. Coving to ceiling. Partially tiled walls. Radiator. Tiled flooring.
Stairs And Landing - Access to the loft which is fully boarded and has a light.
Built in storage cupboard. Radiator.
Bedroom One - 3.20m x 2.79m (10'6" x 9'2") - UPVC double glazed window to the front elevation.
Built in wardrobes. Radiator.
Bedroom Two - 3.05m x 2.82m (10' x 9'3") - UPVC double glazed window to the rear elevation.
Built in wardrobes. Radiator.
Bedroom Three - 1.91m x 2.11m (6'3" x 6'11") - UPVC double glazed window to the front elevation.
Radiator.
Bathroom - UPVC double glazed window to the rear elevation.
Three piece fitted bathroom suite comprising of; panel bath with an electric wall mounted shower over, vanity basin unit with storage under and a mid level w.c.
Fully tiled walls. Panel radiator. Vinyl flooring.
Garage - 18'7" x 7'10" - Up and over garage door to the front elevation. UPVC double glazed entrance door to the side elevation.
Externally - To the front of the property is a lawned garden enjoying open views over adjoining fields, complemented by gravel borders and a pathway leading to the side of the property.
To the rear is a secure, gated, low-maintenance garden currently featuring a brick-built fire pit with seating — an ideal space for outdoor entertaining. Should the new owners wish, this area could be adapted to provide off-road parking. The garden also includes a paved patio, an area of artificial lawn, and an outside tap.
Additional Information - Freehold. Council Tax Band B.
Total Floor Area : 807 Sq Ft / 75 Sq M.
Disclaimer - Although we try to ensure accuracy, these details are set out for guidance purposes only and do not form part of a contract or offer. Please note that some photographs have been taken with a wide-angle lens. A final inspection prior to exchange of contracts is recommended. No person in the employment of Carters Estate Agents Ltd has any authority to make any representation or warranty in relation to this property. We obtain some of the property information from land registry as part of our instruction and as we are not legal advisers we can only pass on the information and not comment or advise on any legal aspect of the property. You should take advise from a suitably authorised licensed conveyancer or solicitor in this respect.
Brochures
Newchapel Road, KidsgroveBrochure- COUNCIL TAXA payment made to your local authority in order to pay for local services like schools, libraries, and refuse collection. The amount you pay depends on the value of the property.Read more about council Tax in our glossary page.
- Band: B
- PARKINGDetails of how and where vehicles can be parked, and any associated costs.Read more about parking in our glossary page.
- Yes
- GARDENA property has access to an outdoor space, which could be private or shared.
- Yes
- ACCESSIBILITYHow a property has been adapted to meet the needs of vulnerable or disabled individuals.Read more about accessibility in our glossary page.
- Ask agent
Energy performance certificate - ask agent
Newchapel Road, Kidsgrove
Add an important place to see how long it'd take to get there from our property listings.
__mins driving to your place
Get an instant, personalised result:
- Show sellers you’re serious
- Secure viewings faster with agents
- No impact on your credit score
Your mortgage
Notes
Staying secure when looking for property
Ensure you're up to date with our latest advice on how to avoid fraud or scams when looking for property online.
Visit our security centre to find out moreDisclaimer - Property reference 34277615. The information displayed about this property comprises a property advertisement. Rightmove.co.uk makes no warranty as to the accuracy or completeness of the advertisement or any linked or associated information, and Rightmove has no control over the content. This property advertisement does not constitute property particulars. The information is provided and maintained by Carters Estate Agents Ltd, Biddulph. Please contact the selling agent or developer directly to obtain any information which may be available under the terms of The Energy Performance of Buildings (Certificates and Inspections) (England and Wales) Regulations 2007 or the Home Report if in relation to a residential property in Scotland.
*This is the average speed from the provider with the fastest broadband package available at this postcode. The average speed displayed is based on the download speeds of at least 50% of customers at peak time (8pm to 10pm). Fibre/cable services at the postcode are subject to availability and may differ between properties within a postcode. Speeds can be affected by a range of technical and environmental factors. The speed at the property may be lower than that listed above. You can check the estimated speed and confirm availability to a property prior to purchasing on the broadband provider's website. Providers may increase charges. The information is provided and maintained by Decision Technologies Limited. **This is indicative only and based on a 2-person household with multiple devices and simultaneous usage. Broadband performance is affected by multiple factors including number of occupants and devices, simultaneous usage, router range etc. For more information speak to your broadband provider.
Map data ©OpenStreetMap contributors.




