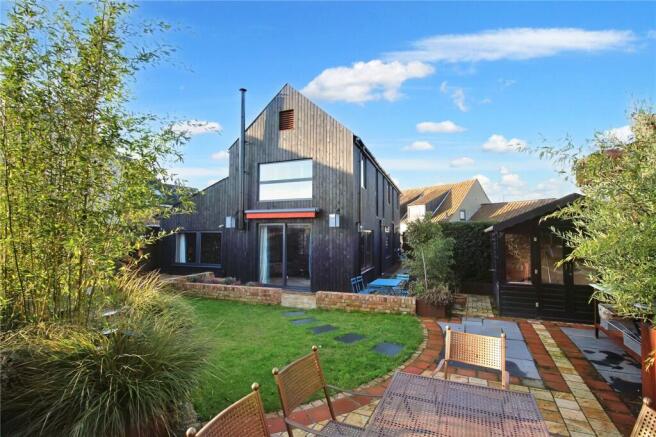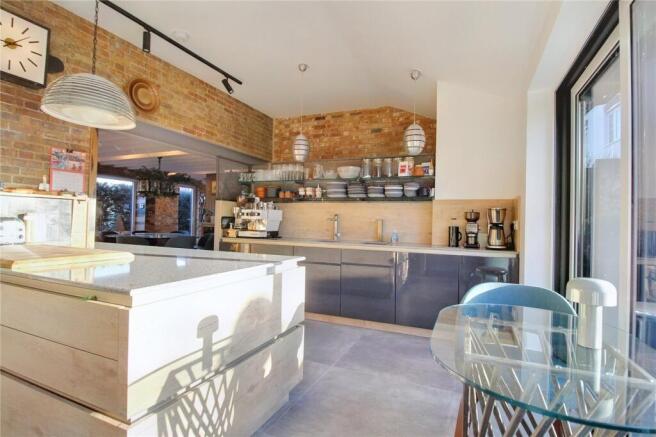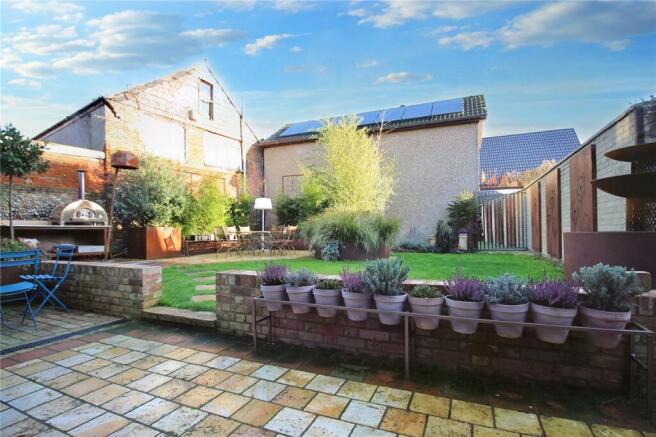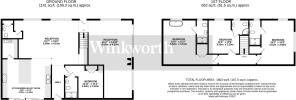
4 bedroom detached house for sale
Market Place, Kessingland, Lowestoft, Suffolk, NR33

- PROPERTY TYPE
Detached
- BEDROOMS
4
- BATHROOMS
5
- SIZE
Ask agent
- TENUREDescribes how you own a property. There are different types of tenure - freehold, leasehold, and commonhold.Read more about tenure in our glossary page.
Freehold
Key features
- A beautiful barn conversion
- Finished in 2021
- High insulation
- Heat pump heating with grant payments
- Four double bedrooms
- Four en-suite shower rooms
- Large open plan kitchen/reception
- Generous lounge with a frees standing log burner
- Beautifully landscaped gardens
- Parking area with E.V charging
Description
From the road there is a wide parking bay with ornate weathered steel gates leading to the courtyard garden and the front door. You enter a hall area which opens into a semi-open plan Kitchen/Dining Hall area. This is a beautiful space to entertain, divided into a 21-foot reception area with two large windows letting in plenty of light, and the spacious Kitchen which benefits from sliding glass doors covered by an electric shade.
The Kitchen is a bespoke and contemporary affair, which offers a large central workspace with granite tops and light-oak effect units under, which compliments the gloss grey units found on the sides. With Wolf ovens and Sub-Zero fridges, no expense has been spared. A utility room tidies away the laundry appliances.
The lounge is set to one end of the property and has doors opening onto the garden along with a further large side window. A free-standing dual-fuel burner makes for a great focal point for the room for the winter months. The ground floor offers an en-suite bedroom for those who prefer living on one level. A further W.C is set off the end of the reception room.
Upstairs, there are three double bedrooms each offering its own en-suite shower room. All the toilets throughout the property are electric Japanese style units and the finish to the bathrooms is first rate with bespoke splashbacks and fittings.
The principal bedroom is generously proportioned offering a built-in double wardrobe. Along with the en-suite shower room, there is a free-standing roll-top bath set to one side of the bedroom. Outside, the grounds have been landscaped with care. The front courtyard combines wattle fencing, composite wood effect decking and slate grey paving with a shaped specimen tree and hedging.
The lounge garden to the rear is wall enclosed with attractive quarry tiled patios with brick retaining walls. The remainder is laid to lawn with beds containing mature grasses, shrubs, and perennials. To one side is a timber summerhouse and an area with a pizza oven.
The property is designed to be environmental and efficient and incorporates the best insulation and double glazing along with a heat pump which benefits from a grant which will pay the new owners £150PCM for the next six years. For low maintenance, the property is clad in a combination of charred timber and Corten rust finish cladding which require no upkeep.
The property was originally designed by the current owner as main residence with a variety of exposed brick walls, ceramic wall art and wainscotting used throughout the build at some expense, however the quality of the fit and finish, along with the 4.5-bathroom configuration would lend itself perfectly to a holiday let or a coastal bolthole.
Viewing is strongly advised to appreciate the quality of the property.
We have been advised that the property has the following services. Mains water, mains drainage, electricity and air source heat pump.
Winkworth wishes to inform prospective buyers and tenants that these particulars are a guide and act as information only. All our details are given in good faith and believed to be correct at the time of printing but they don’t form part of an offer or contract. No Winkworth employee has authority to make or give any representation or warranty in relation to this property. All fixtures and fittings, whether fitted or not are deemed removable by the vendor unless stated otherwise and room sizes are measured between internal wall surfaces, including furnishings. The services, systems and appliances have not been tested, and no guarantee as to their operability or efficiency can be given.
Brochures
Web Details- COUNCIL TAXA payment made to your local authority in order to pay for local services like schools, libraries, and refuse collection. The amount you pay depends on the value of the property.Read more about council Tax in our glossary page.
- Band: TBC
- PARKINGDetails of how and where vehicles can be parked, and any associated costs.Read more about parking in our glossary page.
- Yes
- GARDENA property has access to an outdoor space, which could be private or shared.
- Yes
- ACCESSIBILITYHow a property has been adapted to meet the needs of vulnerable or disabled individuals.Read more about accessibility in our glossary page.
- Ask agent
Market Place, Kessingland, Lowestoft, Suffolk, NR33
Add an important place to see how long it'd take to get there from our property listings.
__mins driving to your place
Get an instant, personalised result:
- Show sellers you’re serious
- Secure viewings faster with agents
- No impact on your credit score
Your mortgage
Notes
Staying secure when looking for property
Ensure you're up to date with our latest advice on how to avoid fraud or scams when looking for property online.
Visit our security centre to find out moreDisclaimer - Property reference SOW220218. The information displayed about this property comprises a property advertisement. Rightmove.co.uk makes no warranty as to the accuracy or completeness of the advertisement or any linked or associated information, and Rightmove has no control over the content. This property advertisement does not constitute property particulars. The information is provided and maintained by Winkworth, Southwold. Please contact the selling agent or developer directly to obtain any information which may be available under the terms of The Energy Performance of Buildings (Certificates and Inspections) (England and Wales) Regulations 2007 or the Home Report if in relation to a residential property in Scotland.
*This is the average speed from the provider with the fastest broadband package available at this postcode. The average speed displayed is based on the download speeds of at least 50% of customers at peak time (8pm to 10pm). Fibre/cable services at the postcode are subject to availability and may differ between properties within a postcode. Speeds can be affected by a range of technical and environmental factors. The speed at the property may be lower than that listed above. You can check the estimated speed and confirm availability to a property prior to purchasing on the broadband provider's website. Providers may increase charges. The information is provided and maintained by Decision Technologies Limited. **This is indicative only and based on a 2-person household with multiple devices and simultaneous usage. Broadband performance is affected by multiple factors including number of occupants and devices, simultaneous usage, router range etc. For more information speak to your broadband provider.
Map data ©OpenStreetMap contributors.





