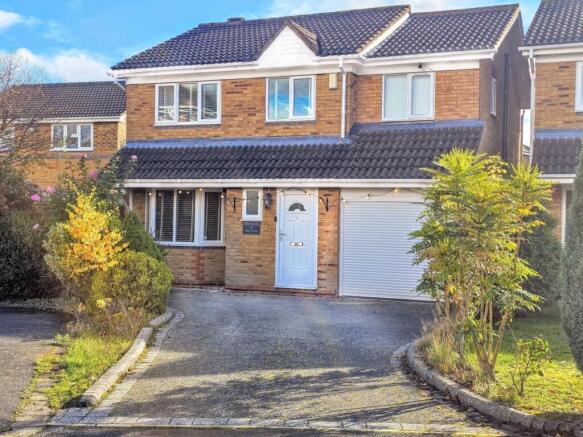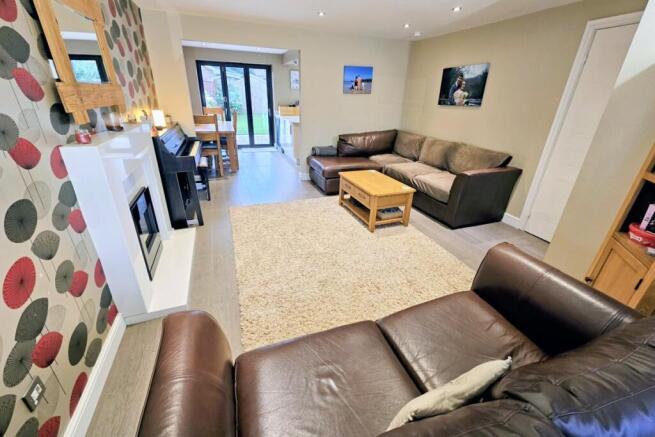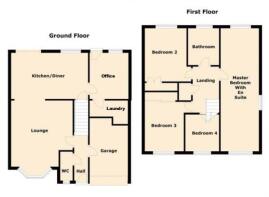
Lime Close, Hollywood, Birmingham, B47

- PROPERTY TYPE
Detached
- BEDROOMS
4
- BATHROOMS
2
- SIZE
Ask agent
- TENUREDescribes how you own a property. There are different types of tenure - freehold, leasehold, and commonhold.Read more about tenure in our glossary page.
Freehold
Key features
- Car Charger
- Pantry
Description
Reception hallway, guest cloaks WC, lounge, modern kitchen diner with pantry, double office, laundry room, master bedroom with open plan ensuite, three further bedrooms, refitted family bathroom, rear garden, garage, front driveway with car charger, UPVC double glazing and gas central heating plus air conditioning.
There is local primary schooling at Coppice Primary school and Woodrush Senior School. Education facilities are subject to confirmation from the Education Department. There is the benefit of local shops & restaurants at nearby Drakes Cross Parade.
The property is situated with easy access to Shirley along Truemans Heath Lane and one can continue back through Hollywood to Sainsbury’s at the Maypole island, which also provides access to Birmingham city centre and the southern Birmingham suburbs, along with the Hollywood by-pass which links to the M42, forming the hub of the national motorway network.
There are railway stations nearby at Wythall and Whitlocks End offering commuter services between Birmingham and Stratford upon Avon, and local bus services provide access to the City of Birmingham.
A most convenient location therefore for this detached house which is set back from the road behind deep set block paved driveway leading to a UPVC front door opening into the
RECEPTION HALLWAY
Having recessed ceiling spotlights, central heating radiator, wooden flooring, stairs to first floor accommodation, courtesy door to the garage and further doors to the lounge and
GUEST CLOAKS WC
Having UPVC double glazed window to the front, wooden flooring, recessed ceiling spotlights, central heating radiator, low level WC and pedestal wash hand basin
LOUNGE
15’5” into bay x 13’1” max
Having UPVC double glazed bay window to the front, central heating radiator, recessed ceiling spotlights, modern fireplace with inset gas fire and open access into the
SUPERB KITCHEN DINER
16’6” x 9’10”
Having UPVC double glazed bi fold doors and window to the rear garden, the kitchen has a modern range of wall, drawer and base gloss fronted units with Corianne work surfaces over incorporating inset Belfast sink with mixer tap, breakfast bar, integrated Bosch appliances comprising of induction hob, fridge freezer and dishwasher, wooden flooring and a dining area with recessed ceiling spot lights, feature radiator and wooden flooring
DOUBLE OFFICE
9’7” x 7’5”
Having recessed ceiling spotlights, central heating radiator, UPVC double glazed window and door to the rear gardens and door into the
LAUNDRY ROOM
Being fitted with wash hand basin in storage unit, plumbing for washing machine & dryer, ceramic wall and floor tiles and recessed ceiling spotlights
On the first floor LANDING with recessed ceiling spotlights, loft access with pull down steps and doors to FOUR BEDROOMS & FAMILY BATHROOM
MASTER BEDROOM SUITE
22’3 x 8’0”
Having UPVC double glazed feature window to the front, side and rear, recessed ceiling spotlights, central heating radiator plus underfloor heating, built in wardrobes and open access into the
EN SUITE BATHROOM
Having recessed ceiling spotlights, heated towel rail, ceramic wall and floor tiles with feature wall and floor lighting, free standing bath, walk-in shower enclosure with rain shower fitting, circular wash hand basin and low level WC with concealed cistern
BEDROOM 2
11’5” x 10’2” into door recess
Having UPVC double glazed window to the rear, ceiling light point, central heating radiator and built in wardrobes
BEDROOM 3
10’6” x 10’1” into door recess
Having UPVC double glazed window to the front, ceiling light point, central heating radiator and built in wardrobes
BEDROOM 4
7’11” x 7’3”
Having UPVC double glazed window to the front, ceiling light point, central heating radiator and built in wardrobe with matching desk
MODERN FAMILY BATHROOM
Being fitted with a modern suite comprising of panelled bath with shower over and glazed side screen, vanity unit with inset wash hand basin, low level WC, heated towel rail, recessed ceiling spotlights, full height ceramic wall tiles, ceramic tiled floor and UPVC double glazed window to the rear
OUTSIDE
REAR GARDEN
Having paved patio area with lawn beyond, fenced boundaries and gated access both sides. Pizza oven and outdoor kitchen subject to separate negotiation
GARAGE
13’4” max (11’9’’min) x 8’2”
Having light and power, wall mounted Worcester central heating boiler and electric roller shutter door to the front driveway with 7kW electric car charger
LOCATION From Houndsfield Lane, turn into Sycamore Drive and first left into Lime Close bearing round to the right where the property can be found on the right-hand side at the end of the cul-de-sac.
TENURE The property is Freehold. Council tax is band E.
**ENQUIRIES**
For all enquiries, viewing requests or to create your own listing please visit the Emoov website.
If calling, please quote reference: S5628
- COUNCIL TAXA payment made to your local authority in order to pay for local services like schools, libraries, and refuse collection. The amount you pay depends on the value of the property.Read more about council Tax in our glossary page.
- Ask agent
- PARKINGDetails of how and where vehicles can be parked, and any associated costs.Read more about parking in our glossary page.
- Driveway
- GARDENA property has access to an outdoor space, which could be private or shared.
- Rear garden
- ACCESSIBILITYHow a property has been adapted to meet the needs of vulnerable or disabled individuals.Read more about accessibility in our glossary page.
- Ask agent
Lime Close, Hollywood, Birmingham, B47
Add an important place to see how long it'd take to get there from our property listings.
__mins driving to your place
Get an instant, personalised result:
- Show sellers you’re serious
- Secure viewings faster with agents
- No impact on your credit score
Your mortgage
Notes
Staying secure when looking for property
Ensure you're up to date with our latest advice on how to avoid fraud or scams when looking for property online.
Visit our security centre to find out moreDisclaimer - Property reference 5628. The information displayed about this property comprises a property advertisement. Rightmove.co.uk makes no warranty as to the accuracy or completeness of the advertisement or any linked or associated information, and Rightmove has no control over the content. This property advertisement does not constitute property particulars. The information is provided and maintained by Emoov, Chelmsford. Please contact the selling agent or developer directly to obtain any information which may be available under the terms of The Energy Performance of Buildings (Certificates and Inspections) (England and Wales) Regulations 2007 or the Home Report if in relation to a residential property in Scotland.
*This is the average speed from the provider with the fastest broadband package available at this postcode. The average speed displayed is based on the download speeds of at least 50% of customers at peak time (8pm to 10pm). Fibre/cable services at the postcode are subject to availability and may differ between properties within a postcode. Speeds can be affected by a range of technical and environmental factors. The speed at the property may be lower than that listed above. You can check the estimated speed and confirm availability to a property prior to purchasing on the broadband provider's website. Providers may increase charges. The information is provided and maintained by Decision Technologies Limited. **This is indicative only and based on a 2-person household with multiple devices and simultaneous usage. Broadband performance is affected by multiple factors including number of occupants and devices, simultaneous usage, router range etc. For more information speak to your broadband provider.
Map data ©OpenStreetMap contributors.





