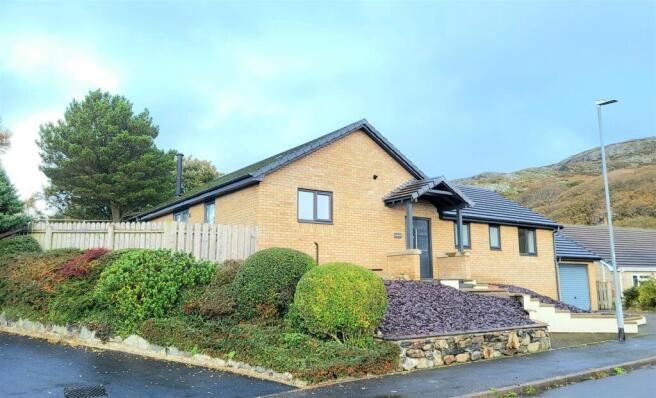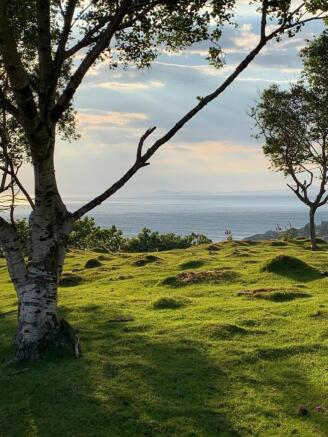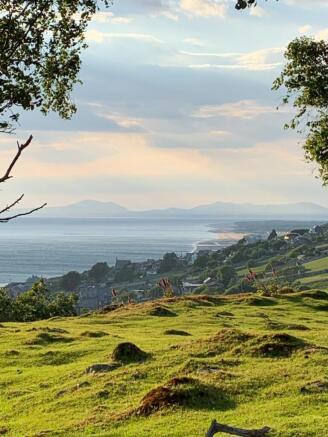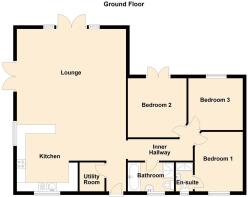Mor Mynydd, Ffordd Pentre Mynach, Barmouth

- PROPERTY TYPE
Detached Bungalow
- BEDROOMS
3
- BATHROOMS
2
- SIZE
Ask agent
- TENUREDescribes how you own a property. There are different types of tenure - freehold, leasehold, and commonhold.Read more about tenure in our glossary page.
Freehold
Key features
- Completed in 2021 Mor Mynydd is a detached 3 bedroom bungalow of exceptional design and quality
- Beautiful countryside and sea views from garden
- Stylish and contemporary open plan design where the indoors and outdoors feel as one
- Seamless flow of all spaces with the natural slate flooring throughout
- Low maintenance external spaces which benefit from quality hardscaping
- Private driveway with parking for 2 vehicles
- Located on the edge of the popular seaside town of Barmouth
- Full sprinkler system fitted throughout
- No onward chain
- Currently being used as a successful holiday let
Description
Built by a local builder with traditional block and brick construction, it benefits from very high insulation and air tightness levels and there is underfloor heating to all rooms. Exposed roof rafters in the open plan lounge/kitchen add to the contemporary feel and a Scandinavian log burner in this room provides the warmth, comfort and style. In addition there is a fire sprinkler system fitted.
Walk into the large entrance hallway and into a free flowing space with natural slate flooring throughout. Rooms transition seamlessly from open plan lounge/kitchen to bedrooms and bathroom and spread out to alfresco terraces.
Externally the high specification of the property continues with off road parking for 2 vehicles, patios for dining and contemporary modern hardscaping for low maintenance. At the very top of the garden is the most delightful spot - with far reaching views over open countryside and Cardigan bay beyond. There is no other place you will rather be!
Currently the property is being run as a successful holiday let and accounts can be provided on request to genuinely interested parties.
This is a home to joyfully anticipate returning to day after day with amazing views, light filled spaces and private gardens for all the family. Welcome.
Entrance Hall - Natural slate flooring, door leading to
Utility Room - 1.47 x 1.70 (4'9" x 5'6") - Space and plumbing for washing machine and tumble dryer, "Worcester" gas boiler, shelving and storage
Lounge/Kitchen - 6.21 x 9.22 (20'4" x 30'2") - Natural slate flooring open plan area with exposed ceiling rafters - Lounge includes feature log burning stove, double sets of patio doors opening into rear and side external space - Kitchen comprises base units with laminate worktops above, including integrated fridge/freezer, double oven, electric hob with extractor hood above, integrated dishwasher, 1 1/2 sink and drainer unit with mixer tap, window to side and front with sea views
A ladder provides access to a reading nook, den or just a quiet space to escape.
Inner Hall - 3.88 x 1.27 (12'8" x 4'1") - Natural slate flooring, doors leading to
Bedroom 1 - 3.05 x 3.01 (10'0" x 9'10") - Slate flooring, window to front, door leading to
En-Suite Wet Room - 1.80 x 1.15 (5'10" x 3'9") - Comprising open shower with tiled walls, tiled floor, wash hand basin, low level w.c., obscured window to front
Bedroom 2 - 3.01 x 3.53 (9'10" x 11'6") - Slate tiled flooring, patio doors opening into rear garden
Bedroom 3 - 3.05 x 3.10 (10'0" x 10'2") - Slate tiled floor, window to rear
Bathroom - 1.80 x 2.36 (5'10" x 7'8") - Fitted with panelled bath and mixer tap, shower cubicle with electric shower, low level w.c., wash hand basin with vanity storage unit below, tiled floor, obscured window to front
External - To the front of the property is a private driveway with parking for 2 vehicles leading to
GARAGE 6.18m x 3.03m with power and light. Water tank for sprinkler system.
The front external area of the property has been hardscaped for low maintenance and smart appearance.
A pathway leads either side of the property to the rear garden. Here is a blend of hardscaping, natural grassed areas and dining patio's. To the very top of the garden is the idyllic dning spot with views over Cardigan Bay - perfect for alfresco dining during the summer months and star gazing when the dark nights arrive.
Services - Mains water, drainage, electricity and gas supply.
Gwynedd Council tax band - exempt due to holiday let business rating
Material Information - Freehold property of standard construction.
Currently rated as a holiday let.
For Article 4 purposes can be used as a primary residence, second home or holiday let.
Location - The property is located on the edge of the popular resort town of Barmouth, lying between the mountain range of Cadair Idris and the sea. Barmouth is well known for its large sandy beach. and offers a range of facilities including shops, restaurants, Post Office, school, library, petrol station and Leisure Centre There are good local bus services and the nearby stations along the Cambrian Coastline railway provide excellent links to nearby towns, including Porthmadog and Harlech, with regular services to the Midlands and beyond.
Brochures
Mor Mynydd, Ffordd Pentre Mynach, BarmouthBrochure- COUNCIL TAXA payment made to your local authority in order to pay for local services like schools, libraries, and refuse collection. The amount you pay depends on the value of the property.Read more about council Tax in our glossary page.
- Exempt
- PARKINGDetails of how and where vehicles can be parked, and any associated costs.Read more about parking in our glossary page.
- Yes
- GARDENA property has access to an outdoor space, which could be private or shared.
- Yes
- ACCESSIBILITYHow a property has been adapted to meet the needs of vulnerable or disabled individuals.Read more about accessibility in our glossary page.
- Ask agent
Mor Mynydd, Ffordd Pentre Mynach, Barmouth
Add an important place to see how long it'd take to get there from our property listings.
__mins driving to your place
Get an instant, personalised result:
- Show sellers you’re serious
- Secure viewings faster with agents
- No impact on your credit score
Your mortgage
Notes
Staying secure when looking for property
Ensure you're up to date with our latest advice on how to avoid fraud or scams when looking for property online.
Visit our security centre to find out moreDisclaimer - Property reference 34277707. The information displayed about this property comprises a property advertisement. Rightmove.co.uk makes no warranty as to the accuracy or completeness of the advertisement or any linked or associated information, and Rightmove has no control over the content. This property advertisement does not constitute property particulars. The information is provided and maintained by Tom Parry & Co, Harlech. Please contact the selling agent or developer directly to obtain any information which may be available under the terms of The Energy Performance of Buildings (Certificates and Inspections) (England and Wales) Regulations 2007 or the Home Report if in relation to a residential property in Scotland.
*This is the average speed from the provider with the fastest broadband package available at this postcode. The average speed displayed is based on the download speeds of at least 50% of customers at peak time (8pm to 10pm). Fibre/cable services at the postcode are subject to availability and may differ between properties within a postcode. Speeds can be affected by a range of technical and environmental factors. The speed at the property may be lower than that listed above. You can check the estimated speed and confirm availability to a property prior to purchasing on the broadband provider's website. Providers may increase charges. The information is provided and maintained by Decision Technologies Limited. **This is indicative only and based on a 2-person household with multiple devices and simultaneous usage. Broadband performance is affected by multiple factors including number of occupants and devices, simultaneous usage, router range etc. For more information speak to your broadband provider.
Map data ©OpenStreetMap contributors.






