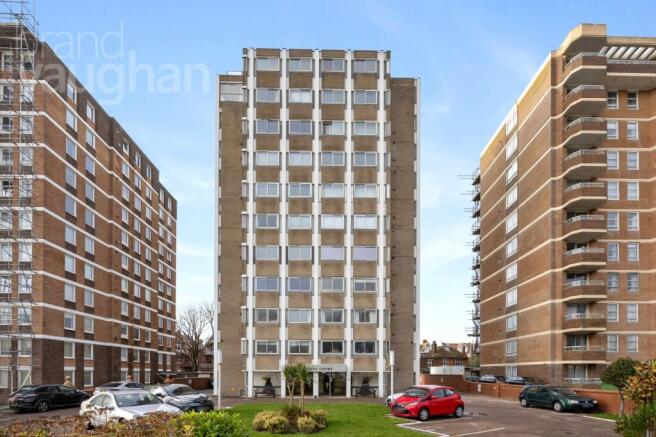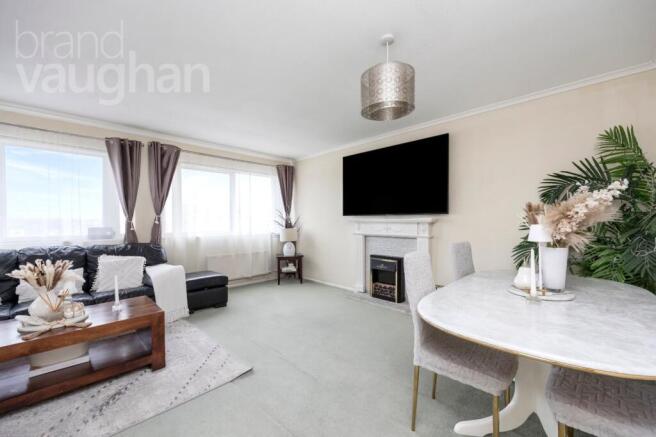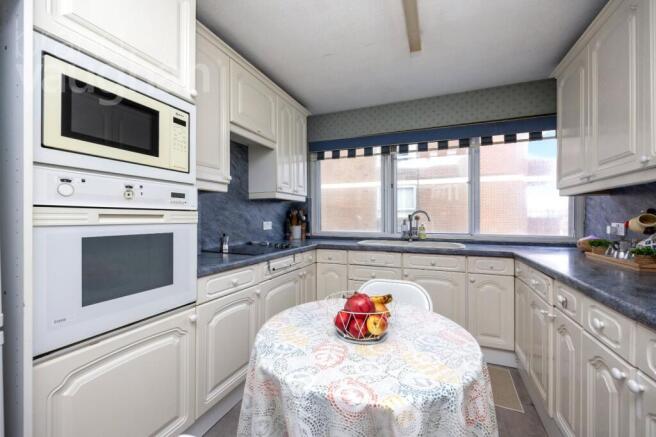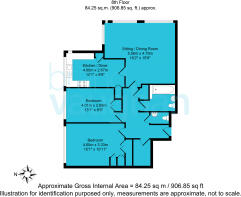Grand Avenue, Hove, BN3

- PROPERTY TYPE
Flat
- BEDROOMS
2
- BATHROOMS
2
- SIZE
906 sq ft
84 sq m
Key features
- For sale by Modern Auction
- Style: 8th floor Mid-century purpose-built apartment (1963)
- Type: 2 double bedrooms, 1 bathroom + WC, 1 living/dining room, 1 kitchen/diner
- Location: The Avenues Conservation Area
- Floor Area: 906 sq.ft.
- Parking: Allocated space and 2 x visitor permits
- Council Tax Band: D
Description
Considered to be one of the best kept and prestigious purpose-built developments in Hove; Victoria Court certainly lives up to the accolade. This two-bedroom mid-century apartment sits elevated on the eighth floor where its high ceilings and generously proportioned rooms make for a very comfortable space to live. The entire home is filled with natural light due to ample glazing which runs full width across the principal rooms, framing exceptional views over the city to the sea and across historic Hove to the rolling hills of the South Downs National Park in the north.
Having been well-maintained, it is possible to move straight in, yet there remains huge scope for modernisation to add value or simply put your own stamp on the place. Both bedrooms are double, so it is perfect for professional sharers, or couples requiring a peaceful home office. Allocated parking is also available, plus visitor parking permits, and a resident caretaker is on hand to ensure the building and grounds are beautifully maintained. Chain free and with a Share of the Freehold – this apartment is a very attractive prospect.
With the beach as your playground and Church Road restaurants and bars just a few minutes away on foot, you couldn't be in a better location to explore everything this vibrant coastal city has to offer.
Style: 8th floor Mid-century purpose-built apartment (1963)
Type: 2 double bedrooms, 1 bathroom + WC, 1 living/dining room, 1 kitchen/diner
Location: The Avenues Conservation Area
Floor Area: 906 sq.ft.
Parking: Allocated space and 2 x visitor permits
Council Tax Band: D
Why you’ll like it:
Aptly named, this attractive Mid-century development looks out over Queen Victoria’s Statue and the War Memorial which stand in silhouette before the sparkling sea, just a few minutes from the front door. Passing well-tended gardens, the communal entrance is reminiscent of a hotel lobby and is kept immaculate by a resident caretaker. Tall lifts take you up to the 8th floor where your door is clearly numbered along a well-lit corridor.
Stepping inside. It is clearly a generous and well-maintained home filled with natural light. Archetypal for the era, these apartments are well-designed with several deep storage cupboards for coats, shoes and household items to ensure the flat remains clutter free.
The bedrooms sit side by side, peacefully away from the main living areas, with the principal bedroom benefitting from exceptional views looking out over the city to the north, over the roof and treetops where church spiers pierce the landscape pointing up towards Truleigh Hill and Devil’s Dyke below open skies which light up during sunrise and sunset. Bedroom two is a lovely double with a built-in wardrobe and carpet underfoot, and both rooms have easy access to the bathroom and WC opposite. These are simply designed in white with a shower over the bath – yet both rooms could be combined to create one large and luxurious bathroom which would add value.
Facing east, the beautiful living and dining room has energy efficient double glazing running the width of the room framing private views across Grand Avenue to the sea. It is incredibly quiet up here, due to the efficiency of the glazing and the elevation in the building which also give the property far-reaching views from this side with the Downs visible above the roofline of the Victorian villas opposite. To the south you can see the iconic concertina roofs of Brighton & Hove’s famous beach huts and along the coast is the city’s newest landmark: the i360 rising high above it all.
This is a fantastic room for both relaxation and entertaining as there is space for formal dining and comfortable furnishings, and the kitchen is conveniently adjoining. Much larger than many kitchens in purpose-built developments, this room offers a second space for socialising as there is room for a kitchen table. Traditional cabinetry in cream offers plenty of storage alongside an integrated oven, microwave and electric hob, while the tall fridge freezer is freestanding. Again, it would be possible to modernise in here to add value.
This property is for sale by the Modern Method of Auction.
Should you view, offer or bid on the property, your information will be shared with the Auctioneer, iamsold. This method of auction requires both parties to complete the transaction within 56 days of the draft contract for sale being received by the buyers solicitor. This additional time allows buyers to proceed with mortgage finance (subject to lending criteria, affordability and survey). The buyer is required to sign a reservation agreement and make payment of a non-refundable Reservation Fee. This being 4.50% of the purchase price including VAT, subject to a minimum of £6,600.00 including VAT. The Reservation Fee is paid in addition to purchase price and will be considered as part of the chargeable consideration for the property in the calculation for stamp duty liability.
Buyers will be required to go through an identification verification process with iamsold and provide proof of how the purchase would be funded. This property has a Buyer Information Pack which is a collection of documents in relation to the property. The documents may not tell you everything you need to know about the property, so you are required to complete your own due diligence before bidding. A sample copy of the Reservation Agreement and terms and conditions are also contained within this pack. The buyer will also make payment of £349.00 including VAT towards the preparation cost of the pack, where it has been provided by iamsold. The property is subject to an undisclosed Reserve Price with both the Reserve Price and Starting Bid being subject to change.
This superb apartment is situated in a popular area with lots of local shops and the beach on your doorstep. The city centre shopping districts and parks are also within easy reach, and this house also offers easy access to Hove Station which has direct and fast links to the airports and London.
Brochures
Particulars- COUNCIL TAXA payment made to your local authority in order to pay for local services like schools, libraries, and refuse collection. The amount you pay depends on the value of the property.Read more about council Tax in our glossary page.
- Band: D
- PARKINGDetails of how and where vehicles can be parked, and any associated costs.Read more about parking in our glossary page.
- Yes
- GARDENA property has access to an outdoor space, which could be private or shared.
- Yes
- ACCESSIBILITYHow a property has been adapted to meet the needs of vulnerable or disabled individuals.Read more about accessibility in our glossary page.
- Ask agent
Grand Avenue, Hove, BN3
Add an important place to see how long it'd take to get there from our property listings.
__mins driving to your place
Get an instant, personalised result:
- Show sellers you’re serious
- Secure viewings faster with agents
- No impact on your credit score
Your mortgage
Notes
Staying secure when looking for property
Ensure you're up to date with our latest advice on how to avoid fraud or scams when looking for property online.
Visit our security centre to find out moreDisclaimer - Property reference BVH241010. The information displayed about this property comprises a property advertisement. Rightmove.co.uk makes no warranty as to the accuracy or completeness of the advertisement or any linked or associated information, and Rightmove has no control over the content. This property advertisement does not constitute property particulars. The information is provided and maintained by Brand Vaughan, Hove. Please contact the selling agent or developer directly to obtain any information which may be available under the terms of The Energy Performance of Buildings (Certificates and Inspections) (England and Wales) Regulations 2007 or the Home Report if in relation to a residential property in Scotland.
Auction Fees: The purchase of this property may include associated fees not listed here, as it is to be sold via auction. To find out more about the fees associated with this property please call Brand Vaughan, Hove on 01273 109782.
*Guide Price: An indication of a seller's minimum expectation at auction and given as a “Guide Price” or a range of “Guide Prices”. This is not necessarily the figure a property will sell for and is subject to change prior to the auction.
Reserve Price: Each auction property will be subject to a “Reserve Price” below which the property cannot be sold at auction. Normally the “Reserve Price” will be set within the range of “Guide Prices” or no more than 10% above a single “Guide Price.”
*This is the average speed from the provider with the fastest broadband package available at this postcode. The average speed displayed is based on the download speeds of at least 50% of customers at peak time (8pm to 10pm). Fibre/cable services at the postcode are subject to availability and may differ between properties within a postcode. Speeds can be affected by a range of technical and environmental factors. The speed at the property may be lower than that listed above. You can check the estimated speed and confirm availability to a property prior to purchasing on the broadband provider's website. Providers may increase charges. The information is provided and maintained by Decision Technologies Limited. **This is indicative only and based on a 2-person household with multiple devices and simultaneous usage. Broadband performance is affected by multiple factors including number of occupants and devices, simultaneous usage, router range etc. For more information speak to your broadband provider.
Map data ©OpenStreetMap contributors.






