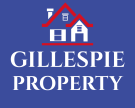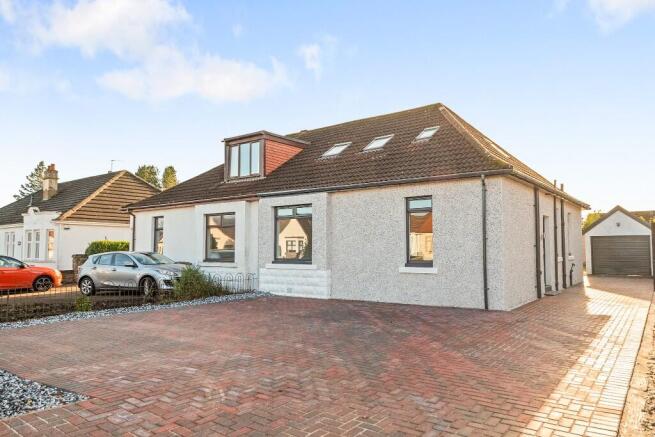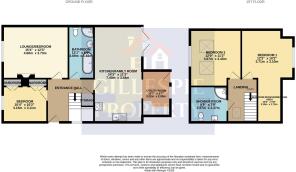
4 bedroom semi-detached house for sale
72 Bellsdyke Road, Larbert, Stirlingshire, FK5 4EN

- PROPERTY TYPE
Semi-Detached
- BEDROOMS
4
- BATHROOMS
2
- SIZE
Ask agent
- TENUREDescribes how you own a property. There are different types of tenure - freehold, leasehold, and commonhold.Read more about tenure in our glossary page.
Freehold
Key features
- Fully refurbished 3/4-bedroom semi-detached home finished to an exceptional standard by RKG Developments, known for their high-end quality builds.
- Krono luxury laminate flooring throughout the hallway, lounge, kitchen, and utility room, with luxurious carpets fitted to the staircase, upper hall, and bedrooms.
- Stunning open-plan lounge and Howdens shaker-style kitchen featuring integrated appliances, high-level electric oven, and French doors leading to the garden
- Beautifully finished bathrooms, including a fully tiled family bathroom with smart touchscreen mirror and a stylish upstairs shower room with rain head shower.
- 2 versatile ground-floor rooms, offering flexibility for use as additional bedrooms, a second lounge, or guest accommodation
- Comprehensive modernisation with full rewire, new consumer board, new heating system, and new boiler with 5-year warranty.
- Completely renewed exterior with new roughcast, gutters, fascia, and downpipes, plus anthracite Hardie plank cladding to the dormer and extension
- Large new monoblock driveway (approx. 140m²) providing parking for up to 6 cars, leading to a detached garage
- Fully enclosed rear garden with lawn, patio, decking, feature Japanese Acer tree, and brand-new insulated summer house with light and power.
- Prime Larbert location, close to local schools, shops, Forth Valley Royal Hospital, and excellent transport links to Glasgow, Edinburgh, and Falkirk.
Description
We are delighted to present this beautifully refurbished 3/4-bedroom semi-detached home on Bellsdyke Road, finished to an exceptional standard throughout. Fully renovated over the past 6 months by RKG Developments, who have built a strong reputation for delivering high-end, quality homes, this property showcases outstanding craftsmanship and meticulous attention to detail at every turn.
Accessed via a new composite side door, the welcoming hallway features Krono luxury laminate flooring and a dog-legged carpeted staircase with glass balustrade and a half-landing window that floods the space with natural light. To the front, there is a spacious double bedroom with integrated storage and Krono flooring, and further along the hall, a versatile second lounge or double bedroom-ideal as a 4th bedroom or guest room-complete with stylish wall panelling, an inset electric dancing flame fire, twin illuminated alcoves, and matching Krono flooring.
The fully tiled family bathroom is immaculate, featuring rainfall taps, a rain head shower, spotlights, and a touchscreen smart mirror, all finished to a high contemporary standard. There's also a useful under-stair storage cupboard with electrics, and the home has been fully rewired and re-plumbed, with new internal doors throughout.
To the rear, a stunning open-plan lounge and kitchen area provides the perfect modern living space. This impressive room includes feature wall panelling, 2 anthracite designer radiators, and French doors opening out to a decked patio. The beautiful Howdens shaker-style kitchen is finished to showroom quality, featuring a high-level integrated electric oven, integrated fridge freezer, dishwasher, 4-ring electric hob with hood, and ample storage, complemented by a side window that fills the space with natural light. The Krono luxury laminate flooring continues seamlessly through the lounge, kitchen, and utility room, creating a cohesive, high-quality finish throughout the ground floor.
A separate utility room provides extra floor and wall units, space for a washing machine and tumble dryer, and houses the brand-new boiler with 5-year guarantee, along with access to the rear garden.
Upstairs, the dog-legged carpeted staircase with glass balustrade leads to a bright upper hallway with Velux window. Luxurious new carpets have been fitted to the staircase, upper hall, and both generous double bedrooms-one to the rear with room for a dressing area overlooking the garden, and another to the front featuring twin Velux windows. The upstairs shower room is beautifully finished, featuring a corner rain head shower, chrome heated towel rail, vanity sink unit, and modern tiling.
Externally, the property benefits from a brand-new monoblock driveway extending to approximately 140m², providing parking for up to 6 cars and leading down the side to a detached garage. The fully enclosed rear garden is mainly laid to lawn with patio and decked areas, a feature Japanese Acer tree, and a brand-new summer house with light and power-perfect as a gym, studio, or garden bar. The exterior is further enhanced by dusk-till-dawn security lighting, providing both style and peace of mind.
Every element of this home is brand new, including all windows, composite external doors, carpets, internal doors, and décor. The property has been fully rewired with a new consumer board, fitted with a new heating system and boiler (with a 5-year warranty), and fully insulated to meet current building regulations. Externally, it has been completely renewed with new gutters, fascia, and downpipes, a full new roughcast finish, and a dormer/extension completed in stylish anthracite Hardie plank cladding.
Located in the highly sought-after town of Larbert, this property on Bellsdyke Road enjoys the perfect balance of peaceful residential living and excellent commuter links. Larbert sits within the Falkirk Council area in Scotland's Central Belt, approximately 3 miles north-west of Falkirk and within easy reach of both Glasgow and Edinburgh. The area offers a welcoming community atmosphere with a good selection of local shops, cafés, and well-regarded schools. Excellent transport connections include Larbert Train Station and nearby motorway access, making travel across the Central Belt fast and convenient. With extensive new developments, green spaces, and nearby amenities including Forth Valley Royal Hospital, Larbert remains a popular choice for families and professionals seeking a modern lifestyle in a well-connected location.
This exceptional property represents a truly turn-key opportunity and would make a remarkable family home for those seeking luxury, comfort, and quality in every detail.
Tax Band: F
EPC: C
Viewing:
By appointment through Agent
Entry:
Negotiable.
Whilst these particulars are believed to be correct, they are not guaranteed by the selling agents and do not form part of any contract of sale.
NO UPFRONT FEES when selling your home INCLUDING your HOME REPORT!
PAY NOTHING until your home is SOLD!
DISCLAIMER:
Please note that while we strive to ensure the accuracy and reliability of our sales particulars, they do not form part of any offer or contract and should not be relied upon as statements of representation or fact. Any services, systems, or appliances referred to in this specification have not been tested by us, and no guarantee is given regarding their functionality or efficiency. All measurements are provided as a general guide for prospective buyers and may not be precise. The floor plan is for illustrative purposes only and should not be relied upon as an exact representation of the property. Fixtures and fittings not specifically mentioned in the listing are subject to agreement with the seller.
Brochures
Home Report- COUNCIL TAXA payment made to your local authority in order to pay for local services like schools, libraries, and refuse collection. The amount you pay depends on the value of the property.Read more about council Tax in our glossary page.
- Ask agent
- PARKINGDetails of how and where vehicles can be parked, and any associated costs.Read more about parking in our glossary page.
- Yes
- GARDENA property has access to an outdoor space, which could be private or shared.
- Yes
- ACCESSIBILITYHow a property has been adapted to meet the needs of vulnerable or disabled individuals.Read more about accessibility in our glossary page.
- Ask agent
Energy performance certificate - ask agent
72 Bellsdyke Road, Larbert, Stirlingshire, FK5 4EN
Add an important place to see how long it'd take to get there from our property listings.
__mins driving to your place
Get an instant, personalised result:
- Show sellers you’re serious
- Secure viewings faster with agents
- No impact on your credit score


Your mortgage
Notes
Staying secure when looking for property
Ensure you're up to date with our latest advice on how to avoid fraud or scams when looking for property online.
Visit our security centre to find out moreDisclaimer - Property reference 72BellsdykeRoad. The information displayed about this property comprises a property advertisement. Rightmove.co.uk makes no warranty as to the accuracy or completeness of the advertisement or any linked or associated information, and Rightmove has no control over the content. This property advertisement does not constitute property particulars. The information is provided and maintained by Gillespie Property, Stenhousemuir. Please contact the selling agent or developer directly to obtain any information which may be available under the terms of The Energy Performance of Buildings (Certificates and Inspections) (England and Wales) Regulations 2007 or the Home Report if in relation to a residential property in Scotland.
*This is the average speed from the provider with the fastest broadband package available at this postcode. The average speed displayed is based on the download speeds of at least 50% of customers at peak time (8pm to 10pm). Fibre/cable services at the postcode are subject to availability and may differ between properties within a postcode. Speeds can be affected by a range of technical and environmental factors. The speed at the property may be lower than that listed above. You can check the estimated speed and confirm availability to a property prior to purchasing on the broadband provider's website. Providers may increase charges. The information is provided and maintained by Decision Technologies Limited. **This is indicative only and based on a 2-person household with multiple devices and simultaneous usage. Broadband performance is affected by multiple factors including number of occupants and devices, simultaneous usage, router range etc. For more information speak to your broadband provider.
Map data ©OpenStreetMap contributors.





