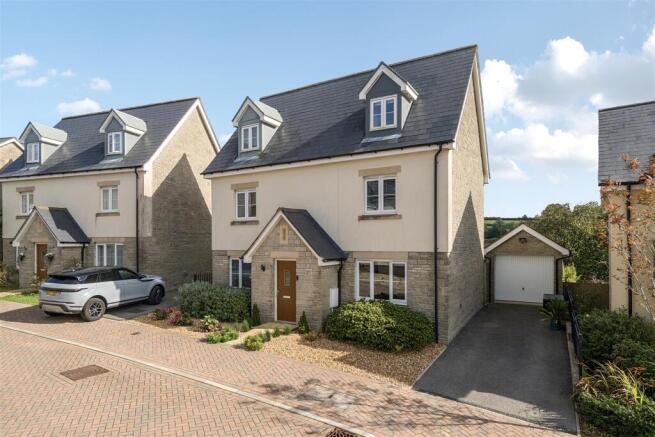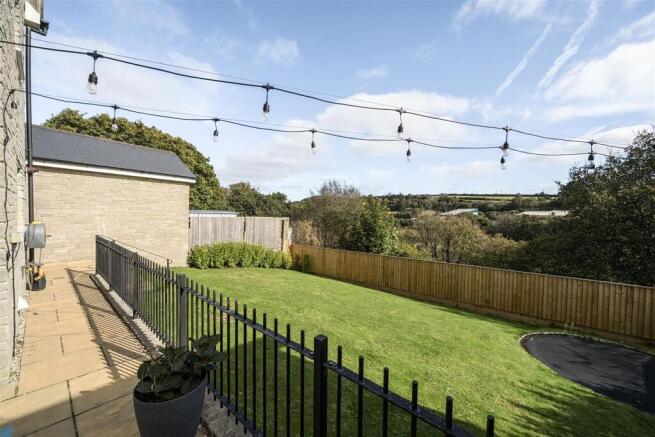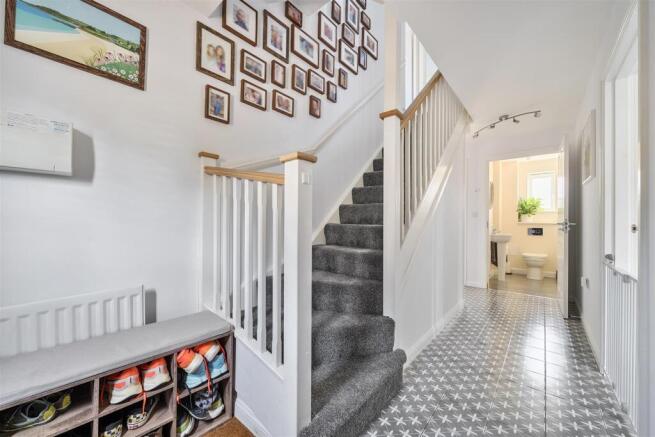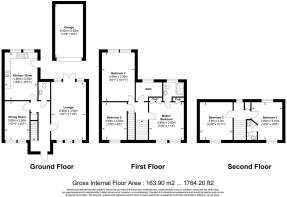
5 bedroom detached house for sale
Penryn

- PROPERTY TYPE
Detached
- BEDROOMS
5
- BATHROOMS
3
- SIZE
1,733 sq ft
161 sq m
- TENUREDescribes how you own a property. There are different types of tenure - freehold, leasehold, and commonhold.Read more about tenure in our glossary page.
Freehold
Key features
- Expansive, detached family home
- 5/6 bedrooms, 3 bath/shower rooms
- 2 reception rooms, double aspect living room
- Light, bright and superbly decorated throughout
- Lawned and enclosed rear garden with sunny aspect
- Elevated views from the first and second floors
- Driveway parking and single garage
- EPC rating C
Description
The Accommodation Comprises -
From the brick pavia pedestrian walkway, a mellow stone frontage/pathway leads to a front entrance door, with part obscure glazing and courtesy exterior light, opening into the:-
Entrance Hallway - Broad inset coir matting, coat hooks, radiator, electrical consumer unit at mid-point. Patterned tiled flooring to remainder of hallway. Staircase rising to first floor level, with under-stair storage for convenience. Two sets of ceiling spotlights. Doors to the full depth living room, WC, kitchen/diner and dining room/bedroom six.
Living Room - Incredibly spacious, full depth and exceptionally bright, with a favourable double aspect with light brought in from broad casement glazing from the front elevation, together with French doors with matching glazed side panels, allowing access onto a raised patio with views taken in across the tree-lined boundary and seasonal glimpses of College Reservoir, together with rolling fields in the distance. Two ceiling lights, two radiators, TV aerial point, telephone point.
Wc - Comprising low flush WC with concealed cistern, deep sill over and small obscure glazed casement window, pedestal wash hand basin with separate taps and tiled splashback. Ceiling light, radiator, tiled flooring.
Dining Room - A formal dining area which could alternatively be used as bedroom six, if required. Broad casement glazing to front elevation providing much natural light, trio of contemporary pendent lights, radiator, LVT wood-effect flooring.
Kitchen - Another sizeable, light and double aspect room featuring units to two sides, set both above and below a wood-effect rolltop worksurface with inset one and a half bowl sink with drainer and mixer tap. Appliances to include Hotpoint electric oven with grill, five ring Hotpoint gas hob with glass splashback and stainless steel extractor, Indesit built-in dishwasher, built-in tall fridge/freezer and built-in Hoover washing machine. Boiler housed in over counter cupboard, with wall-mounted Danfoss thermostat below. Radiator, tiled flooring, inset downlights. Part-glazed rear entrance door leading to raised patio.
First Floor -
Landing - Doors to bedroom two, three, family bathroom and bedroom one/principal bedroom. Further staircase rising to second floor level. Ceiling spotlights, radiator.
Bedroom One - A well proportioned principal suite with plentiful space for bedroom furniture, incorporating built-in wardrobes with hanging space, together with further door to ancillary built-in storage cupboard. Casement windows to front elevation. Radiator, telephone point, Danfoss wall-mounted heating thermostat. Feature panelling to far side. Panelled door leading to:-
En-Suite - A modern and well appointed shower room comprising low flush WC with concealed cistern, wall-mounted wash hand basin with mixer tap, and shower cubicle with sliding door, mains powered shower and contemporary tiling throughout. Tiled flooring, tiling to walls to mid-point. Obscure glazed casement window, shaver socket, inset downlights, heated towel rail. Broad display ledge to one side.
Bedroom Two - Opposite the principal bedroom and situated to the front of the property with casement window overlooking Trelowen Drive. Another nicely sized double room with ceiling light, TV aerial point and radiator. Plentiful space for bedroom furniture.
Bedroom Three - Incredibly well proportioned with casement window providing a pleasant outlook over the lawned garden, College Reservoir and tree-lined surroundings set beyond. Radiator, TV aerial point, ceiling light.
Family Bathroom - A modern white suite comprising low flush WC with concealed cistern, wall-mounted wash hand basin with mixer tap, and panelled bath with side shower screen, mains powered shower and mixer tap for bath. Obscure glazed casement window with deep sill. Mirror-fronted medicine cabinet. Tiling to floor, walls and wet areas. Extractor fan, inset downlights, heated towel rail.
Second Floor -
Landing - Set in a T-shape, with deep recess and Velux windows providing views across the neighbouring countryside and plentiful natural light. Ceiling spotlights. Door to airing cupboard housing Megaflow unvented hot water system. Doors to bedrooms four and five.
Bedroom Four - Another nicely proportioned double room, spanning the full dept of the loft area, with dual aspect via casement window to the front elevation and Velux window to the rear, allowing a far-reaching view across College Reservoir and neighbouring countryside. Ceiling light, radiator, door to:-
En-Suite Shower Room - Corner shower cubicle with folding glazed shower door and mains powered shower. Wall-mounted wash hand basin with mixer tap, and low flush WC with concealed cistern and shelf over. Heated towel rail, ceiling spotlights, extractor fan. Tiling to shower cubicle, floor, and up to mid-point on walls. Mirror-fronted medicine cabinet.
Bedroom Five - Again, of excellent size, with casement window to front elevation and radiator under. Telephone point, TV aerial point. Ceiling light. Loft hatch.
The Exterior -
Rear Garden - A broad mellow stone raised patio faces a sunny, south-easterly direction, capturing sunlight throughout the morning and midday periods, making for a perfect spot to enjoy a morning coffee or al fresco lunch. Courtesy railing set to small retaining wall featuring pathway with exterior water tap leading to a secondary, yet smaller area, with steps descending to a broad and lawned rear garden, with recently installed timber fencing to the far boundary. Timber fencing continues to two sides, with the garden providing excellent space for those wishing to place their own stamp or landscape, if required. Offering a high degree of privacy and well enclosed, creating a suitable space for those with children or pets alike. From the raised patio, a timber garden gate leads on the:-
Driveway And Garage - A tarmacadam driveway provides space in tandem for two vehicles, leading to a single garage with up-and-over door. The garage offers dry storage, power and light, together with the addition of a pitched roof providing further useful storage space, if required.
General Information -
Services - Mains electricity, water, gas and drainage are connected to the property. Telephone points (subject to supplier's regulations). Gas fired central heating.
Council Tax - Band F - Cornwall Council.
Tenure - Freehold.
Viewing - Strictly by appointment only with the vendors' Sole Agent - Laskowski & Company, 28 High Street, Falmouth, TR11 2AD. Telephone: .
Agent's Note - We understand there is an estate charge of £300.25, for the current financial year, to cover essential communal maintenance of green areas, lighting etc.
Brochures
Penryn- COUNCIL TAXA payment made to your local authority in order to pay for local services like schools, libraries, and refuse collection. The amount you pay depends on the value of the property.Read more about council Tax in our glossary page.
- Band: F
- PARKINGDetails of how and where vehicles can be parked, and any associated costs.Read more about parking in our glossary page.
- Yes
- GARDENA property has access to an outdoor space, which could be private or shared.
- Yes
- ACCESSIBILITYHow a property has been adapted to meet the needs of vulnerable or disabled individuals.Read more about accessibility in our glossary page.
- Ask agent
Penryn
Add an important place to see how long it'd take to get there from our property listings.
__mins driving to your place
Get an instant, personalised result:
- Show sellers you’re serious
- Secure viewings faster with agents
- No impact on your credit score
Your mortgage
Notes
Staying secure when looking for property
Ensure you're up to date with our latest advice on how to avoid fraud or scams when looking for property online.
Visit our security centre to find out moreDisclaimer - Property reference 34277880. The information displayed about this property comprises a property advertisement. Rightmove.co.uk makes no warranty as to the accuracy or completeness of the advertisement or any linked or associated information, and Rightmove has no control over the content. This property advertisement does not constitute property particulars. The information is provided and maintained by Laskowski & Co, Falmouth. Please contact the selling agent or developer directly to obtain any information which may be available under the terms of The Energy Performance of Buildings (Certificates and Inspections) (England and Wales) Regulations 2007 or the Home Report if in relation to a residential property in Scotland.
*This is the average speed from the provider with the fastest broadband package available at this postcode. The average speed displayed is based on the download speeds of at least 50% of customers at peak time (8pm to 10pm). Fibre/cable services at the postcode are subject to availability and may differ between properties within a postcode. Speeds can be affected by a range of technical and environmental factors. The speed at the property may be lower than that listed above. You can check the estimated speed and confirm availability to a property prior to purchasing on the broadband provider's website. Providers may increase charges. The information is provided and maintained by Decision Technologies Limited. **This is indicative only and based on a 2-person household with multiple devices and simultaneous usage. Broadband performance is affected by multiple factors including number of occupants and devices, simultaneous usage, router range etc. For more information speak to your broadband provider.
Map data ©OpenStreetMap contributors.






