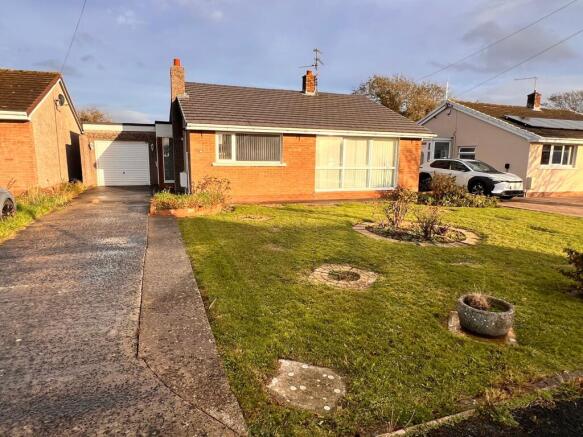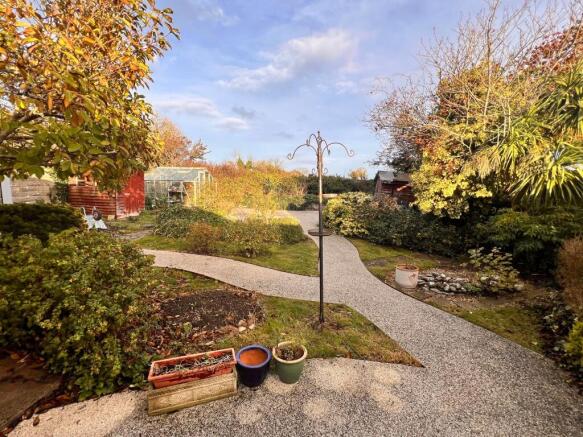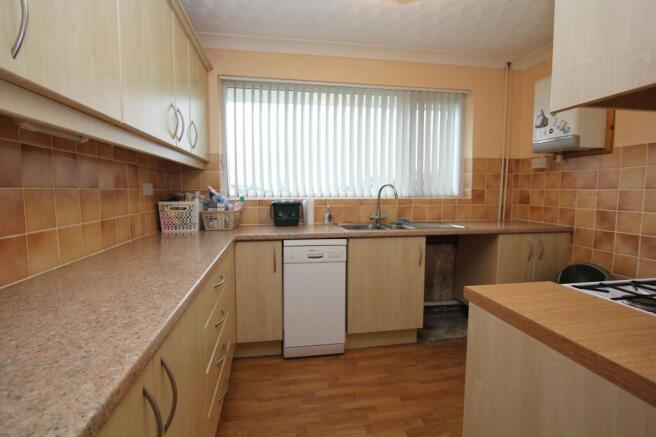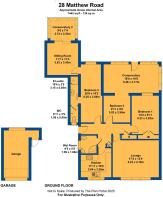Matthew Road, Rhoose, CF62 3ED

- PROPERTY TYPE
Detached Bungalow
- BEDROOMS
3
- BATHROOMS
2
- SIZE
Ask agent
- TENUREDescribes how you own a property. There are different types of tenure - freehold, leasehold, and commonhold.Read more about tenure in our glossary page.
Freehold
Key features
- EXTENDED DETACHED TRUE BUNGALOW
- SUPERBLY PRESENTED GARDEN WITH RESIN PATH
- VERSATILE AND SPACIOUS ACCOMMODATION
- 3 BEDROOMS; 2 RECEPTIONS; 2 CONSERVATORIES
- MODERN KITCHEN AND WET ROOM/WC
- REPLACEMENT ROOF IN 2017 UNDER GUARANTEE
- GAS CH, UPVC DG, NO ONWARD CHAIN
- DRIVEWAY LEADING TO A SINGLE GARAGE
- EPC RATING TO BE CONFIRMED
Description
EXTENDED DETACHED BUNGALOW IN A QUITE LOCATION:
This true bungalow offers spacious and versatile accommodation. A side porch leads to a hallway which leads to the living room, modern kitchen and wet room/WC, plus the three bedrooms. Also, there is an additional sitting room to the rear and two conservatories, plus an en-suite shower room/WC.
Outside, there is an open plan style front garden, side driveway leading to the garage and the rear garden is really well presented and has a resin path winding its way through and leading to a variety of plants and shrubs,
The property is gas centrally heated and has uPVC double glazed windows.
This is an excellent opportunity for someone that has the nouse to thoughtfully modify and perhaps go into the roof void, subject to planning regulations etc.
The Fontygary pub and complex, plus beaches and coastal path are all within a sensible walk as is the bus service connecting Barry/Cardiff/Llantwit Major.
Finally, there is no onward chain with the Grant of Probate being recently received by the executor.
Porch
Accessed via an obscure glazed UPVC door with matching front and side panel. Carpet tiled flooring and a further UPVC door with obscure glazing leads to the hallway.
Hall
With a feature herringbone block flooring which extends through much of the property. Matching panelled doors give access to the wet room/WC, three bedrooms, the living room and finally to a handy storage cupboard. Radiator with cover and high-level meter cupboard. Coved ceiling.
Lounge (4.1m x 5.23m)
An impressive size room with herringbone block flooring. There are two radiators, a focal point of a marble fireplace with coal effect gas fire inset and there are two wall lights. Near full height front window looks onto the front garden. Coved ceiling.
Kitchen (3.25m x 3.64m)
Effectively an L shaped kitchen and well appointed with a range of matching eye level and base units in a beech effect. The units are complemented with a modern worktop and these have a 1.5 bowl stainless steel sink unit inset. Space for appliances, front window and wall mounted boiler firing the gas central heating. Coved ceiling. wood effect flooring plus ceramic tiled splashback.
Wet Room (1.66m x 1.96m)
A modern wet room with white close coupled WC and wall hung wash hand basin. The walls are fully covered with non-grout splashback areas and there is also a thermostatic adjustable height shower. Obscure glazed side window and chrome heated towel rail. Coved ceiling, shaver point and loft hatch.
Bedroom One (3.02m x 4.33m)
A spacious double bedroom with herringbone block flooring, radiator and coved ceiling. There is a rear UPVC window (looking into the conservatory extension). Full height fitted double wardrobe accessed by a sliding doors. Radiator and vents.
Bedroom Two (2.9m x 3.02m)
A versatile room again with herringbone block flooring. Sliding doors give access to the conservatory extension. Coved ceiling.
Conservatory (3.17m x 5.48m)
A large conservatory extension with polycarbonate mono pitch roof and UPVC double glazed windows and patio door leading to the enclosed rear garden. There are two radiators and three spotlights.
Bedroom Three (3.09m x 6.25m)
A very spacious and extended bedroom which is carpeted and has a dividing arch at the midpoint. There are two radiators, a rear window and double doors which lead into an en-suite shower room. A further panelled door leads through to a further reception room. Coved ceiling.
En-Suite (0.85m x 3.15m)
With an easy wipe pebble effect vinyl flooring, this room has a shower cubicle with electric shower and there is a wall hung wash hand basin. Radiator plus double handrail. Ceramic tiled walls to half level and a panelled door lead to the WC.
WC (0.85m x 1.8m)
With a continuation of the pebble effect easy wipe vinyl flooring, there is a close coupled WC plus front obscure glazed window and ceramic tiled splashback.
Sitting Room (3.43m x 3.53m)
A carpeted and versatile room which has a radiator, coved ceiling, side window and sliding UPVC double glazed doors giving access to a lean to style conservatory
Conservatory Two (2.23m x 2.74m)
With a carpeted flooring, UPVC windows and a patio door leading to the rear garden. Polycarbonate mono pitch roof.
Front Garden
Mostly laid to lawn and adjoining the drive.
Rear Garden
A delightful garden which comprises a quality resin path which winds through the garden and leads to a mix of plants, shrubs and trees - all well manicured. There are are two sheds and a greenhouse but these are probably at the end of their natural life.
Parking - Driveway
To the front and side and with parking for three vehicles.
Parking - Garage
A single garage at the end of the drive and accessed via up and over door.
Brochures
Property Brochure- COUNCIL TAXA payment made to your local authority in order to pay for local services like schools, libraries, and refuse collection. The amount you pay depends on the value of the property.Read more about council Tax in our glossary page.
- Band: E
- PARKINGDetails of how and where vehicles can be parked, and any associated costs.Read more about parking in our glossary page.
- Garage,Driveway
- GARDENA property has access to an outdoor space, which could be private or shared.
- Front garden,Rear garden
- ACCESSIBILITYHow a property has been adapted to meet the needs of vulnerable or disabled individuals.Read more about accessibility in our glossary page.
- Ask agent
Energy performance certificate - ask agent
Matthew Road, Rhoose, CF62 3ED
Add an important place to see how long it'd take to get there from our property listings.
__mins driving to your place
Get an instant, personalised result:
- Show sellers you’re serious
- Secure viewings faster with agents
- No impact on your credit score
Your mortgage
Notes
Staying secure when looking for property
Ensure you're up to date with our latest advice on how to avoid fraud or scams when looking for property online.
Visit our security centre to find out moreDisclaimer - Property reference b9906c97-5d58-4c8b-8c5d-c8be769ca293. The information displayed about this property comprises a property advertisement. Rightmove.co.uk makes no warranty as to the accuracy or completeness of the advertisement or any linked or associated information, and Rightmove has no control over the content. This property advertisement does not constitute property particulars. The information is provided and maintained by Chris Davies Estate Agents, Rhoose. Please contact the selling agent or developer directly to obtain any information which may be available under the terms of The Energy Performance of Buildings (Certificates and Inspections) (England and Wales) Regulations 2007 or the Home Report if in relation to a residential property in Scotland.
*This is the average speed from the provider with the fastest broadband package available at this postcode. The average speed displayed is based on the download speeds of at least 50% of customers at peak time (8pm to 10pm). Fibre/cable services at the postcode are subject to availability and may differ between properties within a postcode. Speeds can be affected by a range of technical and environmental factors. The speed at the property may be lower than that listed above. You can check the estimated speed and confirm availability to a property prior to purchasing on the broadband provider's website. Providers may increase charges. The information is provided and maintained by Decision Technologies Limited. **This is indicative only and based on a 2-person household with multiple devices and simultaneous usage. Broadband performance is affected by multiple factors including number of occupants and devices, simultaneous usage, router range etc. For more information speak to your broadband provider.
Map data ©OpenStreetMap contributors.







