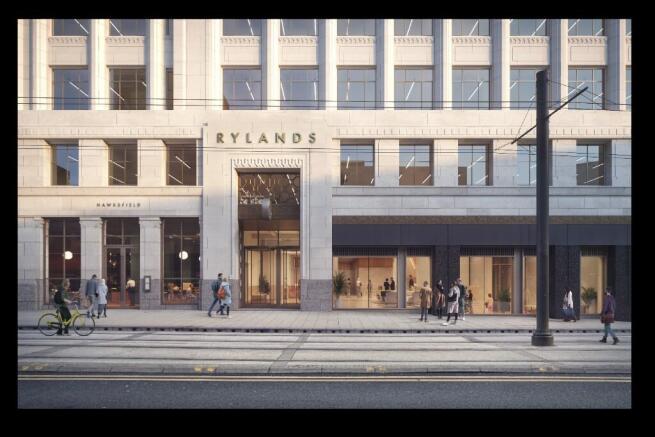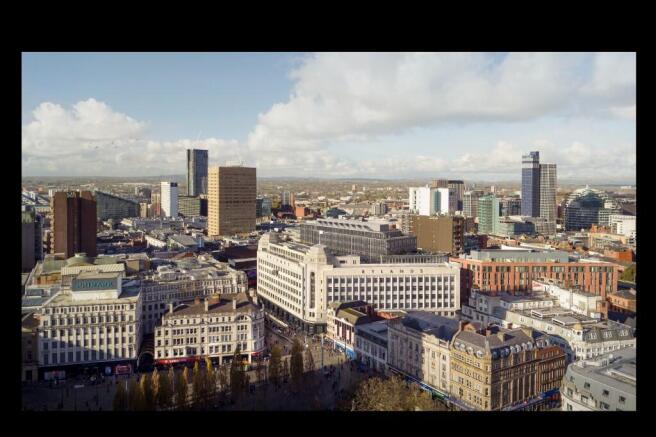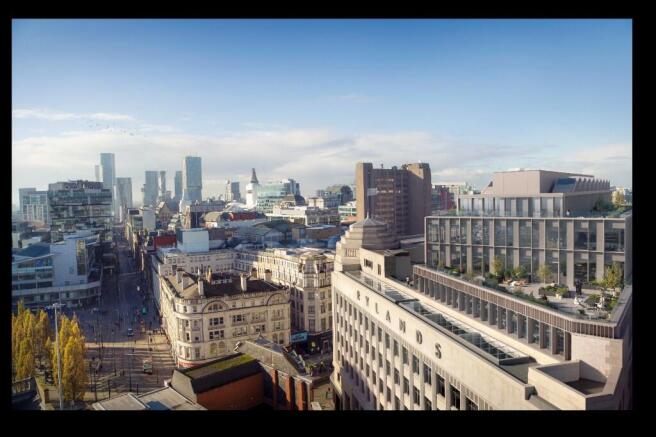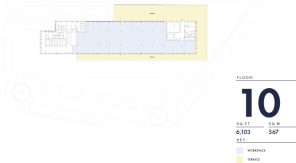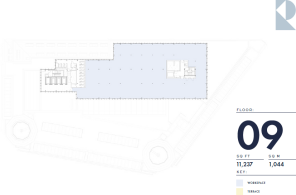Market Street, Manchester, Greater Manchester, M1
- SIZE
Ask agent
- SECTOR
Office to lease
Lease details
- Lease available date:
- Ask agent
Key features
- Concierge
- Changing facilities
- Shower facilities
- Wellness and exercise studio
- Outdoor terraces and winter gardens
- Cycle storage
- Onsite F&B offerings
- BREEAM 'Excellent'
- Central atrium to increase natural light
- Air source heat pumps
Description
The connecting piece between the districts of The Northern Quarter, Piccadilly and the central business district. Perfectly located in the heart of Central Manchester, Rylands provides a gateway to retail, culture and commerce. Positioned directly between the central business district and the rapidly growing tech community of the Northern Quarter, Rylands will provide an unrivalled location and a stunning, authentic space. In addition to two major Universities, Manchester continues to undergo extensive residential growth and urban regeneration to further improve this world-class city.
Availability:
1st floor - 4, 2948 sq ft
2nd floor - 4,2926 sq ft
3rd floor - 4,2776 sq ft
4th floor - 42,184 sq ft
5th floor - 41,366 sq ft
6th floor - 38,998 sq ft
7th floor - 24,434 sq ft
8th floor - 11,345 sq ft
9th floor - 11,345 sq ft
10th floor - 6,135 sq ft
For more information please contact OBI.
Brochures
Market Street, Manchester, Greater Manchester, M1
NEAREST STATIONS
Distances are straight line measurements from the centre of the postcode- Market Street Tram Stop0.0 miles
- Mosley Street Tram Stop0.1 miles
- Piccadilly Gardens Tram Stop0.1 miles
Notes
Disclaimer - Property reference Rylands. The information displayed about this property comprises a property advertisement. Rightmove.co.uk makes no warranty as to the accuracy or completeness of the advertisement or any linked or associated information, and Rightmove has no control over the content. This property advertisement does not constitute property particulars. The information is provided and maintained by OBI PROPERTY LIMITED, Manchester. Please contact the selling agent or developer directly to obtain any information which may be available under the terms of The Energy Performance of Buildings (Certificates and Inspections) (England and Wales) Regulations 2007 or the Home Report if in relation to a residential property in Scotland.
Map data ©OpenStreetMap contributors.
