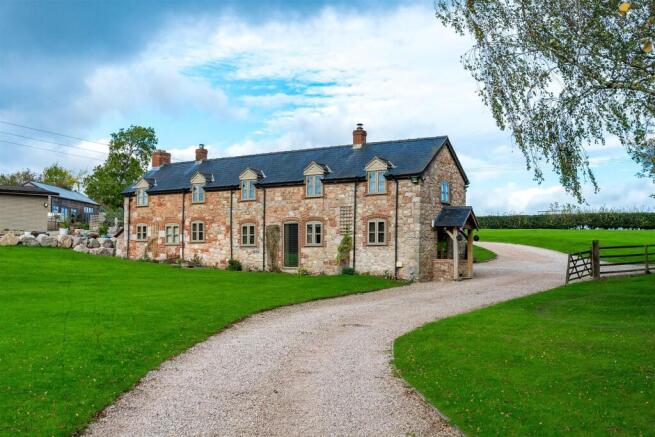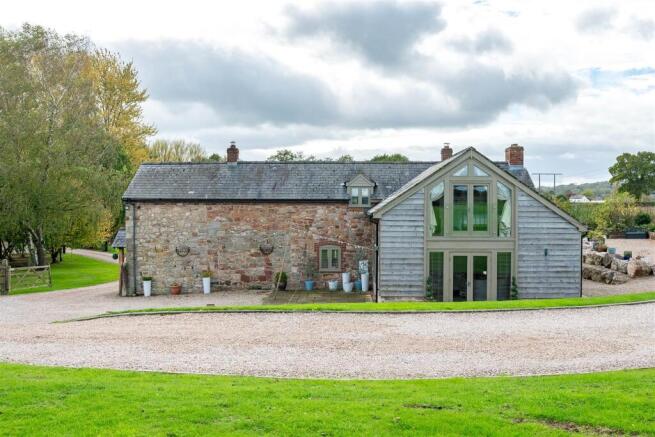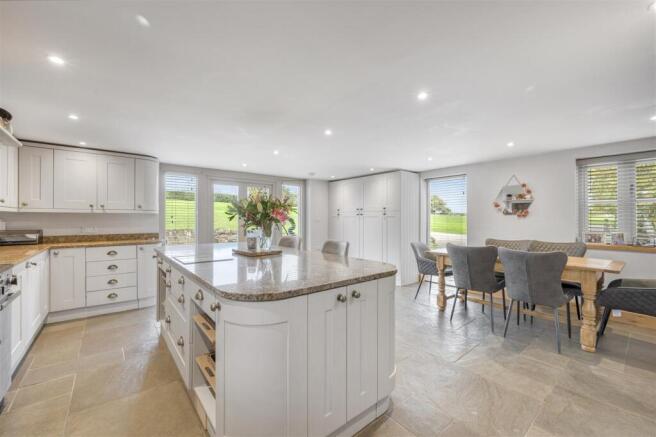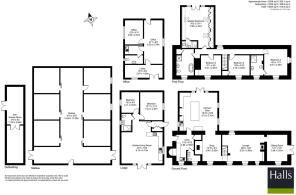
Morton, Oswestry

- PROPERTY TYPE
Detached
- BEDROOMS
4
- BATHROOMS
2
- SIZE
2,208 sq ft
205 sq m
- TENUREDescribes how you own a property. There are different types of tenure - freehold, leasehold, and commonhold.Read more about tenure in our glossary page.
Freehold
Key features
- Grade II listed period home of character and charm
- Full Listed Building & Building Regulations consent for a substantial two-storey and single-storey extension
- Approximately 5.12 acres of grounds with gardens, paddock, and woodland edge setting
- Detached leisure suite with gym and games room/bar
- Stable block with five boxes and tack area
- Self-contained annexe ideal for multi-generational living or guest accommodation
- Electric gated entrance and ample gravelled driveway parking
Description
Together with the detached annexe, leisure suite, and stables, the property presents a rare opportunity to acquire a complete country lifestyle residence within easy reach of Oswestry.
Property - A distinguished Grade II listed country home, offering an exceptional combination of period charm, modern comfort and rural tranquillity. Set within approximately 5.12 acres of landscaped gardens, paddock land and woodland edge, the property provides an idyllic lifestyle opportunity within easy reach of Oswestry, Shrewsbury and major transport routes.
The accommodation in the main house extends to around 2,800 sq ft and includes three elegant reception rooms, a farmhouse kitchen with underfloor heating, utility and cloakroom, together with three first-floor bedrooms and a family bathroom. Planning and Listed Building consent have been granted for a substantial two-storey and single-storey extension, designed to create a large open-plan living kitchen and two additional bedrooms above, including a principal suite with dressing room and ensuite.
Complementing the main residence is a detached one-bedroom annexe offering versatile guest or family accommodation, and a well-arranged five-bay stable block with tack room, feed area and adjoining restorable ménage. The grounds are approached via electric gates and a sweeping gravel driveway, providing ample parking and turning space.
The gardens are mature and well established, featuring level lawns, an ornamental pond, and a stone terrace ideal for outdoor entertaining. With its private setting, period architecture and extensive amenities, Pool Cottage represents a rare opportunity to acquire a beautifully balanced country property with both heritage and future potential.
Location & Situation - Pool Cottage occupies an idyllic semi-rural setting on the outskirts of Morton, just south of Oswestry, surrounded by open Shropshire countryside. The property enjoys outstanding privacy, yet remains highly accessible to local amenities, schools, and transport routes.
Road: Approximately 10 minutes from the A5 at Oswestry, providing swift access to Shrewsbury, Chester, and Birmingham.
Rail: Gobowen Station (15 mins) offers direct links to Chester, Shrewsbury, and London Euston in approximately 2 hours 40 minutes.
Air: Birmingham, Manchester, and Liverpool airports are all within 90 minutes by road.
Schools: A wide selection of well-regarded schools nearby including Oswestry School, Ellesmere College, and Packwood Haugh.
Sporting: Excellent walking and riding countryside surrounds the property, with golf at Mile End, riding at Penycoed, and sailing at The Mere, Ellesmere.
The Accommodation - Internally, Pool Cottage is presented to a high standard throughout, showcasing exposed stonework, oak joinery, and stylish interiors. The principal reception rooms include a dual-aspect sitting room with wood-burning stove, a separate snug, and a large farmhouse kitchen with underfloor heating and French doors opening to the terrace.
The kitchen features a range of painted shaker-style units, integrated appliances, and a breakfast area. Adjoining is a practical utility room and cloakroom/WC.
The approved extension would create an additional wing providing an impressive open-plan living/dining kitchen, a boot room, and two further bedrooms above, including a luxurious principal suite with dressing room and ensuite – increasing both space and value by an estimated 15–20%.
To the first floor of the existing house are three double bedrooms and a family bathroom, all with charming rural views.
Land And Outbuildings - Approached through electric gates, Pool Cottage enjoys a long private driveway leading to generous parking and turning areas. The gardens are mainly laid to lawn with mature trees, established planting, and a sun terrace adjoining the house.
Beyond lies fenced paddock land, stabling for five horses, a restorable ménage, and a modern detached leisure suite incorporating a gym and games room/bar. In total, the property extends to approximately 5.12 acres.
Method Of Sale - The property is offered for sale by Private Treaty.
Tenure & Possession - Tenure: Freehold
Possession: Vacant possession on completion
Services - We understand the property benefits from mains electricity and water, oil-fired central heating, and private drainage system
Local Authority, Council Tax & Epc - Local Authority: Shropshire Council
Council Tax Band: F
EPC Rating: D
Directions - What3Words ///fund.tree.intention
From Oswestry, proceed south on the A483 towards Llanymynech. At the roundabout, take the first exit onto the A495 signed for Llanymynech and Morton. Continue for approximately 4 miles, then turn left at Morton crossroads. The entrance to Pool Cottage will be found on the left-hand side, identified by wrought-iron gates and signage.
Fixtures & Fittings - All fitted carpets, curtains and blinds where fitted are included in the sale. Certain light fittings and garden ornaments may be available by separate negotiation.
Rights Of Way & Easements - The property is understood to be subject to two public footpaths along the periphery of the land.
Boundaries, Roads & Fences - The boundaries are well defined and maintained. The property is approached via a private driveway from the public highway.
Brochures
BrochureAREA TOUR- COUNCIL TAXA payment made to your local authority in order to pay for local services like schools, libraries, and refuse collection. The amount you pay depends on the value of the property.Read more about council Tax in our glossary page.
- Ask agent
- PARKINGDetails of how and where vehicles can be parked, and any associated costs.Read more about parking in our glossary page.
- Driveway
- GARDENA property has access to an outdoor space, which could be private or shared.
- Yes
- ACCESSIBILITYHow a property has been adapted to meet the needs of vulnerable or disabled individuals.Read more about accessibility in our glossary page.
- Ask agent
Morton, Oswestry
Add an important place to see how long it'd take to get there from our property listings.
__mins driving to your place
Get an instant, personalised result:
- Show sellers you’re serious
- Secure viewings faster with agents
- No impact on your credit score
Your mortgage
Notes
Staying secure when looking for property
Ensure you're up to date with our latest advice on how to avoid fraud or scams when looking for property online.
Visit our security centre to find out moreDisclaimer - Property reference 34277968. The information displayed about this property comprises a property advertisement. Rightmove.co.uk makes no warranty as to the accuracy or completeness of the advertisement or any linked or associated information, and Rightmove has no control over the content. This property advertisement does not constitute property particulars. The information is provided and maintained by Halls Estate Agents, Oswestry. Please contact the selling agent or developer directly to obtain any information which may be available under the terms of The Energy Performance of Buildings (Certificates and Inspections) (England and Wales) Regulations 2007 or the Home Report if in relation to a residential property in Scotland.
*This is the average speed from the provider with the fastest broadband package available at this postcode. The average speed displayed is based on the download speeds of at least 50% of customers at peak time (8pm to 10pm). Fibre/cable services at the postcode are subject to availability and may differ between properties within a postcode. Speeds can be affected by a range of technical and environmental factors. The speed at the property may be lower than that listed above. You can check the estimated speed and confirm availability to a property prior to purchasing on the broadband provider's website. Providers may increase charges. The information is provided and maintained by Decision Technologies Limited. **This is indicative only and based on a 2-person household with multiple devices and simultaneous usage. Broadband performance is affected by multiple factors including number of occupants and devices, simultaneous usage, router range etc. For more information speak to your broadband provider.
Map data ©OpenStreetMap contributors.









