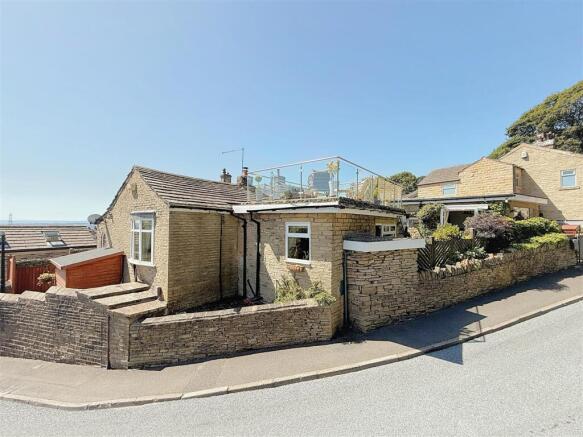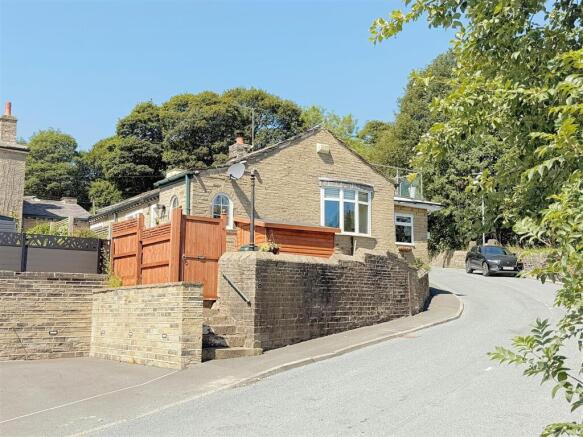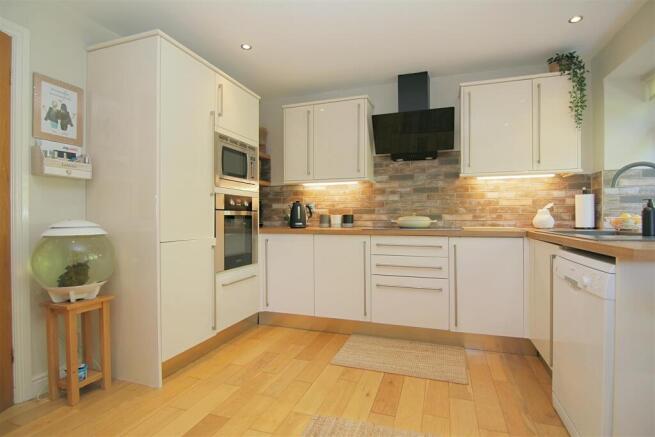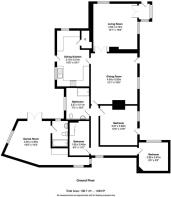
Cock Hill Lane, Halifax

- PROPERTY TYPE
Link Detached House
- BEDROOMS
3
- BATHROOMS
2
- SIZE
Ask agent
- TENUREDescribes how you own a property. There are different types of tenure - freehold, leasehold, and commonhold.Read more about tenure in our glossary page.
Freehold
Key features
- Four-bedroom linked detached bungalow
- Popular residential location in Shelf
- Spacious living with vaulted ceilings & beams
- Versatile annex with en-suite
- Sun terrace with stunning views
- Gardens, patio & private fishing lake views
Description
We are pleased to present this charming and deceptively spacious four-bedroom linked detached bungalow, positioned on a sought-after residential street in Shelf. Offering well-proportioned living spaces, character features, and flexible accommodation with potential for a self-contained annex, this property is ideal for families, home workers, or multi-generational living.
Accommodation
Main Entrance & Kitchen/Breakfast Room
The property is entered via a UPVC front door, opening into a stylish, fully fitted kitchen. This contemporary space offers a range of wall and base units with attractive wooden worktops, a graphite grey sink with mixer tap, and ample space for an American-style fridge freezer, dishwasher, wall-mounted microwave, oven, and induction hob with a designer extractor hood. Two UPVC windows fill the room with natural light, creating a bright and welcoming atmosphere. A convenient storage cupboard, housing the Logic combination boiler, provides additional space for coats and shoes.
Living Room
A bright and inviting space featuring carpet flooring and a UPVC bay window with a charming window seat overlooking the front aspect. The room enjoys a large wood-burning stove set within a stone surround with a wooden mantel, creating a warm and homely focal point. Exposed vaulted ceilings with wooden beams add character and a sense of space, while additional UPVC windows to the side provide plenty of natural light. A door leads through to the home office/study.
Office/Study
Currently used as a home workspace, this area enjoys ample natural light from three windows and features glass-fronted doors.
Dining Room
Accessed via attractive glass-fronted wooden doors, the dining room offers a warm and characterful setting for family meals and entertaining. The room features carpet flooring, a multi-fuel stove, and a charming decorative fireplace, adding to its appeal. A composite stable door opens to the side of the property, while UPVC windows and vaulted ceilings with exposed beams fill the space with light and period character. A door leads through to the rear hallway.
Rear Hallway
With laminate flooring and doors leading to the bedrooms, bathroom, and annex.
Bedrooms & Bathrooms
Bedroom One: A spacious double with carpet flooring, vaulted ceilings with beams, and a UPVC door leading to a private sun terrace — currently housing a hot tub.
Family Bathroom: Tastefully designed and finished to a high standard, this modern shower room features tiled flooring, a bespoke vanity unit with inset washbasin, and a concealed cistern WC. The spacious walk-in shower includes a rainfall shower head, multiple body jets, and a handheld attachment for added convenience. Additional features include LED spotlights, a designer heated towel rail, and a frosted UPVC window providing both natural light and privacy.
Bedroom Two: Another double room with carpet flooring, exposed beams, vaulted ceiling, and UPVC window to the side.
Bedroom Three: A comfortable single with built-in wardrobes and access to the annex/fourth bedroom.
Bedroom Four/Annex: A fantastic and versatile space currently used as a bar and games room, offering excellent potential to be converted into an annex or guest suite. The room features carpet flooring, a UPVC window, and French doors opening to the front aspect, along with a fitted (removable) bar area. A door leads to the en-suite bathroom, which includes a pedestal washbasin, low-level WC, panelled bath with shower attachment, skylight, heated towel rail, and a frosted UPVC window for privacy
This space can easily be reconfigured to create a self-contained living area, especially when combined with the third bedroom.
Exterior & Grounds
he property enjoys beautifully presented gardens to the front and side, featuring an artificial lawn and a resin patio area to the front, enclosed by a gated entrance at street level. Steps lead up to a stunning sun terrace, complete with composite decking, stainless steel balustrade, and glass panels — the perfect spot to relax and take in the far-reaching views across Shelf, the surrounding villages, and a private fishing lake..
The outdoor areas offer ideal spaces for relaxing, entertaining, and soaking up the sun.
Summary
This unique bungalow combines character, space, and versatility in a desirable location. With flexible accommodation, potential for annex use, and breathtaking views, it offers a rare opportunity in the Shelf area. Viewing is highly recommended to fully appreciate what this home has to offer.
Agent Notes & Disclaimer - The information provided on this property does not constitute or form part of an offer or contract, nor may it be regarded as representation. All interested parties must verify accuracy and your solicitor must verify tenure/lease information, fixtures & fittings and, where the property has been extended/converted, planning/building regulation consents. All dimensions are approximate and quoted for guidance only as are floor plans which are not to scale, and their accuracy cannot be confirmed. Reference to appliances and/or services does not imply that they are necessarily in working order or fit for the purpose.
Brochures
Cock Hill Lane, HalifaxBrochure- COUNCIL TAXA payment made to your local authority in order to pay for local services like schools, libraries, and refuse collection. The amount you pay depends on the value of the property.Read more about council Tax in our glossary page.
- Band: D
- PARKINGDetails of how and where vehicles can be parked, and any associated costs.Read more about parking in our glossary page.
- Ask agent
- GARDENA property has access to an outdoor space, which could be private or shared.
- Yes
- ACCESSIBILITYHow a property has been adapted to meet the needs of vulnerable or disabled individuals.Read more about accessibility in our glossary page.
- Ask agent
Cock Hill Lane, Halifax
Add an important place to see how long it'd take to get there from our property listings.
__mins driving to your place
Get an instant, personalised result:
- Show sellers you’re serious
- Secure viewings faster with agents
- No impact on your credit score



Your mortgage
Notes
Staying secure when looking for property
Ensure you're up to date with our latest advice on how to avoid fraud or scams when looking for property online.
Visit our security centre to find out moreDisclaimer - Property reference 34278188. The information displayed about this property comprises a property advertisement. Rightmove.co.uk makes no warranty as to the accuracy or completeness of the advertisement or any linked or associated information, and Rightmove has no control over the content. This property advertisement does not constitute property particulars. The information is provided and maintained by Cornerstone Estate Agents, Huddersfield. Please contact the selling agent or developer directly to obtain any information which may be available under the terms of The Energy Performance of Buildings (Certificates and Inspections) (England and Wales) Regulations 2007 or the Home Report if in relation to a residential property in Scotland.
*This is the average speed from the provider with the fastest broadband package available at this postcode. The average speed displayed is based on the download speeds of at least 50% of customers at peak time (8pm to 10pm). Fibre/cable services at the postcode are subject to availability and may differ between properties within a postcode. Speeds can be affected by a range of technical and environmental factors. The speed at the property may be lower than that listed above. You can check the estimated speed and confirm availability to a property prior to purchasing on the broadband provider's website. Providers may increase charges. The information is provided and maintained by Decision Technologies Limited. **This is indicative only and based on a 2-person household with multiple devices and simultaneous usage. Broadband performance is affected by multiple factors including number of occupants and devices, simultaneous usage, router range etc. For more information speak to your broadband provider.
Map data ©OpenStreetMap contributors.





