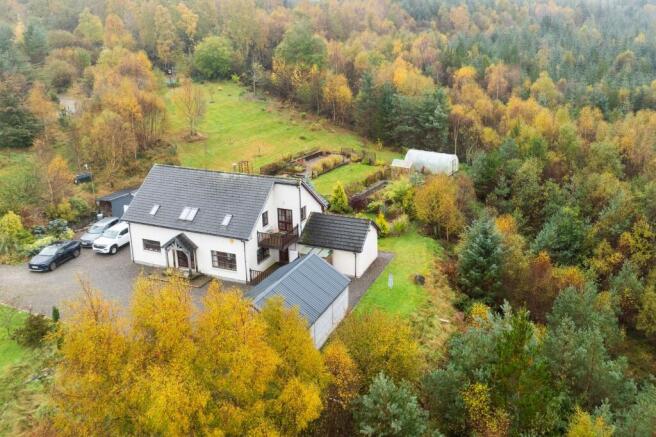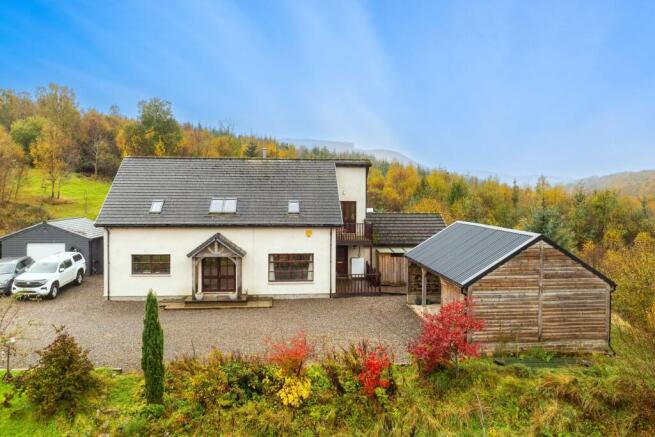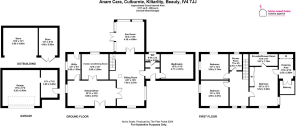4 bedroom detached house for sale
Kiltarlity, Beauly, IV4

- PROPERTY TYPE
Detached
- BEDROOMS
4
- BATHROOMS
2
- SIZE
2,293 sq ft
213 sq m
- TENUREDescribes how you own a property. There are different types of tenure - freehold, leasehold, and commonhold.Read more about tenure in our glossary page.
Freehold
Key features
- Approx. 2.7 acres of private gardens: lawns, patios, walled & terraced areas, plus a kitchen garden
- Principal suite sanctuary: large bedroom, dressing room with built-ins, private balcony over the gardens, and en-suite
- Grand approach: sweeping gravel driveway, large covered carport and a single garage for effortless parking
- Breathtaking setting in a scenic area—every window frames nature
- Thoughtful flow: open-plan dining kitchen connects seamlessly to relaxed living spaces
- 4 bedrooms — one flexible ground-floor room plus three upstairs
- 2 bathrooms + cloakroom — en-suite to the principal and a stylish family bathroom, plus a ground-floor WC
- Cosy lounge with wood-burner — contemporary stove
- Half an hour to Inverness — tranquil rural living with easy city access
- Tesla Battery Storage maximising Energy efficiency and an electric car charging point
Description
Only half an hour from Inverness, Anam Cara is a beautifully appointed country home set within approximately 2.7 acres of private gardens. Nestled in one of the most scenic areas near the village of Kiltarlity, the property combines timeless charm with modern comfort, offering a peaceful and spacious retreat for families or those seeking a refined rural lifestyle.
Approached via a sweeping gravel driveway lined with lawns and parking areas, the property immediately conveys a sense of privacy and grace. To one side, there is a large covered timber carport and a single garage. Originally built in 2002 and later extended, Anam Cara is presented in outstanding condition, tastefully decorated throughout and carefully maintained.
Ground Floor
A welcoming timber portico opens into an impressive open-plan dining kitchen — the heart of the home. Styled as a classic country kitchen, the space features an L-shaped layout with generous granite worktops, a blue colour scheme, and decorative tiled accents that add warmth and character. A central island with a stove top and glass extractor hood provides a stylish focal point, while a panelled utility room with extra storage and appliance space sits conveniently to the side.
From the dining area, a bright garden-facing ante-room painted in soft yellows offers a relaxed, informal space for morning coffee or reading.
The main lounge is expansive and inviting, centred around a contemporary wood-burning stove with an exposed flue and slate hearth. Double-aspect windows and glazed doors fill the room with natural light, creating an airy and welcoming atmosphere. Adjoining the lounge, a stunning sunroom with a tall gable window and soft neutral décor provides panoramic views over the gardens and grounds.
A small inner hallway accommodates the main entrance and a cloakroom with WC and wash-hand basin. Also on this level is a flexible ground-floor bedroom, ideal as a guest suite, home office, or hobby room.
A graceful timber staircase leads to a spacious landing and three further bedrooms.
The principal suite is a true retreat, complete with a large bedroom, a dressing room with built-in wardrobes, and a private balcony overlooking the gardens. The en-suite bathroom features a bath with shower over, WC, bidet, and wash-hand basin.
Two additional bedrooms are elegantly styled in soft, neutral colours, both with coombed ceilings, large windows, and skylights that flood the rooms with light. One of the bedrooms has direct access to the family bathroom, which features striking contemporary décor, a bath with shower over, WC, and basin.
Extending to around 2.7 acres, the gardens are a standout feature of Anam Cara. The beautifully designed outdoor spaces include walled and terraced areas, a kitchen garden, lawns, patios, and several useful outbuildings. Every window of the house frames views of the surrounding countryside, creating an ever-present connection with nature.
Additional Details
EPC Band B
Council Tax Band E
Tesla battery Storage Unit making this property energy efficient.
Electric Car Charging Point
Oil Fired Heating & Double Glazing
Home Report Available By Contacting
Entry Is By Mutual Agreement
Viewing By Appointment Through Home Sweet Home on
Any offers should be submitted in Scottish legal form to
These particulars, whilst believed to be correct do not and cannot form part of any contract. The measurements have been taken using a sonic tape measure and therefore are for guidance only.
EPC Rating: B
Out Building store
5m x 4m
Out Building Store
4m x 2.8m
Garage
5.2m x 5.4m
Garage
4m x 0.4m
Utility Room
3.68m x 1.9m
Family Room / Dining Room
3.88m x 3.68m
Kitchen / Diner
6.98m x 3.67m
Lounge
7.49m x 3.97m
Conservatory
4.39m x 4.08m
WC
2.08m x 0.99m
Bedroom One
4.71m x 3.57m
Bedroom Two
3.99m x 3.74m
Bedroom Three
3.99m x 3.67m
Shower Room
2.35m x 1.76m
Bedroom Four
5.52m x 3.99m
Ensuite / Shower room
3.97m x 1.7m
Dressing Area
3.55m x 2.08m
- COUNCIL TAXA payment made to your local authority in order to pay for local services like schools, libraries, and refuse collection. The amount you pay depends on the value of the property.Read more about council Tax in our glossary page.
- Band: E
- PARKINGDetails of how and where vehicles can be parked, and any associated costs.Read more about parking in our glossary page.
- Yes
- GARDENA property has access to an outdoor space, which could be private or shared.
- Yes
- ACCESSIBILITYHow a property has been adapted to meet the needs of vulnerable or disabled individuals.Read more about accessibility in our glossary page.
- Ask agent
Energy performance certificate - ask agent
Kiltarlity, Beauly, IV4
Add an important place to see how long it'd take to get there from our property listings.
__mins driving to your place
Get an instant, personalised result:
- Show sellers you’re serious
- Secure viewings faster with agents
- No impact on your credit score
Your mortgage
Notes
Staying secure when looking for property
Ensure you're up to date with our latest advice on how to avoid fraud or scams when looking for property online.
Visit our security centre to find out moreDisclaimer - Property reference 3b2ca6f2-5db2-4bb6-b5de-db25b8a47101. The information displayed about this property comprises a property advertisement. Rightmove.co.uk makes no warranty as to the accuracy or completeness of the advertisement or any linked or associated information, and Rightmove has no control over the content. This property advertisement does not constitute property particulars. The information is provided and maintained by Home Sweet Home, Inverness. Please contact the selling agent or developer directly to obtain any information which may be available under the terms of The Energy Performance of Buildings (Certificates and Inspections) (England and Wales) Regulations 2007 or the Home Report if in relation to a residential property in Scotland.
*This is the average speed from the provider with the fastest broadband package available at this postcode. The average speed displayed is based on the download speeds of at least 50% of customers at peak time (8pm to 10pm). Fibre/cable services at the postcode are subject to availability and may differ between properties within a postcode. Speeds can be affected by a range of technical and environmental factors. The speed at the property may be lower than that listed above. You can check the estimated speed and confirm availability to a property prior to purchasing on the broadband provider's website. Providers may increase charges. The information is provided and maintained by Decision Technologies Limited. **This is indicative only and based on a 2-person household with multiple devices and simultaneous usage. Broadband performance is affected by multiple factors including number of occupants and devices, simultaneous usage, router range etc. For more information speak to your broadband provider.
Map data ©OpenStreetMap contributors.





