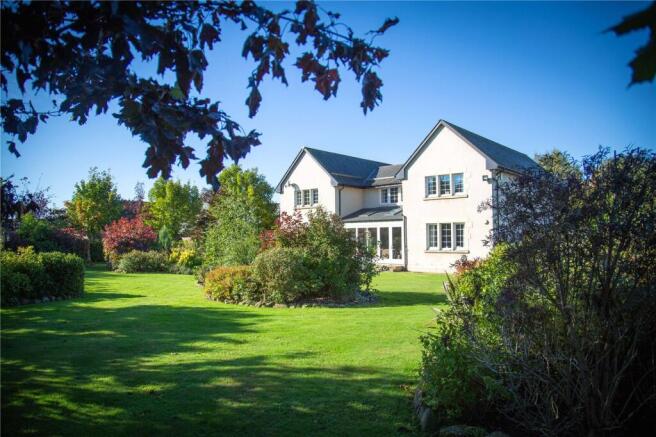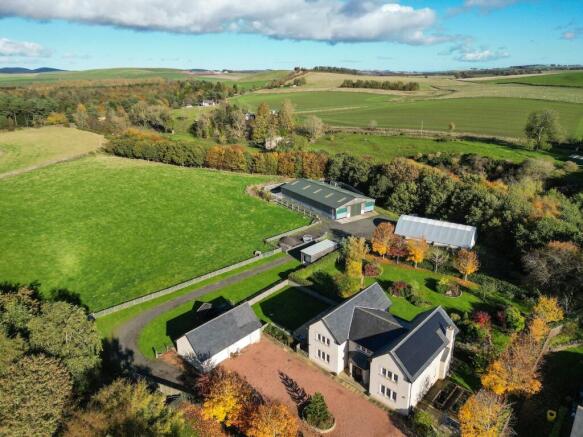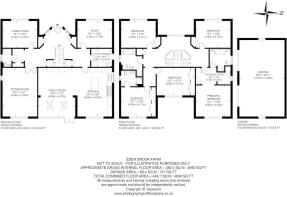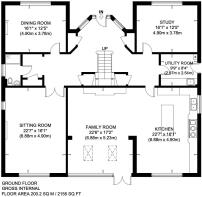
5 bedroom detached house for sale
Eden Brook Farm, Gordon, Scottish Borders, TD3

- PROPERTY TYPE
Detached
- BEDROOMS
5
- BATHROOMS
4
- SIZE
4,090 sq ft
380 sq m
- TENUREDescribes how you own a property. There are different types of tenure - freehold, leasehold, and commonhold.Read more about tenure in our glossary page.
Freehold
Key features
- Generous Family Home
- Peaceful Semi-Rural Location
- Plot of Approximate 6 Acres
- Agricultural/Equestrian Buildings
- Solar Panels
- Beautifully Landscaped Gardens
Description
Set within beautifully landscaped gardens and surrounded by rolling countryside, this impressive home offers generous accommodation, superb versatility, and outstanding outdoor space extending to several acres.
Behind its electric gates, the generous home unfolds offering contemporary design combined with traditional charm. From its grand entrance hall and stunning open-plan living areas to its luxurious bedrooms and extensive grounds with paddocks and outbuildings, Eden Brook Farm provides an idyllic lifestyle opportunity for those seeking comfort, style, and a connection to the countryside.
PROPERTY DESCRIPTION
Eden Brook Farm is a beautifully presented country home that blends elegant design with modern family living. Set within landscaped gardens and surrounded by open countryside, the property offers generous accommodation, luxurious finishes, and extensive grounds with paddocks and outbuildings, creating an ideal balance of comfort, style, and rural charm.
Upon entering Eden Brook Farm, you are welcomed into a beautiful entrance hall, featuring a grand imperial staircase that sets the tone for the elegance and space found throughout the home.At the heart of the ground floor lies a stunning open-plan dining kitchen and living area. This contemporary space is thoughtfully designed with a central island, bespoke media unit, and patio doors that open seamlessly to the garden, perfect for both everyday living and entertaining. The inviting drawing room features a charming multi-fuel stove, creating a warm and welcoming atmosphere.
The property also offers excellent practicality, with ample storage throughout. A well-proportioned study provides the ideal setting for home working, while a separate formal dining room offers space for more traditional entertaining. Both rooms offer flexibility and could easily be adapted to create a comfortable ground-floor bedroom if desired. Completing the ground floor is a practical utility room and a stylish wet room, designed for convenience.
The first floor features a spacious galleried landing that enhances the home’s bright and airy feel. The principal bedroom includes a dressing room and a luxurious en-suite with a freestanding bath and separate shower. A second generous bedroom also benefits from its own en-suite bathroom and built-in wardrobes, providing both comfort and practicality. In addition, there are three further well-proportioned double bedrooms, each thoughtfully designed to offer plenty of space and light, making them ideal for family members or guests. The family bathroom is stylishly finished and includes modern fixtures, complementing the home’s high-quality design. Completing the first floor is a large airing cupboard, offering excellent storage solutions. Overall, this floor combines space, light, and luxury, creating a welcoming and uplifting living environment.
The property is approached through electric gates that open onto a large driveway, providing ample parking and access to a double garage. The drive is also equipped with an EV charging point. Off the utility room, there is a secure garden, an ideal, safe space for children to play or for dogs to be let out. The beautifully landscaped gardens wrap around the north and south sides of the property, featuring mature trees, shrubs, and colourful herbaceous borders. A well-planned kitchen garden includes raised beds, a fruit cage, and a greenhouse, perfect for those who enjoy homegrown produce.
Beyond the formal gardens, there are two substantial paddocks: the west grazing paddock measuring approximately 1.8 acres, and the north paddock extending to around 2.7 acres. A large barn offers versatile potential, with scope to be divided to create stabling or to house livestock. In addition, there is a large moveable outbuilding, ideal for livestock or lambing, a cladded storage container previously used as a tack room and livestock pens adjoining the outbuildings. Together, the grounds provide an exceptional blend of practicality, space, and rural charm, perfect for both family life and those with equestrian or smallholding interests.
ACCOMMODATION COMPRISES
Ground Floor – Entrance Hall, Ample Storage, Study/Home Office, Open Plan Dining/Kitchen/Sitting Room, Dining Room/Bedroom, Drawing Room, Wet Room, Utility Room.
First Floor – Galleried Landing, Principal Bedroom with a Dressing Room and Luxurious En-Suite, En-Suite Double Bedroom, Three Further Double Bedrooms, Family Bathroom, Large Airing Cupboard.
Garden & Grounds – Large Driveway, Double Garage with EV Charging, Secure Side Lawn, Mature Landscaped Gardens, Raised Beds, Fruit Cage, Greenhouse, Approximately 4.5 Acres of Grazing, Large Barn, Portable Livestock Outbuilding, Livestock Pens, Cladded Storage Container.
DISTANCES
Greenlaw 4 miles, Earlston 6 miles, Kelso 9 miles, Coldstream 10 miles, Melrose 12 miles, Berwick 24 miles, Edinburgh 38 miles, Newcastle 75 miles, London, 367 miles. (All distances are approximate.)
AREA INSIGHTS
Eden Brook Farm is nestled just outside the village of Gordon in the beautiful Scottish Borders, offering an idyllic rural lifestyle with sweeping countryside views while being part of a close-knit and vibrant local community. The village of Gordon boasts a well-regarded primary school, a well-regarded pub/café, the Gordon Arms, community amenities including a bowling club and woodland walks, as well as easy access to scenic walking and cycling routes.
The property falls within the catchment area for Gordon Primary School and Earlston High School, one of Scotland’s top-performing secondary schools located approximately six miles away. Independent schooling options nearby include preparatory education at St. Mary’s in Melrose and Belhaven Hill School near Dunbar, with Longridge Towers near Berwick-upon-Tweed and prestigious Edinburgh schools such as Loretto and Merchiston Castle also within reasonable reach.
Healthcare needs are well supported with convenient access to nearby GP surgeries such as Greenlaw or Earlston Surgeries. The vibrant towns of Kelso, Earlston, and Lauder offer a great variety of supermarkets, shops, and leisure facilities. Excellent transport links and a new rural taxi-bus service, provide flexible and convenient travel options.
Eden Brook Farm also enjoys excellent access to Edinburgh, making it ideal for those wanting peaceful countryside living without losing city convenience. The city is about an hour’s drive via the A68, with regular bus services and nearby Borders Railway stations at Stow and Tweedbank providing easy public transport options. This combination of rural charm and good connectivity makes Eden Brook Farm a truly attractive location.
GENERAL REMARKS
Services - Mains electricity supplemented by 20 solar panels and two 5KW batteries, sewage treatment plant shared between 7 properties, oil fired central heating, mains water, broadband services are available.
Fixtures and Fittings - All fitted carpets, curtain poles, blinds, light fittings and integrated appliances form part of the sale.
Listing and Conservation - Eden Brook Farm is not listed nor does it lie within a conservation area.
- COUNCIL TAXA payment made to your local authority in order to pay for local services like schools, libraries, and refuse collection. The amount you pay depends on the value of the property.Read more about council Tax in our glossary page.
- Band: G
- PARKINGDetails of how and where vehicles can be parked, and any associated costs.Read more about parking in our glossary page.
- Garage,Driveway,Off street,EV charging
- GARDENA property has access to an outdoor space, which could be private or shared.
- Yes
- ACCESSIBILITYHow a property has been adapted to meet the needs of vulnerable or disabled individuals.Read more about accessibility in our glossary page.
- Ask agent
Eden Brook Farm, Gordon, Scottish Borders, TD3
Add an important place to see how long it'd take to get there from our property listings.
__mins driving to your place
Get an instant, personalised result:
- Show sellers you’re serious
- Secure viewings faster with agents
- No impact on your credit score
About Paton & Co, Berwick-upon-Tweed
Paton & Co Estate Agents, 17F Windmill Way West, Ramparts Business Park, Berwick-upon-Tweed, TD15 1TB

Your mortgage
Notes
Staying secure when looking for property
Ensure you're up to date with our latest advice on how to avoid fraud or scams when looking for property online.
Visit our security centre to find out moreDisclaimer - Property reference PAT240147. The information displayed about this property comprises a property advertisement. Rightmove.co.uk makes no warranty as to the accuracy or completeness of the advertisement or any linked or associated information, and Rightmove has no control over the content. This property advertisement does not constitute property particulars. The information is provided and maintained by Paton & Co, Berwick-upon-Tweed. Please contact the selling agent or developer directly to obtain any information which may be available under the terms of The Energy Performance of Buildings (Certificates and Inspections) (England and Wales) Regulations 2007 or the Home Report if in relation to a residential property in Scotland.
*This is the average speed from the provider with the fastest broadband package available at this postcode. The average speed displayed is based on the download speeds of at least 50% of customers at peak time (8pm to 10pm). Fibre/cable services at the postcode are subject to availability and may differ between properties within a postcode. Speeds can be affected by a range of technical and environmental factors. The speed at the property may be lower than that listed above. You can check the estimated speed and confirm availability to a property prior to purchasing on the broadband provider's website. Providers may increase charges. The information is provided and maintained by Decision Technologies Limited. **This is indicative only and based on a 2-person household with multiple devices and simultaneous usage. Broadband performance is affected by multiple factors including number of occupants and devices, simultaneous usage, router range etc. For more information speak to your broadband provider.
Map data ©OpenStreetMap contributors.






