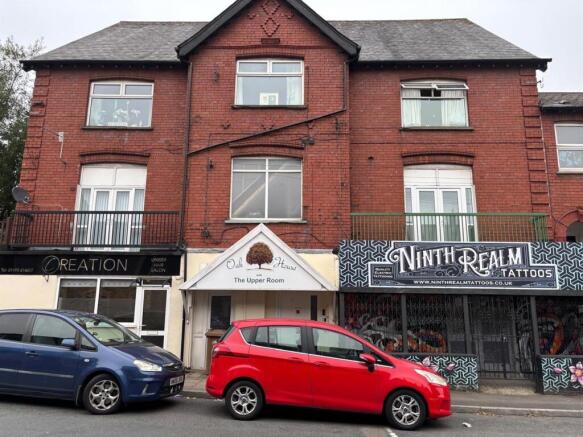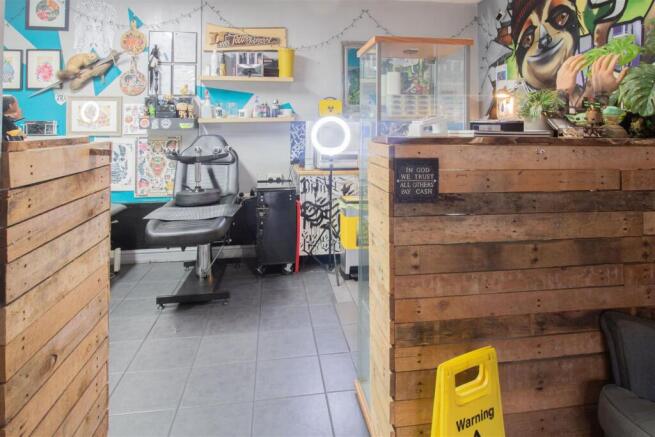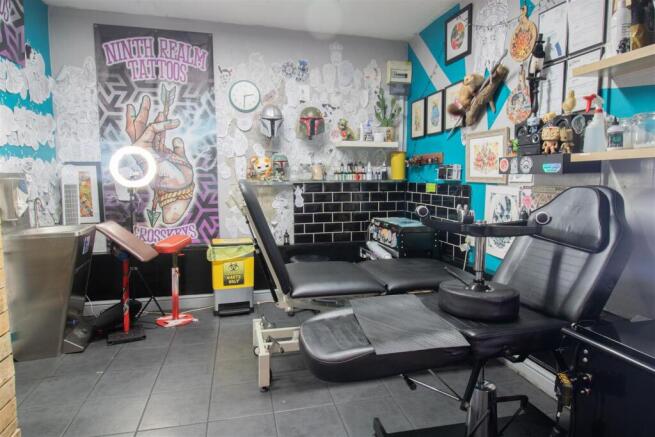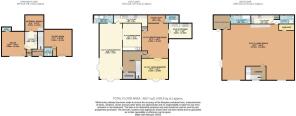
Commercial property for sale
Risca Road, Cross Keys, Newport
- PROPERTY TYPE
Commercial Property
- SIZE
Ask agent
Description
Oakhouse, Risca Road, comprises a substantial, mixed-use property set in a prominent position within the village of Crosskeys and providing accommodation over three floors. Ground floor commercial accommodation provides two separate commercial units currently being used as a Tattoo shop and a hairdressing salon. To the remaining floors are three large flats.
All flats provide large open plan accommodation with kitchen and bathroom facilities. All have gas central heating and UPVC double glazing with communal entrance areas. The property is considered suitable for a range of uses including continued mixed use for owner occupiers, investors or redevelopment subject to obtaining relevant planning.
All units are currently tenanted and will be sold as tenant in situ. Further details available upon request.
Located in the village of Crosskeys, within the county borough of Caerphilly, South Wales. The property benefits from its accessible setting, offering excellent transport links to nearby amenities. With a train station within walking distance and easy access to the A467. The property also enjoys convenient access to the M4 Motorway, connecting to Cardiff and Bristol via the Severn crossings.
TENURE: We are advised Freehold
COUNCIL TAX BAND: Flats are Band A and Commercial Units are Band B
EPC: D
Tattoo Shop - 5.35 x 5.12 (17'6" x 16'9") - UPVC double glazed door to front, plastered walls and ceiling, tiled floor, small area with wall unit and rollover worktop, power pints.
W/C - 1.77 x 1.64 (5'9" x 5'4") - Low level w/c, pedestal hand wash basin, plastered walls and ceiling, tile floor.
Salon - 5 x 4.41 (16'4" x 14'5") - UPVC double glazed door and windows to front, papered, plastered and wood panel walls, tile effect ceiling, laminate flooring, power points.
W/C - .83 x 1.88 (.272'3" x 6'2") - Wood panel and plastered walls, tile effect ceiling, low level w/c, small corner hand wash basin.
Salon Kitchen - 3.36 x 2.36 (11'0" x 7'8") - Base and wall units, stainless steel sink and drainer with mixer tap, tile splash back, plastered walls, tile effect ceiling, wooden glass door leading to front porch with UPVC door to to front, built in storage, power points.
Salon Internal Room 2 - 3.76 x 3.11 (12'4" x 10'2") - Plastered and wood panel walls, tile effect ceiling, build in wooden seating bench, laminate floor, power points.
Flat Entrance - UPVC double glazed door, plastered walls and ceiling, stair lift, carpet to floor, power points.
Flat 2 Reception Room - 6.5 x 5.1 (21'3" x 16'8") - UPVC double glazed window to side, plastered walls, textured ceiling, carpet to floor, radiators, power points,
Flat 2 Kitchen - 4.44 x 2.94 (14'6" x 9'7") - UPVC double glazed window to front and sky light, matching base and wall units, rollover edge worktop, stainless steel sink and half with drainer and mixer tap, intergraded eye level double oven and gas hob, tile splash back, plastered walls and ceiling, vinyl floor, radiator, power points.
Flat 2 Internal Room - 3.3 x 1.85 (10'9" x 6'0") - Plastered walls and ceiling, vinyl floor, power points.
Flat 2 Bathroom - 1.85 x 2.7 (6'0" x 8'10") - Panel bath, shower over, pvc cladding splash back, pedestal hand wash basin, low level w/c, walls plastered and half tiled, ceiling plastered, vinyl floor, radiator.
Flat 2 Bedroom - 5.1 x 3.99 (16'8" x 13'1") - UPVC double glazed patio doors to front leading to balcony, plastered walls and ceiling, carpet to floor, radiators power points.
Flat 3 Lounge/Bedroom - 10.6 x 4.4 (34'9" x 14'5") - UPVC double glazed windows and patio doors to front and side leading onto balcony, plastered walls and ceiling, carpet to floor, radiators, power points.
Flat 3 Dining Room - 4.65 x 3.70 (15'3" x 12'1") - Built in wardrobes, plastered walls and ceiling, carpet to floor, radiator, power points.
Flat 3 Kitchen - 6.46 x 2.36 (21'2" x 7'8") - Matching base units, rollover edge worktop, stainless steel sink and half with drainer and mixer tap, tile splash back, tiled floor, plastered walls and ceiling, power points.
Flat 3 Shower Room - 3.36 x 1.57 (11'0" x 5'1") - Large shower, pvc cladding splash back, low level w/c, vanity hand wash basin unit, vinyl floor, plastered walls, heated towel rail.
Landing - UPVC double glazed windows to front, plastered walls, carpet to floor, stair lift, power points.
Flat 1 Living Space - 13.74 x 10.6 (45'0" x 34'9") - UPVC double glazed windows to front, UPVC double glazed patio doors to side leading onto balcony, wallpapered and plastered walls, tile effect ceiling, carpet to floor, radiators, power points.
Flat 1 Kitchen - 4.37 x 1.89 (14'4" x 6'2") - Matching base and wall units, rollover edge worktop, sink with drainer and mixer tap, wallpapered walls, paltered ceiling, vinyl floor, radiator, power points
Flat 1 Shower Room - 1.89 x 3.3 (6'2" x 10'9") - Glass hand wash basin unit, shower, low level w/c, tiled walls and floor, plastered ceiling,
Flat 1 Bathroom - 4.4 x 1.89 (14'5" x 6'2") - Panel bath, vanity hand ash basin unit, low level w/c, tiled floor, walls 1/2 tile 1/2 wallpapered, plastered ceiling, radiator.
Porch - UPVC double glazed door leading to outside stairs, plastered walls, tile effect ceiling, carpet to floor,
Brochures
Risca Road, Cross Keys, NewportBrochureRisca Road, Cross Keys, Newport
NEAREST STATIONS
Distances are straight line measurements from the centre of the postcode- Crosskeys Station0.0 miles
- Risca & Pontymister Station1.7 miles
- Rogerstone Station3.1 miles
Notes
Disclaimer - Property reference 34278270. The information displayed about this property comprises a property advertisement. Rightmove.co.uk makes no warranty as to the accuracy or completeness of the advertisement or any linked or associated information, and Rightmove has no control over the content. This property advertisement does not constitute property particulars. The information is provided and maintained by Parkmans, Risca. Please contact the selling agent or developer directly to obtain any information which may be available under the terms of The Energy Performance of Buildings (Certificates and Inspections) (England and Wales) Regulations 2007 or the Home Report if in relation to a residential property in Scotland.
Map data ©OpenStreetMap contributors.






